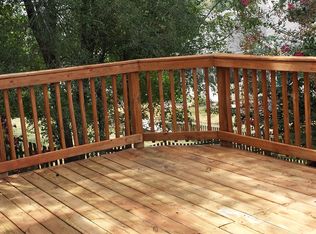Sold for $459,500 on 11/22/24
$459,500
2635 Middle Rd, Winchester, VA 22601
4beds
2,547sqft
Single Family Residence
Built in 2002
0.28 Acres Lot
$472,000 Zestimate®
$180/sqft
$2,672 Estimated rent
Home value
$472,000
Estimated sales range
Not available
$2,672/mo
Zestimate® history
Loading...
Owner options
Explore your selling options
What's special
Lovely Colonial Home is an Upscale Winchester City Subdivision. Renovated in 2019 this home has been updated to reflect modern trends including granite countertops, stainless steel appliances, upgraded kitchen and bathroom fixtures, lighting fixtures, hardwood flooring and more! The kitchen, breakfast and family room areas are the center of the home and are open concept for ease of conversation's and entertaining. To add to the first floor, the entry foyer is flanked by a separate living room and formal dining room, either of which could be a great study. The primary bedroom has ample space to include an ensuite with your own jetted tub and quiet ambience. The laundry room is conveniently located on the 2nd level as well. The garage can comfortably fit 2 vehicles with plenty of additional parking on the driveway. A spacious yard with a view of North Mountain from your deck. Minutes to Routes 7, 37, 50, 81 and 66. Close to Shenandoah University and Winchester Medical Center. NO HOA!!
Zillow last checked: 8 hours ago
Listing updated: October 21, 2025 at 05:00am
Listed by:
Stuart Sinclair 540-333-2988,
Coldwell Banker Premier
Bought with:
Tina Jacobin, 0225194352
Main Street Realty
Source: Bright MLS,MLS#: VAWI2006532
Facts & features
Interior
Bedrooms & bathrooms
- Bedrooms: 4
- Bathrooms: 3
- Full bathrooms: 2
- 1/2 bathrooms: 1
- Main level bathrooms: 1
Basement
- Area: 0
Heating
- Forced Air, Natural Gas
Cooling
- Central Air, Electric
Appliances
- Included: Cooktop, Refrigerator, Ice Maker, Microwave, Exhaust Fan, Dishwasher, Water Heater, Gas Water Heater
- Laundry: Hookup, Upper Level
Features
- Breakfast Area, Ceiling Fan(s), Family Room Off Kitchen, Formal/Separate Dining Room, Kitchen - Gourmet, Kitchen Island, Primary Bath(s), Soaking Tub, Upgraded Countertops, Walk-In Closet(s)
- Flooring: Engineered Wood, Carpet
- Windows: Window Treatments
- Has basement: No
- Number of fireplaces: 1
- Fireplace features: Gas/Propane
Interior area
- Total structure area: 2,547
- Total interior livable area: 2,547 sqft
- Finished area above ground: 2,547
- Finished area below ground: 0
Property
Parking
- Total spaces: 2
- Parking features: Garage Faces Front, Attached, Driveway, On Street
- Attached garage spaces: 2
- Has uncovered spaces: Yes
Accessibility
- Accessibility features: None
Features
- Levels: Two
- Stories: 2
- Patio & porch: Deck
- Exterior features: Sidewalks
- Pool features: None
- Fencing: Partial,Wood
- Has view: Yes
- View description: Mountain(s)
Lot
- Size: 0.28 Acres
- Features: Middle Of Block
Details
- Additional structures: Above Grade, Below Grade
- Parcel number: 28904C 41
- Zoning: LR
- Special conditions: Standard
Construction
Type & style
- Home type: SingleFamily
- Architectural style: Colonial
- Property subtype: Single Family Residence
Materials
- Vinyl Siding
- Foundation: Crawl Space
- Roof: Shingle
Condition
- Very Good
- New construction: No
- Year built: 2002
- Major remodel year: 2019
Utilities & green energy
- Sewer: Public Sewer
- Water: Public
Community & neighborhood
Location
- Region: Winchester
- Subdivision: Westridge
Other
Other facts
- Listing agreement: Exclusive Right To Sell
- Listing terms: Cash,Conventional,FHA,FNMA,USDA Loan,VA Loan,VHDA
- Ownership: Fee Simple
Price history
| Date | Event | Price |
|---|---|---|
| 11/22/2024 | Sold | $459,500-8.1%$180/sqft |
Source: | ||
| 10/16/2024 | Pending sale | $500,000$196/sqft |
Source: | ||
| 10/2/2024 | Listed for sale | $500,000$196/sqft |
Source: | ||
| 9/24/2024 | Listing removed | $500,000$196/sqft |
Source: | ||
| 7/16/2024 | Price change | $500,000+0%$196/sqft |
Source: | ||
Public tax history
| Year | Property taxes | Tax assessment |
|---|---|---|
| 2025 | $4,031 +9% | $507,000 +13.8% |
| 2024 | $3,698 | $445,500 |
| 2023 | $3,698 +20.6% | $445,500 +35.2% |
Find assessor info on the county website
Neighborhood: 22601
Nearby schools
GreatSchools rating
- 5/10Frederick Douglass Elementary SchoolGrades: PK-4Distance: 0.7 mi
- 6/10Daniel Morgan Middle SchoolGrades: 7-8Distance: 2.7 mi
- 4/10John Handley High SchoolGrades: 9-12Distance: 1.6 mi
Schools provided by the listing agent
- High: John Handley
- District: Winchester City Public Schools
Source: Bright MLS. This data may not be complete. We recommend contacting the local school district to confirm school assignments for this home.

Get pre-qualified for a loan
At Zillow Home Loans, we can pre-qualify you in as little as 5 minutes with no impact to your credit score.An equal housing lender. NMLS #10287.
Sell for more on Zillow
Get a free Zillow Showcase℠ listing and you could sell for .
$472,000
2% more+ $9,440
With Zillow Showcase(estimated)
$481,440