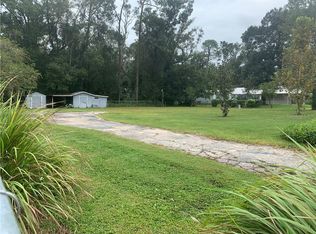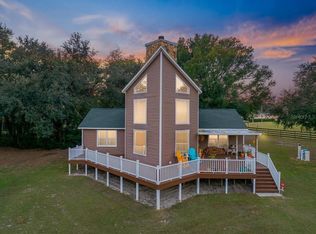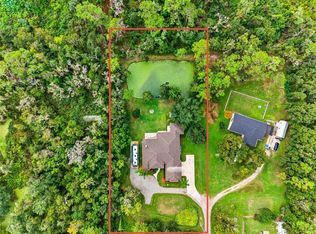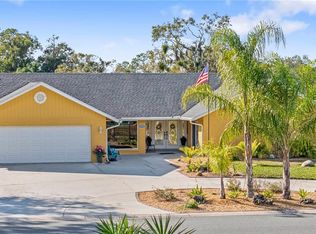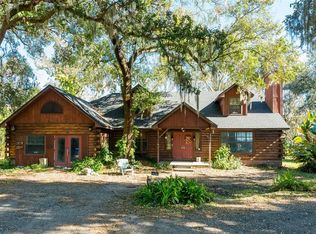STRAWBERRY FIELDS FOREVER is what you will see from your backyard oasis. Welcome to this beautifully crafted cedar log home nestled on 2.67 acres in the peaceful countryside of Dover. Offering 4 bedrooms, 2 full baths, 2 half baths and 3,471 sq. ft., this unique two story residence blends rustic charm with modern comfort. Step inside to a warm and inviting interior featuring solid wood finishes, spacious living areas, and abundant natural light. The chef friendly kitchen boasts stainless steel appliances, a large center island with breakfast bar, solid wood cabinetry, and a spacious laundry room with extra storage. The adjoining dining room is anchored by a stunning stone wood burning fireplace, perfect for cozy gatherings. The expansive first floor primary suite offers true retreat living with French doors opening to a private hot tub area. The ensuite bath features a glass tiled walk in shower, dual vanities, and ample storage. Upstairs, three additional bedrooms provide plenty of space for family, guests, or a home office. A large bonus room adds flexibility for entertainment, hobbies, or a second living area. So much hidden extra storage areas, and laundry chutes from the Primary as well as the second floor. Step outside to your own private oasis — a screened in pool, spacious patio, and wide open acreage ideal for outdoor living, gardening, or future expansion. With no HOA, a 2 car garage, and plenty of room for RVs, boats, or equipment, this property offers freedom and functionality. Located just minutes from major highways, shopping, and dining, yet tucked away in a serene rural setting, this home delivers the best of both worlds. A rare opportunity to own a distinctive log home estate in the heart of Dover — schedule your showing today.
For sale
$699,900
2635 N Dover Rd, Dover, FL 33527
4beds
3,471sqft
Est.:
Single Family Residence
Built in 1985
3.91 Acres Lot
$663,000 Zestimate®
$202/sqft
$-- HOA
What's special
Abundant natural lightAmple storageHidden extra storage areasChef friendly kitchenWarm and inviting interiorSolid wood finishesSpacious patio
- 40 days |
- 5,121 |
- 234 |
Zillow last checked: 8 hours ago
Listing updated: February 13, 2026 at 11:26am
Listing Provided by:
Gigi Gauthier 813-928-0743,
TRUE REALTY GROUP 813-792-0994
Source: Stellar MLS,MLS#: TB8466153 Originating MLS: Suncoast Tampa
Originating MLS: Suncoast Tampa

Tour with a local agent
Facts & features
Interior
Bedrooms & bathrooms
- Bedrooms: 4
- Bathrooms: 4
- Full bathrooms: 2
- 1/2 bathrooms: 2
Rooms
- Room types: Attic, Bonus Room, Family Room, Utility Room
Primary bedroom
- Features: En Suite Bathroom, Walk-In Closet(s)
- Level: First
- Area: 578 Square Feet
- Dimensions: 34x17
Bedroom 1
- Features: Built-in Closet
- Level: Second
Great room
- Level: First
- Area: 576 Square Feet
- Dimensions: 32x18
Kitchen
- Features: Pantry, Storage Closet
- Level: First
- Area: 144 Square Feet
- Dimensions: 12x12
Heating
- Central, Zoned
Cooling
- Central Air
Appliances
- Included: Dishwasher, Disposal, Electric Water Heater, Microwave, Range, Range Hood, Refrigerator, Water Softener
- Laundry: Laundry Room
Features
- Ceiling Fan(s), Eating Space In Kitchen, Primary Bedroom Main Floor, Solid Wood Cabinets, Thermostat, Walk-In Closet(s)
- Flooring: Bamboo, Ceramic Tile, Engineered Hardwood, Other, Hardwood
- Doors: French Doors, Sliding Doors
- Windows: ENERGY STAR Qualified Windows
- Has fireplace: Yes
- Fireplace features: Insert, Wood Burning
Interior area
- Total structure area: 5,482
- Total interior livable area: 3,471 sqft
Video & virtual tour
Property
Parking
- Total spaces: 2
- Parking features: Driveway, Garage Door Opener, Open, Oversized
- Attached garage spaces: 2
- Has uncovered spaces: Yes
Features
- Levels: Two
- Stories: 2
- Patio & porch: Covered, Deck, Front Porch, Rear Porch, Side Porch
- Exterior features: Kennel
- Has private pool: Yes
- Pool features: Auto Cleaner, Gunite, In Ground, Lighting, Screen Enclosure, Solar Heat
- Spa features: Above Ground, Heated
- Fencing: Wire
Lot
- Size: 3.91 Acres
- Residential vegetation: Oak Trees
Details
- Parcel number: U042921ZZZ00000391000.0
- Zoning: ASC-1
- Special conditions: None
Construction
Type & style
- Home type: SingleFamily
- Architectural style: Cabin
- Property subtype: Single Family Residence
Materials
- Block, Cedar, Log, Stone
- Foundation: Crawlspace
- Roof: Metal
Condition
- New construction: No
- Year built: 1985
Utilities & green energy
- Sewer: Septic Tank
- Water: Well
- Utilities for property: Cable Connected, Public, Underground Utilities
Community & HOA
Community
- Subdivision: UNPLATTED
HOA
- Has HOA: No
- Pet fee: $0 monthly
Location
- Region: Dover
Financial & listing details
- Price per square foot: $202/sqft
- Tax assessed value: $551,240
- Annual tax amount: $4,850
- Date on market: 1/19/2026
- Cumulative days on market: 137 days
- Ownership: Fee Simple
- Total actual rent: 0
- Road surface type: Asphalt, Gravel
Estimated market value
$663,000
$630,000 - $696,000
$4,898/mo
Price history
Price history
| Date | Event | Price |
|---|---|---|
| 1/19/2026 | Listed for sale | $699,900-3.5%$202/sqft |
Source: | ||
| 11/20/2025 | Listing removed | $725,000$209/sqft |
Source: | ||
| 8/16/2025 | Listed for sale | $725,000+225.8%$209/sqft |
Source: | ||
| 8/2/1994 | Sold | $222,500$64/sqft |
Source: Public Record Report a problem | ||
Public tax history
Public tax history
| Year | Property taxes | Tax assessment |
|---|---|---|
| 2024 | $4,850 +3.7% | $286,798 +3% |
| 2023 | $4,678 +4.6% | $278,445 +3% |
| 2022 | $4,472 +2.1% | $270,335 +3% |
| 2021 | $4,379 +2.3% | $262,461 +1.4% |
| 2020 | $4,283 +2.9% | $258,837 +2.3% |
| 2019 | $4,164 | $253,018 +1.9% |
| 2018 | $4,164 +1.4% | $248,300 -8.9% |
| 2017 | $4,106 +1.3% | $272,694 +14.5% |
| 2016 | $4,052 +0.8% | $238,191 +0.7% |
| 2015 | $4,019 -1.1% | $236,535 -2.5% |
| 2014 | $4,064 -3% | $242,493 +1.5% |
| 2013 | $4,191 +0.3% | $238,909 +1.7% |
| 2012 | $4,177 -8.8% | $234,915 -7.7% |
| 2011 | $4,581 -1.6% | $254,401 -2.1% |
| 2010 | $4,655 +2.6% | $259,860 +2.7% |
| 2009 | $4,536 -0.1% | $253,028 +0.1% |
| 2008 | $4,541 -2% | $252,775 +3% |
| 2007 | $4,634 -5.7% | $245,413 +2.5% |
| 2006 | $4,911 0% | $239,427 +3% |
| 2005 | $4,913 | $232,453 +3% |
| 2004 | -- | $225,683 +1.9% |
| 2003 | -- | $221,475 +8.3% |
| 2002 | -- | $204,440 +24.7% |
| 2001 | -- | $163,889 -3% |
| 2000 | $3,404 | $168,890 |
Find assessor info on the county website
BuyAbility℠ payment
Est. payment
$4,257/mo
Principal & interest
$3207
Property taxes
$1050
Climate risks
Neighborhood: 33527
Nearby schools
GreatSchools rating
- 2/10Dover Elementary SchoolGrades: PK-5Distance: 0.6 mi
- 2/10Turkey Creek Middle SchoolGrades: 6-8Distance: 4.1 mi
- 6/10Strawberry Crest High SchoolGrades: 9-12Distance: 2.8 mi
