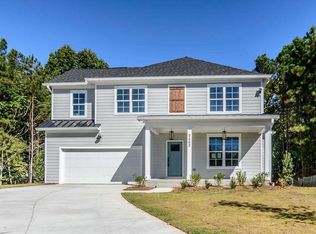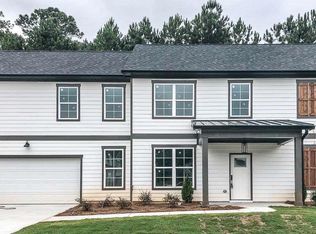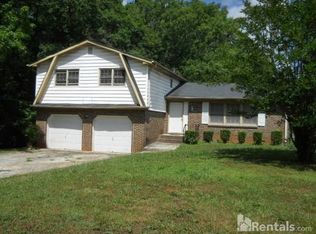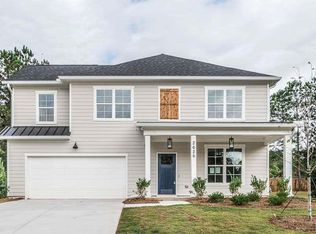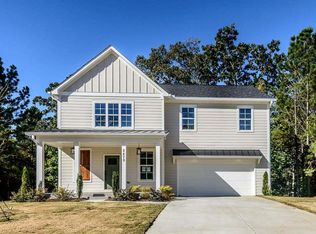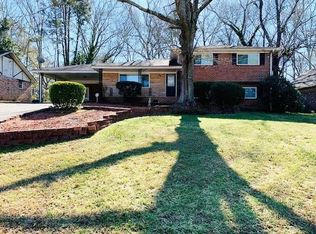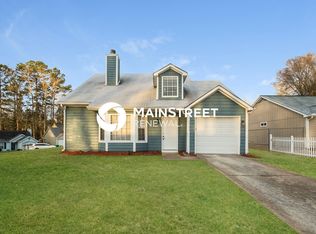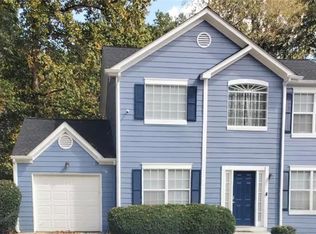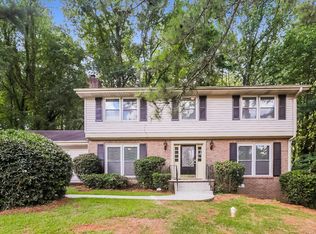$10,000 closing cost credit + 100% financing available with preferred lender! Spacious 5-Bedroom Home with Guest Suite on Main – Move-In Ready in Creekside at Gresham! The Bradford at Creekside at Gresham offers space, versatility, and modern design! This 5-bedroom plan features an open main level with hardwood floors, a bright family room with fireplace, and a chef’s kitchen with quartz countertops, large island, and stainless appliances. A guest bedroom or home office with full bath on the main adds flexibility for today’s lifestyle. Upstairs, the owner’s suite features a tiled shower and dual vanities, plus three additional bedrooms—one with its own private en-suite bath. Enjoy outdoor living on the rear patio. $10,000 closing cost credit + 100% financing available with preferred lender! Close to Oakhurst, Downtown Decatur & East Atlanta Village.
Active
$518,828
2635 Radvell Ct, Decatur, GA 30034
5beds
2,554sqft
Est.:
Single Family Residence, Residential
Built in 2025
0.26 Acres Lot
$518,000 Zestimate®
$203/sqft
$63/mo HOA
What's special
Guest suite on mainLarge islandStainless appliances
- 93 days |
- 343 |
- 23 |
Zillow last checked: 8 hours ago
Listing updated: February 12, 2026 at 06:02am
Listing Provided by:
Jennifer Paquin Murphy,
JP Murphy Realty 770-630-6567
Source: FMLS GA,MLS#: 7681449
Tour with a local agent
Facts & features
Interior
Bedrooms & bathrooms
- Bedrooms: 5
- Bathrooms: 4
- Full bathrooms: 4
- Main level bedrooms: 1
Rooms
- Room types: Family Room, Laundry, Office
Primary bedroom
- Features: Roommate Floor Plan
- Level: Roommate Floor Plan
Bedroom
- Features: Roommate Floor Plan
Primary bathroom
- Features: Double Vanity, Separate Tub/Shower, Soaking Tub
Dining room
- Features: Open Concept, Seats 12+
Kitchen
- Features: Cabinets White, Kitchen Island, Pantry, Pantry Walk-In, Solid Surface Counters, View to Family Room
Heating
- Central, Electric, Heat Pump, Zoned
Cooling
- Ceiling Fan(s), Central Air, Electric, Zoned
Appliances
- Included: Dishwasher, Disposal, Gas Oven, Gas Range, Gas Water Heater, Range Hood
- Laundry: Laundry Room, Upper Level
Features
- Double Vanity, Entrance Foyer, Tray Ceiling(s), Walk-In Closet(s)
- Flooring: Carpet, Ceramic Tile, Hardwood
- Windows: Double Pane Windows, Insulated Windows
- Basement: None
- Attic: Pull Down Stairs
- Number of fireplaces: 1
- Fireplace features: Factory Built, Family Room, Gas Log, Living Room
- Common walls with other units/homes: No Common Walls
Interior area
- Total structure area: 2,554
- Total interior livable area: 2,554 sqft
- Finished area above ground: 2,554
- Finished area below ground: 0
Video & virtual tour
Property
Parking
- Total spaces: 2
- Parking features: Garage, Garage Door Opener, Kitchen Level
- Garage spaces: 2
Accessibility
- Accessibility features: None
Features
- Levels: Two
- Stories: 2
- Patio & porch: Patio
- Exterior features: Private Yard, No Dock
- Pool features: None
- Spa features: None
- Fencing: None
- Has view: Yes
- View description: Other
- Waterfront features: None
- Body of water: None
Lot
- Size: 0.26 Acres
- Features: Cul-De-Sac, Private
Details
- Additional structures: None
- Parcel number: 15 119 01 200
- Other equipment: None
- Horse amenities: None
Construction
Type & style
- Home type: SingleFamily
- Architectural style: Craftsman,Farmhouse,Traditional
- Property subtype: Single Family Residence, Residential
Materials
- Cement Siding, Concrete, HardiPlank Type
- Foundation: Slab
- Roof: Composition,Shingle
Condition
- New Construction
- New construction: Yes
- Year built: 2025
Details
- Warranty included: Yes
Utilities & green energy
- Electric: 220 Volts
- Sewer: Public Sewer
- Water: Public
- Utilities for property: Electricity Available, Natural Gas Available, Phone Available
Green energy
- Energy efficient items: None
- Energy generation: None
Community & HOA
Community
- Features: Homeowners Assoc, Near Beltline, Near Public Transport, Near Schools, Near Shopping, Park, Sidewalks, Street Lights
- Security: Carbon Monoxide Detector(s), Fire Alarm, Smoke Detector(s)
- Subdivision: Creekside At Gresham
HOA
- Has HOA: Yes
- Services included: Maintenance Grounds, Reserve Fund
- HOA fee: $750 annually
- HOA phone: 770-554-1236
Location
- Region: Decatur
Financial & listing details
- Price per square foot: $203/sqft
- Date on market: 11/13/2025
- Cumulative days on market: 782 days
- Ownership: Fee Simple
- Electric utility on property: Yes
- Road surface type: Asphalt
Estimated market value
$518,000
$492,000 - $544,000
$2,841/mo
Price history
Price history
| Date | Event | Price |
|---|---|---|
| 11/14/2025 | Listed for sale | $518,828$203/sqft |
Source: | ||
| 11/14/2025 | Listing removed | $518,828$203/sqft |
Source: | ||
| 9/25/2025 | Price change | $518,828+0.1%$203/sqft |
Source: | ||
| 9/13/2025 | Price change | $518,528-0.1%$203/sqft |
Source: | ||
| 9/13/2025 | Price change | $518,828+0.2%$203/sqft |
Source: | ||
Public tax history
Public tax history
Tax history is unavailable.BuyAbility℠ payment
Est. payment
$3,109/mo
Principal & interest
$2440
Property taxes
$424
Other costs
$245
Climate risks
Neighborhood: 30034
Nearby schools
GreatSchools rating
- 5/10Bob Mathis Elementary SchoolGrades: PK-5Distance: 0.4 mi
- 6/10Chapel Hill Middle SchoolGrades: 6-8Distance: 2 mi
- 4/10Southwest Dekalb High SchoolGrades: 9-12Distance: 1.5 mi
Schools provided by the listing agent
- Elementary: Barack H. Obama
- Middle: McNair - Dekalb
- High: McNair
Source: FMLS GA. This data may not be complete. We recommend contacting the local school district to confirm school assignments for this home.
Open to renting?
Browse rentals near this home.- Loading
- Loading
