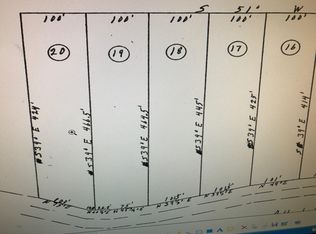Closed
Zestimate®
$379,900
2639 Distillery Rd, Greenbrier, TN 37073
3beds
1,300sqft
Single Family Residence, Residential
Built in 2019
1.08 Acres Lot
$379,900 Zestimate®
$292/sqft
$1,816 Estimated rent
Home value
$379,900
$342,000 - $422,000
$1,816/mo
Zestimate® history
Loading...
Owner options
Explore your selling options
What's special
This adorable home sits on over an acre of beautiful, wooded land. This unique property is only minutes from Greenbrier, Springfield, and White House shops, restaurants, and schools, and yet still feels like a peaceful rural retreat. Built in 2019, the house has had many recent upgrades, including a new fully fenced side and back yard, a new HVAC system in 2024, new landscaping, and brand-new interior paint on all walls. The newer 12 X 9 shed provides ample storage. The front and back porches are beautifully designed for relaxing, while enjoying the serene sounds of nature surrounding you. Inside, the open floor plan feels spacious, and the many windows flood the home with abundant natural light. The large kitchen features stainless steel appliances and has tons of room for an island or kitchen table. A large utility/laundry room offers additional storage. This home’s perfect location provides easy access to I-65 from Bethel Road, and is only a 30-minute drive to Nashville. Greenbrier Lake, a 23-acre lake known for its tranquil setting and excellent fishing, is a half-mile away. Experience your own little piece of heaven in lovely Greenbrier!
Zillow last checked: 8 hours ago
Listing updated: July 20, 2025 at 04:53am
Listing Provided by:
Missy Harris 615-479-6482,
PARKS
Bought with:
Theodora (Theo) Paddock, 325864
Benchmark Realty, LLC
Source: RealTracs MLS as distributed by MLS GRID,MLS#: 2904552
Facts & features
Interior
Bedrooms & bathrooms
- Bedrooms: 3
- Bathrooms: 2
- Full bathrooms: 2
- Main level bedrooms: 3
Bedroom 1
- Features: Full Bath
- Level: Full Bath
- Area: 156 Square Feet
- Dimensions: 12x13
Bedroom 2
- Area: 110 Square Feet
- Dimensions: 10x11
Bedroom 3
- Area: 100 Square Feet
- Dimensions: 10x10
Dining room
- Features: Combination
- Level: Combination
- Area: 144 Square Feet
- Dimensions: 12x12
Kitchen
- Features: Eat-in Kitchen
- Level: Eat-in Kitchen
- Area: 144 Square Feet
- Dimensions: 12x12
Living room
- Area: 210 Square Feet
- Dimensions: 14x15
Heating
- Central, Electric
Cooling
- Central Air, Electric
Appliances
- Included: Electric Oven, Electric Range, Dishwasher, Microwave, Refrigerator, Stainless Steel Appliance(s)
Features
- Ceiling Fan(s), Open Floorplan, Walk-In Closet(s), Primary Bedroom Main Floor
- Flooring: Carpet, Wood, Tile
- Basement: Crawl Space
- Has fireplace: No
Interior area
- Total structure area: 1,300
- Total interior livable area: 1,300 sqft
- Finished area above ground: 1,300
Property
Parking
- Parking features: Concrete, Driveway, Parking Pad
- Has uncovered spaces: Yes
Features
- Levels: One
- Stories: 1
- Patio & porch: Deck, Covered, Porch
- Fencing: Back Yard
Lot
- Size: 1.08 Acres
- Dimensions: 100 x 466.5 x 100 x 464.5
- Features: Wooded
Details
- Additional structures: Storage Building
- Parcel number: 115 27601 000
- Special conditions: Standard
Construction
Type & style
- Home type: SingleFamily
- Property subtype: Single Family Residence, Residential
Materials
- Masonite
- Roof: Shingle
Condition
- New construction: No
- Year built: 2019
Utilities & green energy
- Sewer: Septic Tank
- Water: Public
- Utilities for property: Electricity Available, Water Available, Cable Connected
Community & neighborhood
Security
- Security features: Carbon Monoxide Detector(s), Smoke Detector(s)
Location
- Region: Greenbrier
- Subdivision: Shadey Lane
Price history
| Date | Event | Price |
|---|---|---|
| 7/17/2025 | Sold | $379,900$292/sqft |
Source: | ||
| 7/8/2025 | Pending sale | $379,900$292/sqft |
Source: | ||
| 6/17/2025 | Contingent | $379,900$292/sqft |
Source: | ||
| 6/6/2025 | Listed for sale | $379,900+18.7%$292/sqft |
Source: | ||
| 7/30/2021 | Sold | $320,000+14.3%$246/sqft |
Source: | ||
Public tax history
| Year | Property taxes | Tax assessment |
|---|---|---|
| 2024 | $1,328 | $73,750 |
| 2023 | $1,328 +13.1% | $73,750 +61.8% |
| 2022 | $1,174 | $45,575 |
Find assessor info on the county website
Neighborhood: 37073
Nearby schools
GreatSchools rating
- 6/10Greenbrier Elementary SchoolGrades: PK-5Distance: 2.3 mi
- 4/10Greenbrier Middle SchoolGrades: 6-8Distance: 2.3 mi
- 4/10Greenbrier High SchoolGrades: 9-12Distance: 2.3 mi
Schools provided by the listing agent
- Elementary: Greenbrier Elementary
- Middle: Greenbrier Middle School
- High: Greenbrier High School
Source: RealTracs MLS as distributed by MLS GRID. This data may not be complete. We recommend contacting the local school district to confirm school assignments for this home.
Get a cash offer in 3 minutes
Find out how much your home could sell for in as little as 3 minutes with a no-obligation cash offer.
Estimated market value
$379,900
Get a cash offer in 3 minutes
Find out how much your home could sell for in as little as 3 minutes with a no-obligation cash offer.
Estimated market value
$379,900

