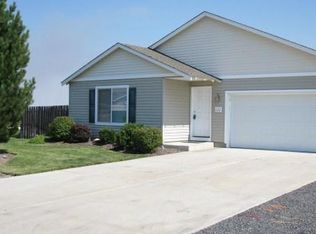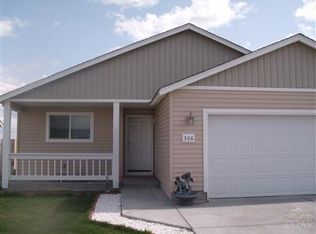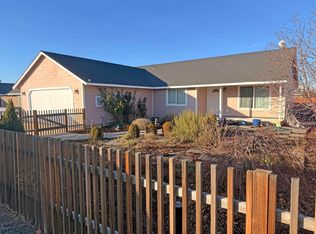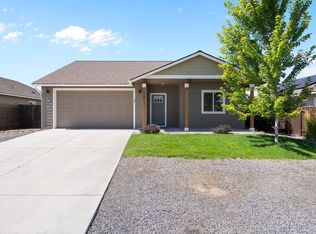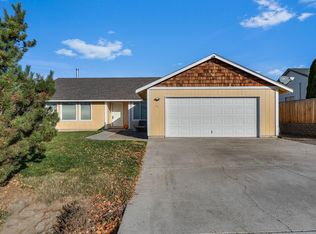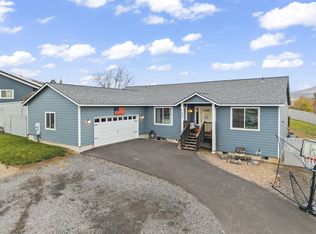Welcome home to this beautifully maintained and thoughtfully updated single-story gem in the heart of Culver! Renovated in 2017, this home is in wonderful condition and offers an open floorplan ideal for comfortable living and entertaining. Enjoy oversized bedrooms, a newer heat pump system installed in 2023 and natural light throughout. Situated on a spacious .2-acre lot, the established front yard is beautifully landscaped, creating fantastic curb appeal. The fully fenced backyard offers room to relax, garden or play. Plus, with ample parking in both front and back, there's plenty of room for your RV, boat, or any of your toys! Located in a great neighborhood, you'll love the small-town charm of Culver while being only a short commute to Redmond or Madras. Outdoor enthusiasts will appreciate being minutes from Lake Billy Chinook, Haystack Reservoir and the National Grasslands—perfect for boating, fishing, hiking and more!
Active
$400,000
264 Center Ridge Dr, Culver, OR 97734
3beds
2baths
1,566sqft
Est.:
Single Family Residence
Built in 2006
8,712 Square Feet Lot
$393,000 Zestimate®
$255/sqft
$-- HOA
What's special
Fully fenced backyardEstablished front yardAmple parkingOpen floorplanFantastic curb appealOversized bedroomsNatural light
- 162 days |
- 245 |
- 10 |
Zillow last checked: 8 hours ago
Listing updated: January 18, 2026 at 11:38pm
Listed by:
Tim Davis Group Central Oregon 541-548-2400
Source: Oregon Datashare,MLS#: 220207907
Tour with a local agent
Facts & features
Interior
Bedrooms & bathrooms
- Bedrooms: 3
- Bathrooms: 2
Heating
- Forced Air, Heat Pump, Pellet Stove
Cooling
- Heat Pump
Appliances
- Included: Dishwasher, Disposal, Dryer, Microwave, Oven, Range, Refrigerator, Washer, Water Heater
Features
- Breakfast Bar, Ceiling Fan(s), Linen Closet, Open Floorplan, Primary Downstairs, Shower/Tub Combo, Vaulted Ceiling(s)
- Flooring: Carpet, Vinyl
- Windows: Bay Window(s), Vinyl Frames
- Basement: None
- Has fireplace: No
- Common walls with other units/homes: No Common Walls,No One Above,No One Below
Interior area
- Total structure area: 1,566
- Total interior livable area: 1,566 sqft
Property
Parking
- Total spaces: 2
- Parking features: Attached, Concrete, Driveway, Garage Door Opener, RV Access/Parking
- Attached garage spaces: 2
- Has uncovered spaces: Yes
Features
- Levels: One
- Stories: 1
- Patio & porch: Patio, Rear Porch
- Fencing: Fenced
- Has view: Yes
- View description: Mountain(s), Neighborhood, Territorial
Lot
- Size: 8,712 Square Feet
- Features: Landscaped, Level, Sprinkler Timer(s), Sprinklers In Front, Sprinklers In Rear
Details
- Additional structures: Shed(s), Storage
- Parcel number: 15125
- Zoning description: R1
- Special conditions: Standard
Construction
Type & style
- Home type: SingleFamily
- Architectural style: Traditional
- Property subtype: Single Family Residence
Materials
- Frame
- Foundation: Stemwall
- Roof: Composition
Condition
- New construction: No
- Year built: 2006
Utilities & green energy
- Sewer: Public Sewer
- Water: Public
Community & HOA
Community
- Security: Carbon Monoxide Detector(s), Smoke Detector(s)
- Subdivision: Culver Heights
HOA
- Has HOA: No
Location
- Region: Culver
Financial & listing details
- Price per square foot: $255/sqft
- Tax assessed value: $400,490
- Annual tax amount: $2,456
- Date on market: 8/18/2025
- Cumulative days on market: 162 days
- Listing terms: Cash,Conventional,FHA,VA Loan
- Inclusions: Fridge, Garden shed, Pellet stove
- Road surface type: Paved
Estimated market value
$393,000
$373,000 - $413,000
$2,063/mo
Price history
Price history
| Date | Event | Price |
|---|---|---|
| 8/18/2025 | Listed for sale | $400,000-3.6%$255/sqft |
Source: | ||
| 8/17/2025 | Listing removed | -- |
Source: Owner Report a problem | ||
| 8/10/2025 | Price change | $415,000-1.2%$265/sqft |
Source: Owner Report a problem | ||
| 5/25/2025 | Listed for sale | $420,000+61.5%$268/sqft |
Source: Owner Report a problem | ||
| 2/6/2020 | Sold | $260,000+1%$166/sqft |
Source: | ||
Public tax history
Public tax history
| Year | Property taxes | Tax assessment |
|---|---|---|
| 2024 | $2,391 +3.2% | $121,040 +3% |
| 2023 | $2,317 +2.8% | $117,520 +3% |
| 2022 | $2,253 +3.6% | $114,100 +3% |
Find assessor info on the county website
BuyAbility℠ payment
Est. payment
$2,282/mo
Principal & interest
$1895
Property taxes
$247
Home insurance
$140
Climate risks
Neighborhood: 97734
Nearby schools
GreatSchools rating
- 6/10Culver Elementary SchoolGrades: K-5Distance: 0.5 mi
- 8/10Culver Middle SchoolGrades: 6-8Distance: 0.5 mi
- 5/10Culver High SchoolGrades: 9-12Distance: 0.6 mi
Schools provided by the listing agent
- Elementary: Culver Elem
- Middle: Culver Middle
- High: Culver High
Source: Oregon Datashare. This data may not be complete. We recommend contacting the local school district to confirm school assignments for this home.
- Loading
- Loading
