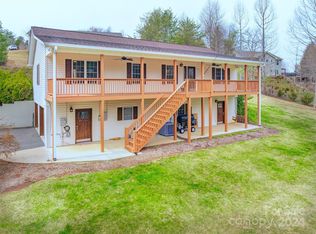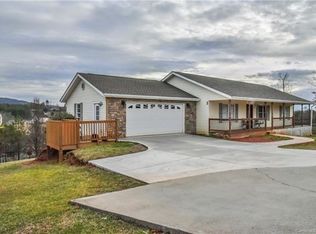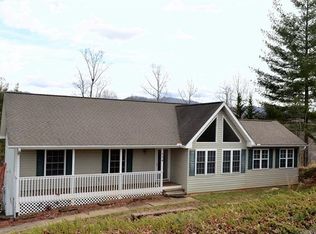Closed
$380,000
264 Jupiter Rd, Weaverville, NC 28787
3beds
1,360sqft
Single Family Residence
Built in 2002
0.74 Acres Lot
$419,700 Zestimate®
$279/sqft
$2,268 Estimated rent
Home value
$419,700
$395,000 - $445,000
$2,268/mo
Zestimate® history
Loading...
Owner options
Explore your selling options
What's special
Looking for single level living, split bedroom floor plan with no stairs to climb, in north Weaverville. An open floor plan with vaulted ceilings, wide entry ways and a simple kitchen. The dining room that can seat a crowd, flows nicely into the living room with a gas fireplace. A large primary suite along with a sperate two-guest bedroom wing. Rock away on the covered front porch or entertain on the spacious back deck with a sunrise mountain views. The unfinished large basement has a double door entrance to rolling back yard. Just 5 miles to downtown Weaverville, 6.5 miles to downtown Mars Hill for shopping and restaurants.
Zillow last checked: 8 hours ago
Listing updated: January 30, 2024 at 01:22pm
Listing Provided by:
John Madden john.madden@allentate.com,
Howard Hanna Beverly-Hanks Asheville-Biltmore Park
Bought with:
Heidi DuBose
Howard Hanna Beverly-Hanks Asheville-North
Source: Canopy MLS as distributed by MLS GRID,MLS#: 4064181
Facts & features
Interior
Bedrooms & bathrooms
- Bedrooms: 3
- Bathrooms: 2
- Full bathrooms: 2
- Main level bedrooms: 3
Primary bedroom
- Level: Main
Primary bedroom
- Level: Main
Bedroom s
- Level: Main
Bedroom s
- Level: Main
Bedroom s
- Level: Main
Bedroom s
- Level: Main
Bathroom full
- Level: Main
Bathroom full
- Level: Main
Bathroom full
- Level: Main
Bathroom full
- Level: Main
Dining room
- Level: Main
Dining room
- Level: Main
Kitchen
- Level: Main
Kitchen
- Level: Main
Living room
- Level: Main
Living room
- Level: Main
Heating
- Electric, Heat Pump
Cooling
- Ceiling Fan(s), Central Air, Electric
Appliances
- Included: Dishwasher, Disposal, Dryer, Electric Range, Electric Water Heater, Plumbed For Ice Maker, Refrigerator, Washer, Washer/Dryer
- Laundry: Electric Dryer Hookup, In Hall, Inside, Laundry Closet, Main Level, Washer Hookup
Features
- Attic Other, Open Floorplan, Vaulted Ceiling(s)(s), Walk-In Closet(s)
- Flooring: Carpet, Linoleum, Vinyl
- Doors: Insulated Door(s), Storm Door(s)
- Windows: Insulated Windows, Window Treatments
- Basement: Exterior Entry,Full,Interior Entry,Storage Space,Unfinished
- Attic: Other
- Fireplace features: Gas Log, Living Room, Propane
Interior area
- Total structure area: 1,360
- Total interior livable area: 1,360 sqft
- Finished area above ground: 1,360
- Finished area below ground: 0
Property
Parking
- Total spaces: 2
- Parking features: Driveway, Attached Garage, Garage Door Opener, Garage Faces Front, Garage on Main Level
- Attached garage spaces: 2
- Has uncovered spaces: Yes
Accessibility
- Accessibility features: No Interior Steps, Ramp(s)-Main Level
Features
- Levels: One
- Stories: 1
- Patio & porch: Covered, Deck, Front Porch, Rear Porch
- Has view: Yes
- View description: Long Range, Mountain(s)
Lot
- Size: 0.74 Acres
- Features: Cleared, Hilly, Level, Views
Details
- Additional structures: None
- Parcel number: 974530709400000
- Zoning: OU
- Special conditions: Standard
- Other equipment: Fuel Tank(s), Network Ready
Construction
Type & style
- Home type: SingleFamily
- Property subtype: Single Family Residence
Materials
- Vinyl
- Foundation: Permanent
- Roof: Composition
Condition
- New construction: No
- Year built: 2002
Utilities & green energy
- Sewer: Septic Installed
- Water: Well
- Utilities for property: Cable Available, Cable Connected, Electricity Connected, Propane, Satellite Internet Available, Wired Internet Available
Community & neighborhood
Security
- Security features: Smoke Detector(s)
Community
- Community features: None
Location
- Region: Weaverville
- Subdivision: Twin Brook Hills
HOA & financial
HOA
- Has HOA: Yes
- HOA fee: $30 monthly
- Association name: Twin Brook Hills HOA
- Association phone: 828-398-0257
Other
Other facts
- Listing terms: Cash,Conventional
- Road surface type: Concrete, Paved
Price history
| Date | Event | Price |
|---|---|---|
| 1/29/2024 | Sold | $380,000-5%$279/sqft |
Source: | ||
| 1/8/2024 | Price change | $400,000-2.4%$294/sqft |
Source: | ||
| 11/17/2023 | Price change | $410,000-1.2%$301/sqft |
Source: | ||
| 10/25/2023 | Price change | $415,000-1.2%$305/sqft |
Source: | ||
| 10/9/2023 | Price change | $420,000-1.2%$309/sqft |
Source: | ||
Public tax history
| Year | Property taxes | Tax assessment |
|---|---|---|
| 2025 | $1,999 +4.5% | $296,500 |
| 2024 | $1,913 +106.3% | $296,500 |
| 2023 | $927 +5% | $296,500 |
Find assessor info on the county website
Neighborhood: 28787
Nearby schools
GreatSchools rating
- 8/10North Buncombe ElementaryGrades: PK-4Distance: 1 mi
- 10/10North Buncombe MiddleGrades: 7-8Distance: 3 mi
- 6/10North Buncombe HighGrades: PK,9-12Distance: 1.3 mi
Schools provided by the listing agent
- Elementary: North Buncombe/N. Windy Ridge
- Middle: North Buncombe
- High: North Buncombe
Source: Canopy MLS as distributed by MLS GRID. This data may not be complete. We recommend contacting the local school district to confirm school assignments for this home.
Get a cash offer in 3 minutes
Find out how much your home could sell for in as little as 3 minutes with a no-obligation cash offer.
Estimated market value
$419,700


