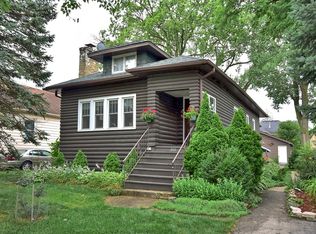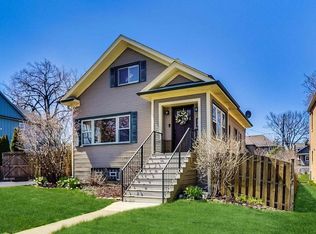Closed
$1,640,000
264 N Willow Rd, Elmhurst, IL 60126
4beds
3,556sqft
Single Family Residence
Built in 2018
7,265.81 Square Feet Lot
$1,673,900 Zestimate®
$461/sqft
$7,709 Estimated rent
Home value
$1,673,900
$1.54M - $1.82M
$7,709/mo
Zestimate® history
Loading...
Owner options
Explore your selling options
What's special
Intown - Walk To Everything Location | Custom Built - Designed By TE Mckenna (2018) | Transferee's HATE Leaving Their Dream Home | Inviting Foyer | Private Office - Custom Iron Glass Door - Wall - Custom Built-ins | Formal Dining Room | Gourmet Kitchen - 10 Ft Island - Custom Cabinetry - Designer Back Splash - Walk-In Pantry - Wine-Coffee Bar - Stainless Appliances (Built-In Fridge & Freezer) | Custom Built Breakfast Alcove Bench | Huge Family Room With Fireplace - Tons Of Windows And A Large (Custom Built) Entertaining Center | Gorgeous Mudroom With Built-in Locker With Doors - Bench | Half Bath With Floating Mirror | 2nd Floor Landing With Frosted Glass Sky Light | Master Suite With His & Her Closets - Spa Bathroom With Soaker Tub - Oversized Shower - Separate Sinks | Four Spacious Bedrooms | Three Luxury Bathrooms Up | Large Laundry | Designer Finished Lower Level - Custom (Built-In) Entertaining Center - Retro Wine Bar - Chic Floor To Ceiling Drapes - Large Gaming Room With (8 Person) Gaming Table That Doubles As A Ping Pong Table - Full Bathroom | Back Yard is Perfect for Entertaining With Oversized Patio | 2.5 (Almost 3rd Bay) Garage | Walk to (NEW) Field Grade School (One Block) - Town - Train - Restaurants - Bars - Parks - Everything | Love Elmhurst - Love Local
Zillow last checked: 8 hours ago
Listing updated: January 12, 2026 at 09:16am
Listing courtesy of:
Tim Schiller 630-992-0582,
@properties Christie's International Real Estate
Bought with:
Kevin Bigoness
Dream Town Real Estate
Source: MRED as distributed by MLS GRID,MLS#: 12366845
Facts & features
Interior
Bedrooms & bathrooms
- Bedrooms: 4
- Bathrooms: 5
- Full bathrooms: 4
- 1/2 bathrooms: 1
Primary bedroom
- Features: Flooring (Hardwood), Bathroom (Full)
- Level: Second
- Area: 285 Square Feet
- Dimensions: 19X15
Bedroom 2
- Features: Flooring (Carpet)
- Level: Second
- Area: 340 Square Feet
- Dimensions: 17X20
Bedroom 3
- Features: Flooring (Carpet)
- Level: Second
- Area: 156 Square Feet
- Dimensions: 13X12
Bedroom 4
- Features: Flooring (Carpet)
- Level: Second
- Area: 168 Square Feet
- Dimensions: 14X12
Breakfast room
- Features: Flooring (Hardwood)
- Level: Main
- Area: 100 Square Feet
- Dimensions: 10X10
Dining room
- Features: Flooring (Hardwood)
- Level: Main
- Area: 182 Square Feet
- Dimensions: 14X13
Exercise room
- Features: Flooring (Carpet)
- Level: Basement
- Area: 176 Square Feet
- Dimensions: 16X11
Family room
- Features: Flooring (Hardwood)
- Level: Main
- Area: 276 Square Feet
- Dimensions: 12X23
Foyer
- Features: Flooring (Hardwood)
- Level: Main
- Area: 90 Square Feet
- Dimensions: 18X5
Kitchen
- Features: Kitchen (Eating Area-Table Space, Island, Pantry-Walk-in), Flooring (Hardwood)
- Level: Main
- Area: 400 Square Feet
- Dimensions: 20X20
Laundry
- Features: Flooring (Ceramic Tile)
- Level: Second
- Area: 110 Square Feet
- Dimensions: 11X10
Mud room
- Features: Flooring (Ceramic Tile)
- Level: Main
- Area: 72 Square Feet
- Dimensions: 12X6
Office
- Features: Flooring (Hardwood)
- Level: Main
- Area: 144 Square Feet
- Dimensions: 12X12
Play room
- Features: Flooring (Carpet)
- Level: Basement
- Area: 224 Square Feet
- Dimensions: 16X14
Recreation room
- Features: Flooring (Carpet)
- Level: Basement
- Area: 680 Square Feet
- Dimensions: 34X20
Heating
- Natural Gas, Forced Air
Cooling
- Central Air, Zoned
Appliances
- Included: Double Oven, Microwave, Dishwasher, Refrigerator, Disposal, Stainless Steel Appliance(s), Humidifier
- Laundry: Upper Level
Features
- Cathedral Ceiling(s), Dry Bar, Built-in Features, Walk-In Closet(s)
- Flooring: Hardwood
- Windows: Screens
- Basement: Partially Finished,Full
- Number of fireplaces: 1
- Fireplace features: Gas Starter, Family Room
Interior area
- Total structure area: 4,609
- Total interior livable area: 3,556 sqft
- Finished area below ground: 1,053
Property
Parking
- Total spaces: 2
- Parking features: Concrete, Garage Door Opener, Yes, Garage Owned, Attached, Garage
- Attached garage spaces: 2
- Has uncovered spaces: Yes
Accessibility
- Accessibility features: No Disability Access
Features
- Stories: 2
- Patio & porch: Patio
Lot
- Size: 7,265 sqft
- Dimensions: 50 X 143
- Features: Landscaped
Details
- Parcel number: 0601103025
- Special conditions: None
- Other equipment: Ceiling Fan(s), Sump Pump
Construction
Type & style
- Home type: SingleFamily
- Architectural style: Farmhouse
- Property subtype: Single Family Residence
Materials
- Other
- Foundation: Concrete Perimeter
- Roof: Asphalt
Condition
- New construction: No
- Year built: 2018
Utilities & green energy
- Electric: Circuit Breakers, 200+ Amp Service
- Sewer: Public Sewer, Storm Sewer
- Water: Lake Michigan
Community & neighborhood
Security
- Security features: Carbon Monoxide Detector(s)
Community
- Community features: Curbs, Sidewalks, Street Lights, Street Paved
Location
- Region: Elmhurst
HOA & financial
HOA
- Services included: None
Other
Other facts
- Listing terms: Conventional
- Ownership: Fee Simple
Price history
| Date | Event | Price |
|---|---|---|
| 8/5/2025 | Sold | $1,640,000-2.1%$461/sqft |
Source: | ||
| 8/5/2025 | Pending sale | $1,675,000$471/sqft |
Source: | ||
| 5/29/2025 | Contingent | $1,675,000$471/sqft |
Source: | ||
| 5/15/2025 | Price change | $1,675,000-1.5%$471/sqft |
Source: | ||
| 5/1/2025 | Listed for sale | $1,699,900+37.1%$478/sqft |
Source: | ||
Public tax history
| Year | Property taxes | Tax assessment |
|---|---|---|
| 2024 | $25,538 +7.5% | $431,760 +8.1% |
| 2023 | $23,753 +3.7% | $399,260 +4% |
| 2022 | $22,910 +2.5% | $383,820 +2.5% |
Find assessor info on the county website
Neighborhood: 60126
Nearby schools
GreatSchools rating
- 8/10Field Elementary SchoolGrades: K-5Distance: 0.1 mi
- 8/10Sandburg Middle SchoolGrades: 6-8Distance: 1 mi
- 10/10York Community High SchoolGrades: 9-12Distance: 1.3 mi
Schools provided by the listing agent
- Elementary: Field Elementary School
- Middle: Sandburg Middle School
- High: York Community High School
- District: 205
Source: MRED as distributed by MLS GRID. This data may not be complete. We recommend contacting the local school district to confirm school assignments for this home.
Get a cash offer in 3 minutes
Find out how much your home could sell for in as little as 3 minutes with a no-obligation cash offer.
Estimated market value$1,673,900
Get a cash offer in 3 minutes
Find out how much your home could sell for in as little as 3 minutes with a no-obligation cash offer.
Estimated market value
$1,673,900

