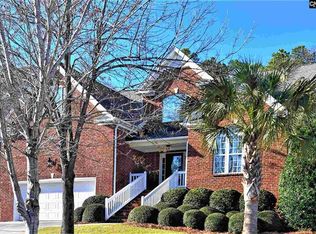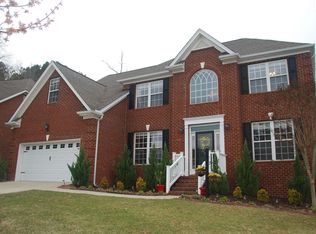Priced like a Foreclosure - but it is not a foreclosure by any means. Well kept home move-in ready! A Bargain at this Reduced Price! Reduced $84,910! Only $75.38 per SF. Seller downsized and own 2 homes now and needs to sell this one. Beautiful home features many upgrades and is the best deal around. But don't just take our word for it, come see for yourself. This 3-4 bedroom home features an Open Floor Plan and high ceilings! Beautiful Home has an Open Floor Plan and High Ceilings Ready to move into! No waiting! $8,000 Stimulus may assist you to purchse this home. Ask us for details! Formal Living Room: Domed Ceiling - Hardwood Floors - French Doors - Transoms - Bay Window - Plantation Shutters - Smooth Ceilings - Moldings - Wainscot Formal Dining Room Hardwood Floors - Wainscot - moldings - smooth ceilings - tray ceiling - plantation shutters - butler's pantry - upgraded chandelier - French Doors- Transoms Plantation Shutters Throughout 2 Story Family Room Hardwood Floors Fireplace has Gas logs with o/off switch - instant warms and coziness. Beige marble hearth Open to eat-in kitchen Door to deck (has plantation shutters) and private back yard. Yard is larger than it appears, goes beyond grassy area into woods. Less grass to cut. 3-4 Bedrooms FROG is 4th Bedroom - connects to bath and has a closet Master Suite on Main Floor has trey ceiling and a beautiful fan. Plantation Shutters on all windows. Bath features a Garden Tub, Sep. Shower, large walk-in closet, double vanity and private water closet. Tile Floors Wainscot and moldings gives this home a luxurious feeling Hardwood Floors in Greatroom, formals, guest bath and foyer Wainscot in spacious 2 story foyer and formal dining room Tile in all baths except powder room, has hardwood floors Eat-in Kitchen: Upgraded 42" Maple Cabinets Gas Cook Top Double Oven Black Side-By-side Fridge w/water dispenser & icemaker Stainless Steel Appliances Huge walk-in pantry w/shelves Upgraded Ceiling Fan Bar area to family roo
This property is off market, which means it's not currently listed for sale or rent on Zillow. This may be different from what's available on other websites or public sources.

