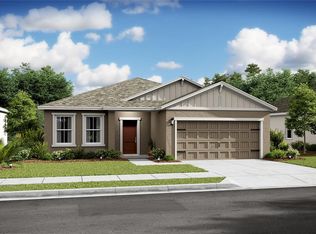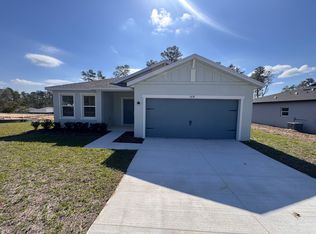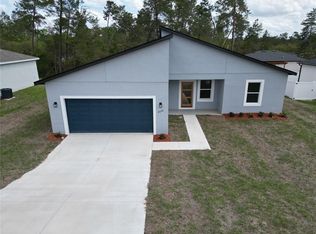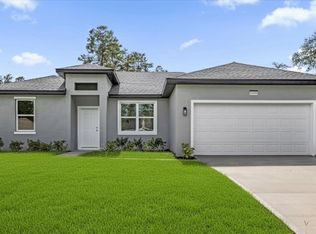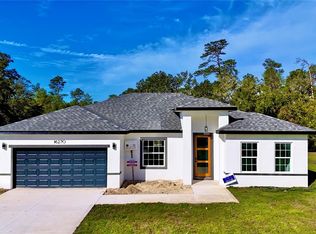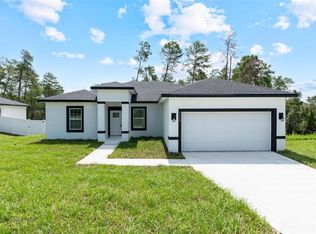SELLER IS OFFERING CLOSING COSTS ASSISTANCE!!!
What are you waiting to buy wonderful home featuring 4 bedrooms, 2 bathrooms, 2-car garage plus driveway space for 4 more vehicles, and a family room with accent wall décor and a built-in TV unit—just minutes from the elementary school? 0.23-acre lot! Located in a quiet neighborhood with several new homes, close to shops, schools, churches, tennis and pickleball courts. The spacious lot offers a balcony area perfect for your barbecue grill and outdoor seating. Inside, enjoy bright and open living spaces filled with natural light, creating a warm and inviting atmosphere. The generously sized bedrooms include two walk-in closets in the primary suite. The modern kitchen boasts a large island, granite countertops, and stainless steel appliances.
For sale
$289,000
2644 SW 162nd Street Rd, Ocala, FL 34473
4beds
1,833sqft
Est.:
Single Family Residence
Built in 2025
10,018.8 Square Feet Lot
$287,300 Zestimate®
$158/sqft
$-- HOA
What's special
- 102 days |
- 77 |
- 10 |
Zillow last checked: 8 hours ago
Listing updated: October 09, 2025 at 08:48pm
Listed by:
Edson Ribeiro Custodio 561-674-2163,
Agent Plus Realty
Source: BeachesMLS ,MLS#: F10530982 Originating MLS: Beaches MLS
Originating MLS: Beaches MLS
Tour with a local agent
Facts & features
Interior
Bedrooms & bathrooms
- Bedrooms: 4
- Bathrooms: 2
- Full bathrooms: 2
- Main level bathrooms: 1
- Main level bedrooms: 1
Rooms
- Room types: Attic, Family Room
Primary bedroom
- Level: Master Bedroom Ground Level
Bedroom
- Features: At Least 1 Bedroom Ground Level, Entry Level
Heating
- Central
Cooling
- Central Air
Appliances
- Included: Dishwasher, Disposal, Electric Range, Microwave, Refrigerator
Features
- First Floor Entry, Walk-In Closet(s)
- Flooring: Ceramic Tile, Vinyl
Interior area
- Total interior livable area: 1,833 sqft
Video & virtual tour
Property
Parking
- Total spaces: 2
- Parking features: Driveway, Garage Door Opener
- Garage spaces: 2
- Has uncovered spaces: Yes
Features
- Levels: One
- Stories: 1
- Entry location: First Floor Entry
- Patio & porch: Patio
- Exterior features: Balcony
- Has view: Yes
- View description: Garden
Lot
- Size: 10,018.8 Square Feet
- Features: Less Than 1/4 Acre Lot
Details
- Parcel number: 8004047550
- Zoning: R1
Construction
Type & style
- Home type: SingleFamily
- Property subtype: Single Family Residence
Materials
- Concrete
- Roof: Composition
Condition
- Year built: 2025
Utilities & green energy
- Sewer: Septic Tank
- Water: Public
Community & HOA
Community
- Features: Tennis Court(s), Sidewalks
- Security: Fire Alarm, Smoke Detector(s)
- Subdivision: Marion Oaks Un 04
HOA
- Has HOA: No
Location
- Region: Ocala
Financial & listing details
- Price per square foot: $158/sqft
- Tax assessed value: $25,700
- Annual tax amount: $338
- Date on market: 10/9/2025
- Listing terms: Cash,Conventional,FHA,VA Loan
Estimated market value
$287,300
$273,000 - $302,000
$1,942/mo
Price history
Price history
| Date | Event | Price |
|---|---|---|
| 11/20/2025 | Listed for sale | $289,000$158/sqft |
Source: | ||
| 11/18/2025 | Pending sale | $289,000$158/sqft |
Source: | ||
| 10/9/2025 | Listed for sale | $289,000-0.7%$158/sqft |
Source: | ||
| 9/25/2025 | Listing removed | $291,000$159/sqft |
Source: | ||
| 9/20/2025 | Price change | $291,000-0.3%$159/sqft |
Source: | ||
Public tax history
Public tax history
| Year | Property taxes | Tax assessment |
|---|---|---|
| 2024 | $338 +10% | $5,302 +10% |
| 2023 | $307 +25.4% | $4,820 +10% |
| 2022 | $245 +35% | $4,382 +10% |
Find assessor info on the county website
BuyAbility℠ payment
Est. payment
$1,869/mo
Principal & interest
$1378
Property taxes
$390
Home insurance
$101
Climate risks
Neighborhood: 34473
Nearby schools
GreatSchools rating
- 3/10Horizon Academy At Marion OaksGrades: 5-8Distance: 1.9 mi
- 2/10Dunnellon High SchoolGrades: 9-12Distance: 16.2 mi
- 2/10Sunrise Elementary SchoolGrades: PK-4Distance: 2.2 mi
- Loading
- Loading

