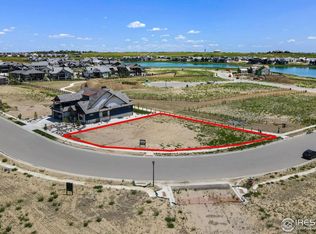Sold for $1,800,000
$1,800,000
2648 Bluewater Rd, Berthoud, CO 80513
3beds
4,801sqft
Single Family Residence
Built in 2023
10,454 Square Feet Lot
$1,758,500 Zestimate®
$375/sqft
$4,189 Estimated rent
Home value
$1,758,500
$1.67M - $1.85M
$4,189/mo
Zestimate® history
Loading...
Owner options
Explore your selling options
What's special
Beautiful Custom Home located in the gated Rookery section of Heron Lakes/TPC Colorado. The Rookery is a gated part of the community with a golf membership to the TPC Course deeded to the house! This home has the primary bedroom and 2 other bedroom on the main floor, The spacious living room is showcased by large custom beams, a floor to ceiling modern gas fireplace and custom built-ins. The show stopping kitchen features a large island with built in storage, huge sink, gas stove/range, and custom hidden walk-in pantry. There is additional flex space in the loft area, which could be used as a study or an additional bedroom. The loft has a cedar planked ceiling, custom built-ins with murphy bed and private patio. This home has so many fabulous designer finishes; custom closet systems throughout, custom blinds, heated bathroom floors in the primary, solid core interior doors, hand troweled textured walls, triple slider doors at great room, 2 zone heating and a tankless water heater. The 1154 sq ft garage offers a dog wash, hot and cold water and is roughed in for a future heater. Outside you will love the fully professionally landscaped yard, huge covered rear patio with cedar planking on the ceiling. Enjoy the ease of having gas pre-stubbed for grilling and future firepit. This resort style neighborhood includes TPC Colorado golf course, trails, pool, hot tub, workout facilities, restaurants and more.
Zillow last checked: 8 hours ago
Listing updated: October 20, 2025 at 06:56pm
Listed by:
David Johnson 3038933200,
LIV Sotheby's Intl Realty D
Bought with:
Christine Motschall, 100069837
RE/MAX Alliance-Loveland
Source: IRES,MLS#: 1025119
Facts & features
Interior
Bedrooms & bathrooms
- Bedrooms: 3
- Bathrooms: 3
- Full bathrooms: 1
- 3/4 bathrooms: 1
- 1/2 bathrooms: 1
- Main level bathrooms: 3
Primary bedroom
- Description: Luxury Vinyl
- Features: Full Primary Bath, Luxury Features Primary Bath
- Level: Main
- Area: 196 Square Feet
- Dimensions: 14 x 14
Bedroom 2
- Description: Luxury Vinyl
- Level: Main
- Area: 132 Square Feet
- Dimensions: 11 x 12
Bedroom 3
- Description: Luxury Vinyl
- Level: Main
- Area: 165 Square Feet
- Dimensions: 11 x 15
Dining room
- Description: Luxury Vinyl
- Level: Main
- Area: 154 Square Feet
- Dimensions: 11 x 14
Great room
- Description: Luxury Vinyl
- Level: Main
- Area: 357 Square Feet
- Dimensions: 17 x 21
Kitchen
- Description: Luxury Vinyl
- Level: Main
- Area: 196 Square Feet
- Dimensions: 14 x 14
Laundry
- Description: Tile
- Area: 80 Square Feet
- Dimensions: 8 x 10
Study
- Description: Carpet
- Level: Upper
- Area: 182 Square Feet
- Dimensions: 13 x 14
Heating
- Forced Air
Appliances
- Included: Gas Range, Dishwasher, Refrigerator, Bar Fridge, Microwave, Disposal
- Laundry: Washer/Dryer Hookup
Features
- Eat-in Kitchen, Cathedral Ceiling(s), Pantry, Natural Woodwork, Kitchen Island, High Ceilings
- Flooring: Wood
- Windows: Window Coverings
- Basement: Full,Unfinished
- Has fireplace: Yes
- Fireplace features: Gas
Interior area
- Total structure area: 4,801
- Total interior livable area: 4,801 sqft
- Finished area above ground: 2,659
- Finished area below ground: 2,142
Property
Parking
- Total spaces: 3
- Parking features: Oversized
- Attached garage spaces: 3
- Details: Attached
Features
- Levels: One and One Half
- Stories: 1
- Patio & porch: Deck
- Exterior features: Sprinkler System, Balcony
- Spa features: Community
- Has view: Yes
- View description: Mountain(s), Hills, Water
- Has water view: Yes
- Water view: Water
Lot
- Size: 10,454 sqft
- Features: Level, Abuts Public Open Space, Paved, Curbs, Gutters, Sidewalks, Street Light, Fire Hydrant within 500 Feet
Details
- Parcel number: R1661772
- Zoning: RES
- Special conditions: Private Owner
Construction
Type & style
- Home type: SingleFamily
- Architectural style: Contemporary
- Property subtype: Single Family Residence
Materials
- Frame
- Roof: Tile
Condition
- New construction: No
- Year built: 2023
Details
- Builder model: Crested Butte
- Builder name: Custom On Site
Utilities & green energy
- Electric: REA
- Gas: XCEL
- Sewer: Public Sewer
- Water: City
- Utilities for property: Natural Gas Available, Electricity Available, Cable Available
Community & neighborhood
Security
- Security features: Fire Alarm
Community
- Community features: Clubhouse, Pool, Fitness Center, Trail(s), Recreation Room, Gated
Location
- Region: Berthoud
- Subdivision: Heron Lakes
Other
Other facts
- Listing terms: Cash,Conventional
- Road surface type: Asphalt
Price history
| Date | Event | Price |
|---|---|---|
| 6/24/2025 | Sold | $1,800,000-2.7%$375/sqft |
Source: | ||
| 6/3/2025 | Pending sale | $1,850,000$385/sqft |
Source: | ||
| 1/23/2025 | Listed for sale | $1,850,000+8.2%$385/sqft |
Source: | ||
| 3/8/2024 | Sold | $1,709,500-0.6%$356/sqft |
Source: | ||
| 2/10/2024 | Pending sale | $1,719,479$358/sqft |
Source: | ||
Public tax history
Tax history is unavailable.
Neighborhood: 80513
Nearby schools
GreatSchools rating
- 9/10Carrie Martin Elementary SchoolGrades: PK-5Distance: 1.4 mi
- 4/10Bill Reed Middle SchoolGrades: 6-8Distance: 4.5 mi
- 6/10Thompson Valley High SchoolGrades: 9-12Distance: 3.7 mi
Schools provided by the listing agent
- Elementary: Carrie Martin
- Middle: Bill Reed
- High: Thompson Valley
Source: IRES. This data may not be complete. We recommend contacting the local school district to confirm school assignments for this home.
Get a cash offer in 3 minutes
Find out how much your home could sell for in as little as 3 minutes with a no-obligation cash offer.
Estimated market value$1,758,500
Get a cash offer in 3 minutes
Find out how much your home could sell for in as little as 3 minutes with a no-obligation cash offer.
Estimated market value
$1,758,500
