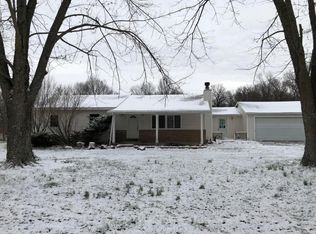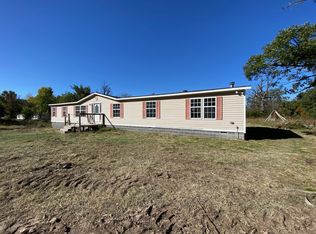Closed
Price Unknown
2648 Gum Road, Seneca, MO 64865
3beds
2,104sqft
Single Family Residence
Built in 1980
5 Acres Lot
$273,200 Zestimate®
$--/sqft
$1,764 Estimated rent
Home value
$273,200
$186,000 - $404,000
$1,764/mo
Zestimate® history
Loading...
Owner options
Explore your selling options
What's special
Welcome to your peaceful slice of country heaven with a great location on five beautiful acres! Sip your coffee on one of the two covered porches while you enjoy the mature trees and sounds of nature, or plan your garden or small livestock dreams. Inside, you'll find every chef's desire - a gorgeous kitchen showcasing custom brick and tile backsplash, luxurious gas range with pot filler, expansive island and stainless appliances. The master suite offers two walk-in closets so no more arguments over space, and a custom tile walk-in shower to unwind after a long day. You won't want to miss this unique property!
Zillow last checked: 8 hours ago
Listing updated: October 28, 2025 at 11:22am
Listed by:
Dara Steffen 417-850-7052,
The Essential Real Estate
Bought with:
Venture Group Real Estate Team, 2019046822
Venture Group Real Estate
Source: SOMOMLS,MLS#: 60305767
Facts & features
Interior
Bedrooms & bathrooms
- Bedrooms: 3
- Bathrooms: 2
- Full bathrooms: 2
Primary bedroom
- Area: 182
- Dimensions: 14 x 13
Bedroom 2
- Area: 150
- Dimensions: 15 x 10
Bedroom 3
- Area: 180
- Dimensions: 15 x 12
Dining room
- Area: 168
- Dimensions: 14 x 12
Kitchen
- Area: 204
- Dimensions: 17 x 12
Living room
- Area: 280
- Dimensions: 20 x 14
Utility room
- Area: 120
- Dimensions: 12 x 10
Heating
- Central, Electric
Cooling
- Central Air, Ceiling Fan(s)
Appliances
- Included: Dishwasher, Pot Filler, Free-Standing Gas Oven, Refrigerator
- Laundry: Main Level, W/D Hookup
Features
- Walk-in Shower, Granite Counters, Walk-In Closet(s)
- Flooring: Carpet, Tile, Hardwood
- Has basement: No
- Attic: Access Only:No Stairs
- Has fireplace: Yes
- Fireplace features: Wood Burning
Interior area
- Total structure area: 2,104
- Total interior livable area: 2,104 sqft
- Finished area above ground: 2,104
- Finished area below ground: 0
Property
Parking
- Total spaces: 1
- Parking features: Circular Driveway, Garage Faces Side, Driveway
- Attached garage spaces: 1
- Has uncovered spaces: Yes
Features
- Levels: One
- Stories: 1
- Patio & porch: Covered, Deck, Front Porch
- Fencing: Cross Fenced,Barbed Wire,Chain Link
- Has view: Yes
- View description: Panoramic
Lot
- Size: 5 Acres
- Features: Level, Horses Allowed
Details
- Additional structures: Shed(s)
- Parcel number: 113400500
- Horses can be raised: Yes
Construction
Type & style
- Home type: SingleFamily
- Architectural style: Traditional
- Property subtype: Single Family Residence
Materials
- Foundation: Crawl Space
Condition
- Year built: 1980
Utilities & green energy
- Sewer: Septic Tank
- Water: Private
Community & neighborhood
Location
- Region: Seneca
- Subdivision: N/A
Price history
| Date | Event | Price |
|---|---|---|
| 10/27/2025 | Sold | -- |
Source: | ||
| 9/22/2025 | Pending sale | $269,900$128/sqft |
Source: | ||
| 9/12/2025 | Price change | $269,900-3.6%$128/sqft |
Source: | ||
| 9/9/2025 | Listed for sale | $279,900$133/sqft |
Source: | ||
| 9/9/2025 | Listing removed | $279,900$133/sqft |
Source: | ||
Public tax history
| Year | Property taxes | Tax assessment |
|---|---|---|
| 2024 | $1,273 | $21,410 |
| 2023 | $1,273 +2.6% | $21,410 +2.4% |
| 2021 | $1,241 +9.8% | $20,900 +900% |
Find assessor info on the county website
Neighborhood: 64865
Nearby schools
GreatSchools rating
- 7/10Seneca Intermediate SchoolGrades: 4-6Distance: 8.3 mi
- 3/10Seneca Junior High SchoolGrades: 7-8Distance: 8.1 mi
- 3/10Seneca High SchoolGrades: 9-12Distance: 8.3 mi
Schools provided by the listing agent
- Elementary: Seneca
- Middle: Seneca
- High: Seneca
Source: SOMOMLS. This data may not be complete. We recommend contacting the local school district to confirm school assignments for this home.

