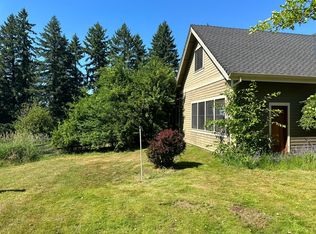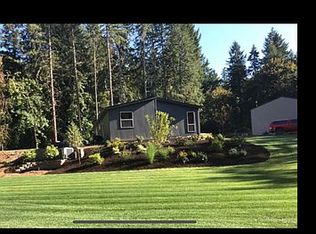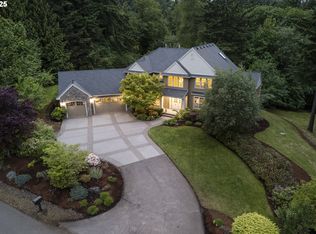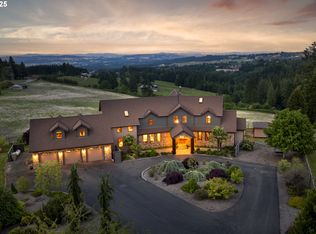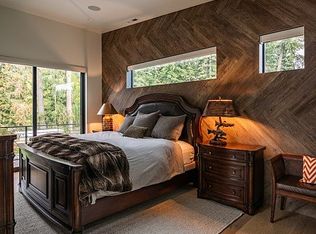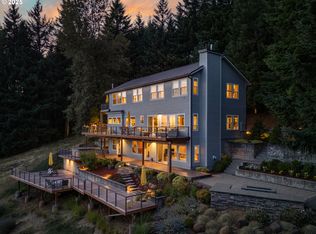Stunning High-End Craftsman on 10 Acres in a Gated Parklike Oasis. Experience timeless charm and exceptional design in this beautifully crafted estate. Surrounded by lush, landscaped grounds with beautiful seasonal color, this home offers the ultimate in privacy, comfort, and functionality. At the heart of the property sits a custom-built Craftsman home featuring soaring ceilings, refined architectural details, and a blend of elegance and warmth. Outdoor amenities abound—including a tranquil private pond with dock, enhanced by an impressive water feature that cascades into the pond. A cozy outdoor fireplace ideal for entertaining, and two versatile guest houses, one of which is perfectly suited for a home business or private quarters. Additional highlights include a well-equipped barn, RV hookup, and expansive open spaces for recreation or relaxation. Every inch of this estate reflects quality and thoughtful craftsmanship, offering a rare combination of luxury living and peaceful country charm. Whether you're hosting, working remotely, or simply unwinding, this one-of-a-kind property has it all. Less than 10 minutes drive to all of the Sherwood restaurants, shopping and amenities.
Active
Price cut: $100K (10/30)
$1,895,000
26487 SW Rein Rd, Sherwood, OR 97140
7beds
6,992sqft
Est.:
Residential, Single Family Residence
Built in 2006
10.12 Acres Lot
$1,837,700 Zestimate®
$271/sqft
$-- HOA
What's special
Cozy outdoor fireplaceCustom-built craftsman homeRefined architectural detailsSoaring ceilingsGated parklike oasisExpansive open spaces
- 186 days |
- 3,080 |
- 160 |
Zillow last checked: 8 hours ago
Listing updated: January 07, 2026 at 04:43am
Listed by:
Zachary Eaton 503-349-7037,
Keller Williams Realty Professionals
Source: RMLS (OR),MLS#: 578771764
Tour with a local agent
Facts & features
Interior
Bedrooms & bathrooms
- Bedrooms: 7
- Bathrooms: 5
- Full bathrooms: 5
- Main level bathrooms: 4
Rooms
- Room types: Laundry, Bedroom 4, Bedroom 5, Bedroom 2, Bedroom 3, Dining Room, Family Room, Kitchen, Living Room, Primary Bedroom
Primary bedroom
- Features: High Ceilings, Soaking Tub, Suite, Walkin Closet, Walkin Shower, Wood Floors
- Level: Main
- Area: 336
- Dimensions: 21 x 16
Bedroom 2
- Features: High Ceilings, Walkin Closet, Wood Floors
- Level: Main
- Area: 120
- Dimensions: 12 x 10
Bedroom 3
- Features: High Ceilings, Walkin Closet, Wood Floors
- Level: Main
- Area: 110
- Dimensions: 11 x 10
Bedroom 4
- Features: Balcony, High Ceilings, Wood Floors
- Level: Upper
- Area: 168
- Dimensions: 14 x 12
Bedroom 5
- Features: High Ceilings, Walkin Closet, Wood Floors
- Level: Upper
- Area: 266
- Dimensions: 19 x 14
Dining room
- Features: High Ceilings, Wood Floors
- Level: Main
- Area: 156
- Dimensions: 13 x 12
Family room
- Features: Builtin Features, High Ceilings, Wet Bar
- Level: Lower
- Area: 784
- Dimensions: 28 x 28
Kitchen
- Features: Builtin Features, Dishwasher, Disposal, Island, Pantry, Granite, Wood Floors
- Level: Main
- Area: 195
- Width: 13
Living room
- Features: Builtin Features, Fireplace, High Ceilings, Wood Floors
- Level: Main
- Area: 440
- Dimensions: 22 x 20
Heating
- Heat Pump, Fireplace(s)
Cooling
- Central Air
Appliances
- Included: Dishwasher, Disposal, Free-Standing Range, Stainless Steel Appliance(s), Tank Water Heater
- Laundry: Laundry Room
Features
- Granite, High Ceilings, Vaulted Ceiling(s), Built-in Features, Balcony, Walk-In Closet(s), Wet Bar, Kitchen Island, Pantry, Soaking Tub, Suite, Walkin Shower
- Flooring: Hardwood, Wood
- Windows: Double Pane Windows, Wood Frames
- Basement: Finished,Full
- Number of fireplaces: 1
- Fireplace features: Wood Burning
Interior area
- Total structure area: 6,992
- Total interior livable area: 6,992 sqft
Property
Parking
- Total spaces: 2
- Parking features: Driveway, RV Access/Parking, RV Boat Storage, Garage Door Opener, Detached, Oversized
- Garage spaces: 2
- Has uncovered spaces: Yes
Accessibility
- Accessibility features: Main Floor Bedroom Bath, Walkin Shower, Accessibility
Features
- Levels: Two
- Stories: 3
- Patio & porch: Covered Deck, Porch
- Exterior features: Dock, RV Hookup, Yard, Balcony
- Fencing: Cross Fenced,Fenced
- On waterfront: Yes
- Waterfront features: Other, Pond
- Body of water: Pond On Property
Lot
- Size: 10.12 Acres
- Dimensions: 10.12 Acres
- Features: Gated, Pasture, Private, Secluded, Trees, Acres 10 to 20
Details
- Additional structures: Barn, Dock, GuestQuarters, PoultryCoop, RVParking, RVBoatStorage, ToolShed, SeparateLivingQuartersApartmentAuxLivingUnit
- Parcel number: R589465
- Zoning: N/A
Construction
Type & style
- Home type: SingleFamily
- Architectural style: Traditional
- Property subtype: Residential, Single Family Residence
Materials
- Cement Siding
- Foundation: Slab
- Roof: Composition
Condition
- Approximately
- New construction: No
- Year built: 2006
Utilities & green energy
- Gas: Propane
- Sewer: Septic Tank
- Water: Well
- Utilities for property: Other Internet Service
Community & HOA
Community
- Security: Unknown
- Subdivision: Sherwood
HOA
- Has HOA: No
Location
- Region: Sherwood
Financial & listing details
- Price per square foot: $271/sqft
- Tax assessed value: $1,173,800
- Annual tax amount: $11,296
- Date on market: 7/18/2025
- Listing terms: Cash,Conventional,VA Loan
Estimated market value
$1,837,700
$1.75M - $1.93M
$5,492/mo
Price history
Price history
| Date | Event | Price |
|---|---|---|
| 10/30/2025 | Price change | $1,895,000-5%$271/sqft |
Source: | ||
| 10/3/2025 | Price change | $1,995,000-7%$285/sqft |
Source: | ||
| 9/16/2025 | Price change | $2,145,000-2.3%$307/sqft |
Source: | ||
| 7/19/2025 | Listed for sale | $2,195,000+132.9%$314/sqft |
Source: | ||
| 9/25/2019 | Listing removed | $942,310$135/sqft |
Source: Auction.com Report a problem | ||
Public tax history
Public tax history
| Year | Property taxes | Tax assessment |
|---|---|---|
| 2025 | $11,296 +4% | $709,930 +3% |
| 2024 | $10,864 +2.3% | $689,260 +3% |
| 2023 | $10,617 +14.1% | $669,190 +3% |
Find assessor info on the county website
BuyAbility℠ payment
Est. payment
$9,322/mo
Principal & interest
$7348
Property taxes
$1311
Home insurance
$663
Climate risks
Neighborhood: 97140
Nearby schools
GreatSchools rating
- 9/10Edy Ridge Elementary SchoolGrades: PK-5Distance: 2.3 mi
- 9/10Sherwood Middle SchoolGrades: 6-8Distance: 2 mi
- 10/10Sherwood High SchoolGrades: 9-12Distance: 1.7 mi
Schools provided by the listing agent
- Elementary: Ridges
- Middle: Sherwood
- High: Sherwood
Source: RMLS (OR). This data may not be complete. We recommend contacting the local school district to confirm school assignments for this home.
- Loading
- Loading
