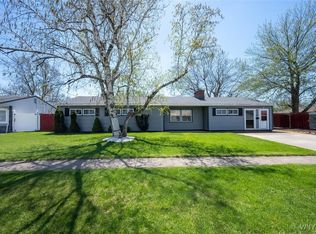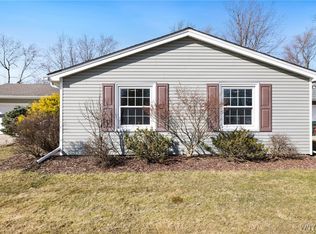Closed
$410,000
265 French Rd, Depew, NY 14043
4beds
2,176sqft
Single Family Residence
Built in 1956
0.29 Acres Lot
$421,500 Zestimate®
$188/sqft
$2,067 Estimated rent
Home value
$421,500
Estimated sales range
Not available
$2,067/mo
Zestimate® history
Loading...
Owner options
Explore your selling options
What's special
ALL OFFERS DUE BY SATURDAY APRIL 12TH, 11:00AM
You will not want to miss this stunning custom updated expansive ranch home! Nothing has been left un- done and all with quality! Kitchen/dining room combination, the kitchen offers stainless steel appliances, quartz counters, Island, tile backsplash and lots of beautiful cabinetry. The kitchen flows with the dining area which features a wood burning fireplace. Beautiful space for Holiday dinners and entertaining!
The amazing family room is so spacious, has a vaulted ceiling, electric fireplace and wall of windows/door that leads out to the retreat like 25x12 covered deck. The yard is a large corner lot all fenced and has a shed.
There is a private primary suite with luxury full bath with double sink vanity, tile floor, separate tiled shower and double jacuzzi tub! The primary bedroom features beautiful sliding doors to a walk-in closet and a 2nd 24x5 walk in closet that has windows! Barn doors to the 1st floor laundry, and there are engineered wood floors thru the home. There are three additional bedrooms and full bath with tile floor. The home features central air and a ventless AC unit on the wall in the family room and the primary bedroom. The many updates include new windows, new furnace and hot water tank in 2023.
This is a MUST SEE home to appreciate all it has to offer!! Located in a convenient location close to all shopping, dining, recreation and easy access to Downtown Buffalo, NYS thruway and the 33 Expressway.
Zillow last checked: 8 hours ago
Listing updated: June 19, 2025 at 09:24am
Listed by:
Laura A Giuseppetti 716-818-6017,
J Lawrence Realty
Bought with:
Julie Emerson, 10401363008
Iconic Real Estate
Source: NYSAMLSs,MLS#: B1597623 Originating MLS: Buffalo
Originating MLS: Buffalo
Facts & features
Interior
Bedrooms & bathrooms
- Bedrooms: 4
- Bathrooms: 2
- Full bathrooms: 2
- Main level bathrooms: 2
- Main level bedrooms: 4
Bedroom 1
- Level: First
- Dimensions: 17.00 x 11.00
Bedroom 1
- Level: First
- Dimensions: 17.00 x 11.00
Bedroom 2
- Level: First
- Dimensions: 13.00 x 10.00
Bedroom 2
- Level: First
- Dimensions: 13.00 x 10.00
Bedroom 3
- Level: First
- Dimensions: 13.00 x 10.00
Bedroom 3
- Level: First
- Dimensions: 13.00 x 10.00
Bedroom 4
- Level: First
- Dimensions: 13.00 x 12.00
Bedroom 4
- Level: First
- Dimensions: 13.00 x 12.00
Family room
- Level: First
- Dimensions: 24.00 x 18.00
Family room
- Level: First
- Dimensions: 24.00 x 18.00
Kitchen
- Level: First
- Dimensions: 29.00 x 23.00
Kitchen
- Level: First
- Dimensions: 29.00 x 23.00
Other
- Level: First
- Dimensions: 24.00 x 5.00
Other
- Level: First
- Dimensions: 24.00 x 5.00
Heating
- Gas
Cooling
- Central Air, Wall Unit(s)
Appliances
- Included: Dishwasher, Exhaust Fan, Gas Oven, Gas Range, Gas Water Heater, Refrigerator, Range Hood
- Laundry: Main Level
Features
- Cathedral Ceiling(s), Eat-in Kitchen, Kitchen Island, Pantry, Quartz Counters, Bedroom on Main Level, Bath in Primary Bedroom, Main Level Primary, Primary Suite
- Flooring: Ceramic Tile, Other, See Remarks, Varies
- Basement: None
- Number of fireplaces: 2
Interior area
- Total structure area: 2,176
- Total interior livable area: 2,176 sqft
Property
Parking
- Parking features: No Garage
Features
- Levels: One
- Stories: 1
- Patio & porch: Deck
- Exterior features: Concrete Driveway, Deck, Fully Fenced
- Fencing: Full
Lot
- Size: 0.29 Acres
- Dimensions: 103 x 121
- Features: Corner Lot, Rectangular, Rectangular Lot
Details
- Parcel number: 1430031030800006003000
- Special conditions: Standard
Construction
Type & style
- Home type: SingleFamily
- Architectural style: Ranch
- Property subtype: Single Family Residence
Materials
- Attic/Crawl Hatchway(s) Insulated, Blown-In Insulation, Stone, Stucco, Vinyl Siding, Wood Siding
- Foundation: Poured
- Roof: Asphalt
Condition
- Resale
- Year built: 1956
Utilities & green energy
- Electric: Circuit Breakers
- Sewer: Connected
- Water: Connected, Public
- Utilities for property: Cable Available, Sewer Connected, Water Connected
Community & neighborhood
Location
- Region: Depew
Other
Other facts
- Listing terms: Cash,Conventional,FHA,VA Loan
Price history
| Date | Event | Price |
|---|---|---|
| 6/19/2025 | Sold | $410,000+22.8%$188/sqft |
Source: | ||
| 4/13/2025 | Pending sale | $333,900$153/sqft |
Source: | ||
| 4/7/2025 | Listed for sale | $333,900+195.5%$153/sqft |
Source: | ||
| 6/23/2017 | Sold | $113,000-1.7%$52/sqft |
Source: Public Record Report a problem | ||
| 4/16/2017 | Price change | $115,000-4.1%$53/sqft |
Source: Property Management Initiatives LLC #B1028078 Report a problem | ||
Public tax history
| Year | Property taxes | Tax assessment |
|---|---|---|
| 2024 | -- | $205,000 |
| 2023 | -- | $205,000 |
| 2022 | -- | $205,000 +5.1% |
Find assessor info on the county website
Neighborhood: 14043
Nearby schools
GreatSchools rating
- 7/10Cayuga Heights Elementary SchoolGrades: PK-5Distance: 1.8 mi
- 4/10Depew Middle SchoolGrades: 6-8Distance: 1.7 mi
- 8/10Depew High SchoolGrades: 9-12Distance: 1.7 mi
Schools provided by the listing agent
- High: Depew High
- District: Depew
Source: NYSAMLSs. This data may not be complete. We recommend contacting the local school district to confirm school assignments for this home.

