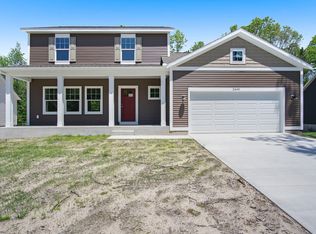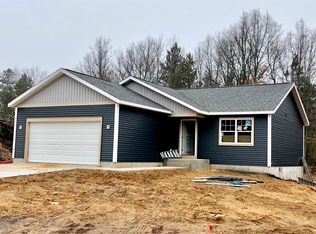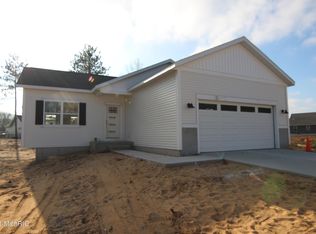Sold
$330,000
2650 Eagle Rdg, Muskegon, MI 49444
2beds
1,040sqft
Single Family Residence
Built in 2019
9,147.6 Square Feet Lot
$335,600 Zestimate®
$317/sqft
$1,863 Estimated rent
Home value
$335,600
$295,000 - $379,000
$1,863/mo
Zestimate® history
Loading...
Owner options
Explore your selling options
What's special
Offers will still be received! Beautiful like new home in Odeno with completely finished yard & landscaping with picturesque woods view. Custom built 2 bedroom 2 full bath ranch style home with main floor laundry & attached 2 stall garage. Built in 2019, the home sits on a beautiful lot with underground sprinkling. Open concept custom floor plan that is great for entertaining. The kitchen features beautiful leathered granite countertops and subway tile backsplash. Two main level bedrooms including the master suite which has master bathroom and a walk in closet. Large main floor laundry area is conveniently located & daylight lower level is framed and plumbed for a family room, a 3rd & 4th bedroom & full bathroom.
Zillow last checked: 8 hours ago
Listing updated: September 10, 2025 at 01:11pm
Listed by:
Bradley Richards 231-638-0097,
ERA Reardon Realty Great Lakes
Bought with:
Brian David Klingel, 6501319991
Coldwell Banker Woodland Schmidt Grand Haven
Source: MichRIC,MLS#: 25028297
Facts & features
Interior
Bedrooms & bathrooms
- Bedrooms: 2
- Bathrooms: 2
- Full bathrooms: 2
- Main level bedrooms: 2
Primary bedroom
- Level: Main
- Area: 156
- Dimensions: 12.00 x 13.00
Bedroom 2
- Level: Main
- Area: 90
- Dimensions: 9.00 x 10.00
Primary bathroom
- Level: Main
- Area: 56
- Dimensions: 7.00 x 8.00
Dining area
- Level: Main
- Area: 84
- Dimensions: 7.00 x 12.00
Kitchen
- Level: Main
- Area: 108
- Dimensions: 9.00 x 12.00
Laundry
- Level: Main
- Area: 30
- Dimensions: 6.00 x 5.00
Living room
- Level: Main
- Area: 252
- Dimensions: 18.00 x 14.00
Heating
- Forced Air
Cooling
- Central Air
Appliances
- Included: Dishwasher, Microwave
- Laundry: Gas Dryer Hookup, Main Level
Features
- Ceiling Fan(s), Center Island
- Flooring: Laminate
- Windows: Low-Emissivity Windows, Screens, Insulated Windows, Window Treatments
- Basement: Daylight,Full
- Has fireplace: No
Interior area
- Total structure area: 1,040
- Total interior livable area: 1,040 sqft
- Finished area below ground: 0
Property
Parking
- Total spaces: 2
- Parking features: Attached, Garage Door Opener
- Garage spaces: 2
Accessibility
- Accessibility features: 36 Inch Entrance Door, 42 in or + Hallway, Covered Entrance
Features
- Stories: 1
Lot
- Size: 9,147 sqft
- Dimensions: 60 x 133 x 80 x 132
- Features: Ground Cover, Shrubs/Hedges
Details
- Parcel number: 15565000003300
- Zoning description: R-1
Construction
Type & style
- Home type: SingleFamily
- Architectural style: Ranch
- Property subtype: Single Family Residence
Materials
- Vinyl Siding
- Roof: Composition
Condition
- New construction: No
- Year built: 2019
Utilities & green energy
- Sewer: Public Sewer, Storm Sewer
- Water: Public
- Utilities for property: Phone Available, Natural Gas Available, Electricity Available, Cable Available, Natural Gas Connected
Community & neighborhood
Location
- Region: Muskegon
HOA & financial
HOA
- Has HOA: Yes
- HOA fee: $125 semi-annually
- Services included: Other
Other
Other facts
- Listing terms: Cash,FHA,VA Loan,MSHDA,Conventional
- Road surface type: Paved
Price history
| Date | Event | Price |
|---|---|---|
| 9/8/2025 | Sold | $330,000-4.9%$317/sqft |
Source: | ||
| 8/4/2025 | Pending sale | $347,000$334/sqft |
Source: | ||
| 7/29/2025 | Contingent | $347,000$334/sqft |
Source: | ||
| 7/9/2025 | Pending sale | $347,000$334/sqft |
Source: | ||
| 6/26/2025 | Price change | $347,000-7%$334/sqft |
Source: | ||
Public tax history
| Year | Property taxes | Tax assessment |
|---|---|---|
| 2025 | $4,269 +8.4% | $149,100 +6% |
| 2024 | $3,937 +4.8% | $140,600 +10.2% |
| 2023 | $3,758 | $127,600 +8% |
Find assessor info on the county website
Neighborhood: 49444
Nearby schools
GreatSchools rating
- 3/10Edgewood Elementary SchoolGrades: PK-5Distance: 1.2 mi
- 5/10Fruitport Middle SchoolGrades: PK,6-8Distance: 1.1 mi
- 8/10Fruitport High SchoolGrades: 9-12Distance: 1.4 mi

Get pre-qualified for a loan
At Zillow Home Loans, we can pre-qualify you in as little as 5 minutes with no impact to your credit score.An equal housing lender. NMLS #10287.
Sell for more on Zillow
Get a free Zillow Showcase℠ listing and you could sell for .
$335,600
2% more+ $6,712
With Zillow Showcase(estimated)
$342,312

