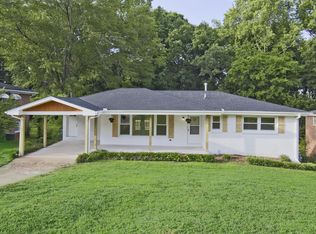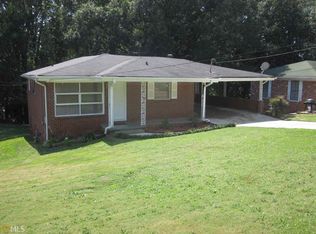Welcome to this Decatur Oasis! This beautifully renovated 4-bed/4-bath home has all the space you'll ever need. As you enter the home, you're greeted by hardwood floors and high ceilings, an incredible kitchen with SS appliances and quartz countertops. The main floor has the luxurious master suite with its own amazing bathroom, as well as another bedroom, a full and a half bath. The lower-level features even more living space with a full bathroom and an area perfect for an indoor theater, office/guest bedroom or even a gym. This home is located close to downtown and many other attractions. The last months rent of $2600 plus a $1000 security deposit is required Copyright Georgia MLS. All rights reserved. Information is deemed reliable but not guaranteed.
This property is off market, which means it's not currently listed for sale or rent on Zillow. This may be different from what's available on other websites or public sources.

