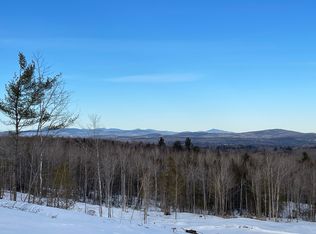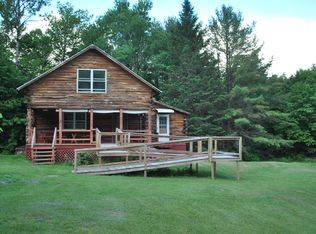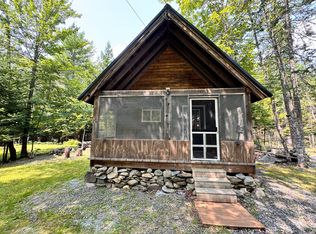Closed
$400,000
266 Crow Hill Road, Parkman, ME 04443
3beds
1,927sqft
Single Family Residence
Built in 2009
60 Acres Lot
$365,400 Zestimate®
$208/sqft
$2,543 Estimated rent
Home value
$365,400
$347,000 - $384,000
$2,543/mo
Zestimate® history
Loading...
Owner options
Explore your selling options
What's special
Welcome to your private retreat! This 3-bedroom, 1.5 bathroom home is nestled on 60 acres of beautiful land, offering space, comfort, and complete privacy. Set back from the road, this property features a spring-fed pond, a 4-foot above ground pool with slide, and excellent hunting opportunities right out your back door. Inside, you'll find a spacious layout ideal for every day living and entertaining. Enjoy your morning coffee in the sunny glassed-in porch or unwind on the screened in porch or large back deck surrounded in nature. Additional features include a two-car garage, generator hookup for your peace of mind, and plenty of space to explore, garden, or simply enjoy the quiet of country living. This is a rare find for those seeking a blend of seclusion and comfort. Please do not drive in without an appointment. Home will convey with pool supplies.
Zillow last checked: 8 hours ago
Listing updated: September 04, 2025 at 09:55am
Listed by:
NextHome Experience
Bought with:
EXP Realty
Source: Maine Listings,MLS#: 1630931
Facts & features
Interior
Bedrooms & bathrooms
- Bedrooms: 3
- Bathrooms: 2
- Full bathrooms: 1
- 1/2 bathrooms: 1
Bedroom 1
- Features: Cathedral Ceiling(s), Closet
- Level: Second
Bedroom 2
- Level: Second
Bedroom 3
- Level: Second
Dining room
- Level: First
Kitchen
- Level: First
Living room
- Level: First
Mud room
- Level: First
Office
- Level: First
Other
- Level: First
Sunroom
- Level: First
Heating
- Forced Air, Heat Pump, Pellet Stove, Wood Stove
Cooling
- Heat Pump
Appliances
- Included: Dishwasher, Dryer, Microwave, Gas Range, Refrigerator, Washer
Features
- Storage, Walk-In Closet(s)
- Flooring: Carpet, Tile, Vinyl, Hardwood
- Basement: Interior Entry,Full
- Has fireplace: No
Interior area
- Total structure area: 1,927
- Total interior livable area: 1,927 sqft
- Finished area above ground: 1,927
- Finished area below ground: 0
Property
Parking
- Total spaces: 2
- Parking features: Gravel, 5 - 10 Spaces, Garage Door Opener, Storage
- Attached garage spaces: 2
Features
- Patio & porch: Deck
Lot
- Size: 60 Acres
- Features: Near Shopping, Near Town, Rural, Level, Open Lot, Rolling Slope, Wooded
Details
- Additional structures: Shed(s)
- Parcel number: PARKM10B41L10
- Zoning: Rural, Residential
- Other equipment: Internet Access Available
Construction
Type & style
- Home type: SingleFamily
- Architectural style: Cape Cod
- Property subtype: Single Family Residence
Materials
- Wood Frame, Vinyl Siding
- Roof: Metal,Shingle
Condition
- Year built: 2009
Utilities & green energy
- Electric: Circuit Breakers, Generator Hookup
- Sewer: Private Sewer
- Water: Private
- Utilities for property: Utilities On
Community & neighborhood
Security
- Security features: Security System
Location
- Region: Parkman
Other
Other facts
- Road surface type: Paved
Price history
| Date | Event | Price |
|---|---|---|
| 9/4/2025 | Sold | $400,000+11.4%$208/sqft |
Source: | ||
| 7/28/2025 | Pending sale | $359,000$186/sqft |
Source: | ||
| 7/24/2025 | Contingent | $359,000$186/sqft |
Source: | ||
| 7/21/2025 | Pending sale | $359,000$186/sqft |
Source: | ||
| 7/18/2025 | Listed for sale | $359,000$186/sqft |
Source: | ||
Public tax history
| Year | Property taxes | Tax assessment |
|---|---|---|
| 2024 | $3,760 +1.3% | $277,470 +0.2% |
| 2023 | $3,711 +24.8% | $276,930 +38.3% |
| 2022 | $2,973 -0.3% | $200,190 +0% |
Find assessor info on the county website
Neighborhood: 04443
Nearby schools
GreatSchools rating
- 5/10Piscataquis Community ElementaryGrades: PK-6Distance: 4.9 mi
- NAPiscataquis Community Secondary SchoolGrades: 7-12Distance: 4.9 mi
- NAPiscataquis Community Secondary SchoolGrades: 9-12Distance: 4.9 mi

Get pre-qualified for a loan
At Zillow Home Loans, we can pre-qualify you in as little as 5 minutes with no impact to your credit score.An equal housing lender. NMLS #10287.


