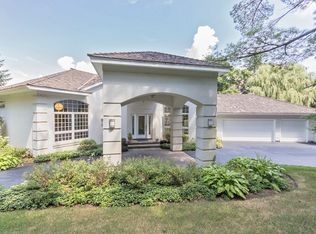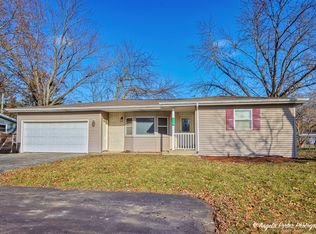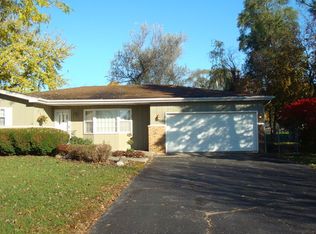Parklike setting, best of Land and Sea! Will consider all offers! Listed $100K under assessed market value, taxes should go DOWN with SALE. 5,400sf custom home on 1.69 acres of woods, small natural pond, 3 minute walk to your private waterfront lot with pier on Pistakee Bay. Minutes in your watercraft to the Chain O' Lakes. Plan the gatherings! Enormous family room with cathedral ceilings, stone fireplace and wet bar - perfect for entertaining! Formal dining and living rooms, eat in kitchen, den or office on main level. Master suite has walk in closet, dressing room and luxurious bath, Jack & Jill bath connect 2 bedrooms. Finished walk out level has wet bar with wall of glass leading to patio and private woods. Over-sized 2.5 car garage, 50 year roof with warranty, composite balcony wraps around 3 sides of home with 25 year warranty. This beautiful home is reduced to sell quickly. Come enjoy A LIFESTYLE ON PISTAKEE BAY... Property has two PINS... Taxes reflect both.
This property is off market, which means it's not currently listed for sale or rent on Zillow. This may be different from what's available on other websites or public sources.


