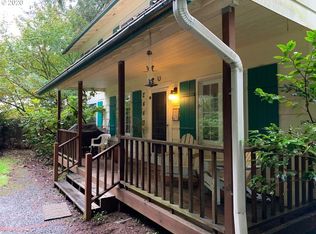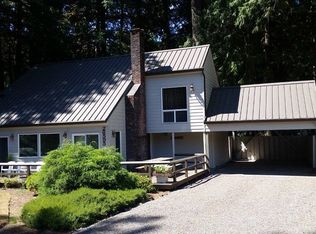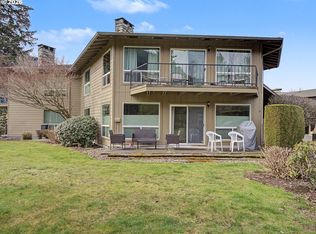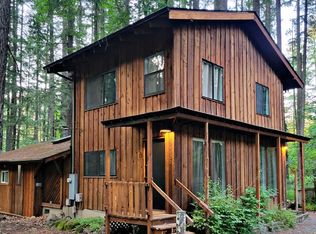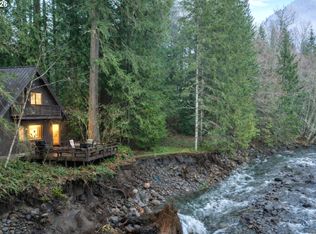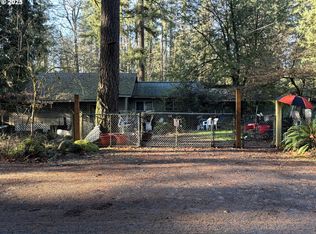26630 E Roberts Rd, Welches, OR 97067
What's special
- 275 days |
- 1,938 |
- 96 |
Zillow last checked: 8 hours ago
Listing updated: January 14, 2026 at 03:53pm
Tony Lozzi 503-665-0111,
John L. Scott Portland Metro,
Kika Trnjanin 503-730-5330,
John L. Scott Portland Metro
Facts & features
Interior
Bedrooms & bathrooms
- Bedrooms: 3
- Bathrooms: 1
- Full bathrooms: 1
- Main level bathrooms: 1
Rooms
- Room types: Sun Porch, Bedroom 2, Bedroom 3, Dining Room, Family Room, Kitchen, Living Room, Primary Bedroom
Primary bedroom
- Features: Wood Floors
- Level: Main
- Area: 99
- Dimensions: 11 x 9
Bedroom 2
- Features: Wood Floors
- Level: Main
- Area: 72
- Dimensions: 9 x 8
Bedroom 3
- Level: Upper
- Area: 297
- Dimensions: 27 x 11
Dining room
- Features: Patio, Laminate Flooring
- Level: Main
- Area: 80
- Dimensions: 10 x 8
Kitchen
- Features: Gas Appliances, Free Standing Range, Free Standing Refrigerator
- Level: Main
- Area: 90
- Width: 9
Living room
- Features: Fireplace, Fireplace Insert, Laminate Flooring
- Level: Main
- Area: 176
- Dimensions: 16 x 11
Heating
- Forced Air, Wall Furnace, Fireplace(s)
Cooling
- None
Appliances
- Included: Free-Standing Range, Free-Standing Refrigerator, Gas Appliances, Tankless Water Heater
Features
- Flooring: Laminate, Wood
- Windows: Wood Frames
- Basement: Crawl Space
- Number of fireplaces: 1
- Fireplace features: Insert, Wood Burning
Interior area
- Total structure area: 1,093
- Total interior livable area: 1,093 sqft
Property
Parking
- Total spaces: 1
- Parking features: Driveway, Off Street, RV Access/Parking, Detached
- Garage spaces: 1
- Has uncovered spaces: Yes
Accessibility
- Accessibility features: Main Floor Bedroom Bath, Natural Lighting, Parking, Walkin Shower, Accessibility
Features
- Levels: Two
- Stories: 2
- Patio & porch: Patio, Porch
- Exterior features: Yard
- Has spa: Yes
- Spa features: Free Standing Hot Tub
- Has view: Yes
- View description: River, Trees/Woods
- Has water view: Yes
- Water view: River
- Body of water: Salmon River
Lot
- Size: 0.25 Acres
- Dimensions: 110 x 100
- Features: Corner Lot, Level, Terraced, Trees, SqFt 10000 to 14999
Details
- Additional structures: Outbuilding, RVParking
- Parcel number: 00977633
- Zoning: RESID
Construction
Type & style
- Home type: SingleFamily
- Architectural style: Cabin
- Property subtype: Residential, Single Family Residence
Materials
- Lap Siding, Wood Siding
- Foundation: Other, Pillar/Post/Pier
- Roof: Metal
Condition
- Register of Historic Homes
- New construction: No
- Year built: 1925
Utilities & green energy
- Gas: Propane
- Sewer: Septic Tank
- Water: Community
- Utilities for property: Cable Connected, Satellite Internet Service
Community & HOA
Community
- Subdivision: Welches
HOA
- Has HOA: No
Location
- Region: Welches
Financial & listing details
- Price per square foot: $430/sqft
- Tax assessed value: $269,549
- Annual tax amount: $1,805
- Date on market: 5/29/2025
- Listing terms: Cash,Conventional
- Road surface type: Paved

Tony Lozzi
(503) 789-7090
By pressing Contact Agent, you agree that the real estate professional identified above may call/text you about your search, which may involve use of automated means and pre-recorded/artificial voices. You don't need to consent as a condition of buying any property, goods, or services. Message/data rates may apply. You also agree to our Terms of Use. Zillow does not endorse any real estate professionals. We may share information about your recent and future site activity with your agent to help them understand what you're looking for in a home.
Estimated market value
Not available
Estimated sales range
Not available
Not available
Price history
Price history
| Date | Event | Price |
|---|---|---|
| 9/25/2025 | Price change | $469,469-1.1%$430/sqft |
Source: | ||
| 8/15/2025 | Listed for sale | $474,474$434/sqft |
Source: | ||
| 8/12/2025 | Pending sale | $474,474$434/sqft |
Source: | ||
| 5/30/2025 | Listed for sale | $474,474+6.6%$434/sqft |
Source: | ||
| 5/3/2024 | Sold | $445,000+3.5%$407/sqft |
Source: | ||
| 3/25/2024 | Pending sale | $429,900$393/sqft |
Source: | ||
| 3/15/2024 | Listed for sale | $429,900+30.3%$393/sqft |
Source: | ||
| 9/2/2021 | Sold | $330,000$302/sqft |
Source: | ||
| 9/2/2021 | Pending sale | $330,000$302/sqft |
Source: | ||
| 8/20/2021 | Pending sale | $330,000$302/sqft |
Source: | ||
| 8/16/2021 | Price change | $330,000-13.2%$302/sqft |
Source: | ||
| 7/31/2021 | Pending sale | $380,000$348/sqft |
Source: | ||
| 7/30/2021 | Listed for sale | $380,000$348/sqft |
Source: | ||
| 7/29/2021 | Pending sale | $380,000$348/sqft |
Source: | ||
| 7/20/2021 | Listed for sale | $380,000$348/sqft |
Source: | ||
Public tax history
Public tax history
| Year | Property taxes | Tax assessment |
|---|---|---|
| 2025 | $1,805 +10.8% | $114,278 +3% |
| 2024 | $1,630 +2.5% | $110,950 +3% |
| 2023 | $1,590 +2.6% | $107,719 +3% |
| 2022 | $1,549 +3.5% | $104,582 +3% |
| 2021 | $1,496 +2.6% | $101,536 +3% |
| 2020 | $1,458 +0.5% | $98,579 +3% |
| 2019 | $1,450 +4.4% | $95,708 +3% |
| 2018 | $1,389 | $92,920 +3% |
| 2017 | $1,389 +5.8% | $90,214 +3% |
| 2016 | $1,312 | $87,586 +3% |
| 2015 | $1,312 +2.8% | $85,035 +3% |
| 2014 | $1,277 +5.2% | $82,558 +3% |
| 2013 | $1,214 +1.9% | $80,153 +3% |
| 2012 | $1,191 +3.4% | $77,818 +3% |
| 2011 | $1,151 +3% | $75,551 +3% |
| 2010 | $1,118 +2.6% | $73,350 +3% |
| 2009 | $1,089 +21.9% | $71,214 +3% |
| 2008 | $893 +7.2% | $69,140 +3% |
| 2007 | $833 +5% | $67,126 +3% |
| 2006 | $793 +2.5% | $65,171 +3% |
| 2005 | $774 -1.9% | $63,273 +3% |
| 2004 | $789 +2.6% | $61,430 +3% |
| 2003 | $769 +7.9% | $59,641 +3% |
| 2002 | $713 +2.5% | $57,904 +3% |
| 2001 | $696 +9.3% | $56,217 +3% |
| 2000 | $636 | $54,580 |
Find assessor info on the county website
BuyAbility℠ payment
Climate risks
Neighborhood: 97067
Nearby schools
GreatSchools rating
- 10/10Welches Elementary SchoolGrades: K-5Distance: 1.1 mi
- 7/10Welches Middle SchoolGrades: 6-8Distance: 1.1 mi
- 5/10Sandy High SchoolGrades: 9-12Distance: 16.3 mi
Schools provided by the listing agent
- Elementary: Welches
- Middle: Welches
- High: Sandy
Source: RMLS (OR). This data may not be complete. We recommend contacting the local school district to confirm school assignments for this home.
