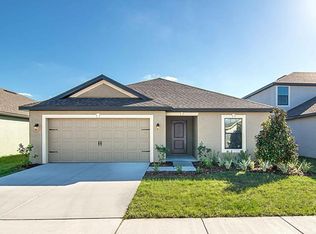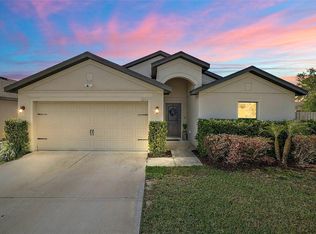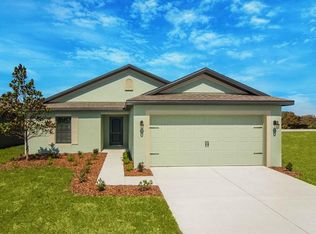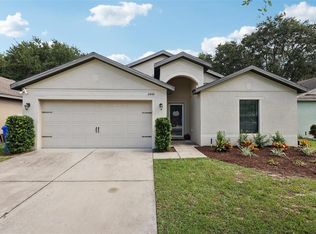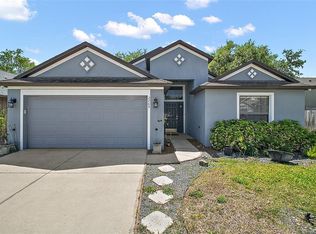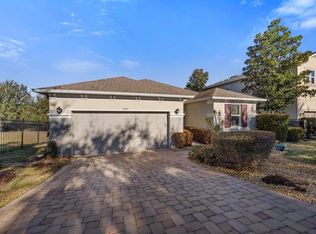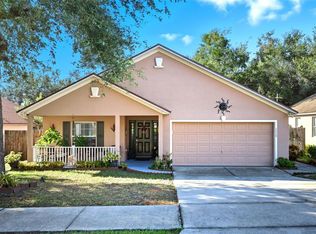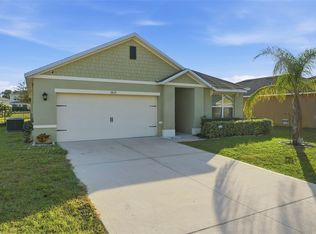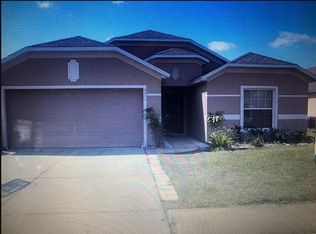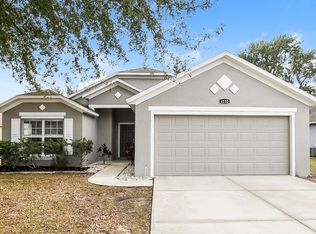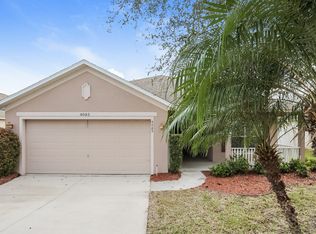Welcome to 2665 Rotherham Rd in the desirable Chelsea Oaks South Community in Tavares. According to the sellers this stylish home offers peace and quiet, less traffic and is close to everything such as Downtown Mount Dora, Quaint Downtown Tavares, close to Eustis, shopping, nice dining, the hospital, the Seaplane City entertainment, water activities and more. This home offers a Flexible plan - use either as a 3 Bedroom 2 bath or 4 Bedrooms. Currently the 4th Room is a flex room and is used as a theatre room and comes with Sound Pads and Movie Soundproof curtain. The sellers installed Pretty Luxury Vinyl planks and crown molding in the living room and chair guard. The Covered Patio was extended and the yard offers privacy from the conservation area and privacy with Vinyl Fence. Home comes with the balance of the 10 years new home warranty as well as the bait station. There is a sprinkler system for your lawn. The Water Softener is negotiable. Everything you want is here and the price is affordable. Hurry and make this home yours to start making memories. There are Down Payment funds available for First Time Buyers. Reach out to find out if you qualify. Conditions apply*.
For sale
Price cut: $7K (1/25)
$300,000
2665 Rotherham Rd, Tavares, FL 32778
3beds
1,543sqft
Est.:
Single Family Residence
Built in 2017
6,000 Square Feet Lot
$-- Zestimate®
$194/sqft
$40/mo HOA
What's special
Chair guardLuxury vinyl planksCovered patio was extendedPrivacy with vinyl fence
- 341 days |
- 688 |
- 30 |
Likely to sell faster than
Zillow last checked: 8 hours ago
Listing updated: January 28, 2026 at 01:27pm
Listing Provided by:
Veronica Davis-Lee 407-571-3615,
RE/MAX 200 REALTY 407-629-6330,
Mike Rance 407-629-6330,
RE/MAX 200 REALTY
Source: Stellar MLS,MLS#: O6287727 Originating MLS: Orlando Regional
Originating MLS: Orlando Regional

Tour with a local agent
Facts & features
Interior
Bedrooms & bathrooms
- Bedrooms: 3
- Bathrooms: 2
- Full bathrooms: 2
Rooms
- Room types: Den/Library/Office, Utility Room
Primary bedroom
- Features: Tub With Shower, Walk-In Closet(s)
- Level: First
- Area: 168 Square Feet
- Dimensions: 14x12
Bedroom 2
- Features: Built-in Closet
- Level: Second
- Area: 120 Square Feet
- Dimensions: 12x10
Bedroom 3
- Features: Built-in Closet
- Level: First
- Area: 116 Square Feet
- Dimensions: 11.6x10
Den
- Level: First
- Area: 182 Square Feet
- Dimensions: 14x13
Kitchen
- Features: Pantry
- Level: First
- Area: 209 Square Feet
- Dimensions: 19x11
Living room
- Level: First
- Area: 345 Square Feet
- Dimensions: 23x15
Heating
- Central, Electric
Cooling
- Central Air
Appliances
- Included: Dishwasher, Disposal, Ice Maker, Microwave, Range
- Laundry: Inside
Features
- Crown Molding, Eating Space In Kitchen, Pest Guard System, Primary Bedroom Main Floor, Split Bedroom, Thermostat, Walk-In Closet(s)
- Flooring: Luxury Vinyl
- Doors: Sliding Doors
- Windows: Blinds
- Has fireplace: No
Interior area
- Total structure area: 2,140
- Total interior livable area: 1,543 sqft
Video & virtual tour
Property
Parking
- Total spaces: 2
- Parking features: Garage Door Opener
- Attached garage spaces: 2
Features
- Levels: One
- Stories: 1
- Patio & porch: Covered, Patio
- Exterior features: Sidewalk, Sprinkler Metered
- Fencing: Fenced,Vinyl
Lot
- Size: 6,000 Square Feet
- Features: Conservation Area, Sidewalk
- Residential vegetation: Mature Landscaping
Details
- Parcel number: 271926008000012300
- Zoning: PD
- Special conditions: None
Construction
Type & style
- Home type: SingleFamily
- Architectural style: Contemporary
- Property subtype: Single Family Residence
Materials
- Block, Stucco
- Foundation: Slab
- Roof: Shingle
Condition
- Completed
- New construction: No
- Year built: 2017
Utilities & green energy
- Sewer: Public Sewer
- Water: Public
- Utilities for property: Cable Available, Public
Community & HOA
Community
- Features: Playground, Sidewalks
- Subdivision: CHELSEA OAKS SOUTH
HOA
- Has HOA: Yes
- HOA fee: $40 monthly
- HOA name: leland management
- HOA phone: 352-433-1656
- Pet fee: $0 monthly
Location
- Region: Tavares
Financial & listing details
- Price per square foot: $194/sqft
- Tax assessed value: $270,584
- Annual tax amount: $2,665
- Date on market: 3/7/2025
- Cumulative days on market: 342 days
- Listing terms: Cash,Conventional,FHA,VA Loan
- Ownership: Fee Simple
- Total actual rent: 0
- Road surface type: Asphalt
Estimated market value
Not available
Estimated sales range
Not available
$1,985/mo
Price history
Price history
| Date | Event | Price |
|---|---|---|
| 1/25/2026 | Price change | $300,000-2.3%$194/sqft |
Source: | ||
| 11/3/2025 | Price change | $307,000-3.2%$199/sqft |
Source: | ||
| 4/12/2025 | Price change | $317,000-2.5%$205/sqft |
Source: | ||
| 3/7/2025 | Listed for sale | $325,000+73.9%$211/sqft |
Source: | ||
| 12/11/2017 | Sold | $186,900$121/sqft |
Source: Public Record Report a problem | ||
Public tax history
Public tax history
| Year | Property taxes | Tax assessment |
|---|---|---|
| 2024 | $2,665 +5.6% | $178,630 +3% |
| 2023 | $2,525 +1.2% | $173,430 +3% |
| 2022 | $2,494 +3.7% | $168,380 +3% |
Find assessor info on the county website
BuyAbility℠ payment
Est. payment
$1,948/mo
Principal & interest
$1408
Property taxes
$395
Other costs
$145
Climate risks
Neighborhood: 32778
Nearby schools
GreatSchools rating
- 5/10Tavares Elementary SchoolGrades: PK-5Distance: 1.4 mi
- 5/10Tavares Middle SchoolGrades: 6-8Distance: 3.4 mi
- 4/10Tavares High SchoolGrades: 9-12Distance: 1.8 mi
Schools provided by the listing agent
- Elementary: Tavares Elem
- Middle: Tavares Middle
- High: Tavares High
Source: Stellar MLS. This data may not be complete. We recommend contacting the local school district to confirm school assignments for this home.
Open to renting?
Browse rentals near this home.- Loading
- Loading
