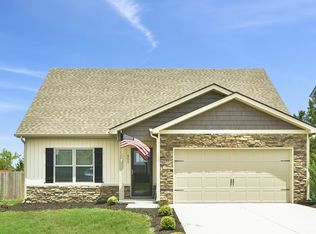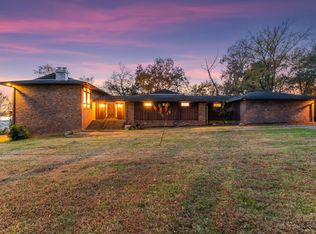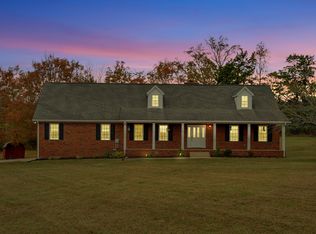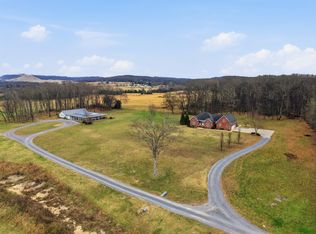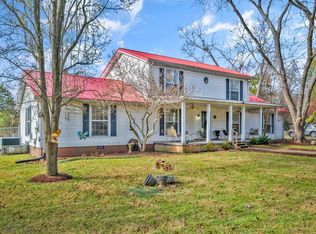NEW PRICE! Nestled on approx 6.13 picturesque acres in one of Wilson County's most desirable areas, this stunning 3,400 sq ft brick, one-level ranch w/a large covered front porch offers the perfect blend of privacy, space, & convenience. Enter a spacious foyer from the inviting front porch or use the back entry into the mud room/drop zone for everyday ease. Set far off the road, a paved driveway lined w/mature trees leads to a detached 2-car garage, connected by a breezeway-style carport adds even more covered parking, storage, & an open patio—ideal for relaxing or entertaining. Inside, this 4-bed 2.5-bath home welcomes you with a wood-plank vaulted ceiling with wood beams in the living room, a see-through gas fireplace, and a separate flex space. Bedrooms 2 & 3 each feature double closets and private 60 sq ft study areas, along with a Jack & Jill bath offering a tub/shower combo and custom vanity. Additional highlights include a generous laundry room with a sink, a walk-in pantry, and a dedicated office. The expansive primary suite includes a large walk-in closet and a separate workout room, offering plenty of space to unwind. The primary bath features double vanities and a tiled shower. Thoughtful upgrades include hardwood and tile flooring, an extra-long kitchen island with granite countertops and tile backsplash, ductwork professionally cleaned, and an encapsulated crawl space with dehumidifiers for added energy efficiency and year-round comfort. Fruit tree remains on the property. At the back of the property, a well-maintained barn—with electricity & city water available—Barn roof is 3 yr; is perfect for livestock, hobbies, or additional storage. Whether you're seeking a private retreat, room to grow, or space for animals, this property truly offers it all—in the popular Carroll Oakland K-8 school zone. Minutes to I-40, I-840, Hwy 25, Hwy 31, Nashville International Airport (BNA), 40 minutes to downtown Nashville, and just 10 minutes from all major amenities.
Active
$839,900
2680 Cedar Grove Rd, Lebanon, TN 37087
4beds
3,400sqft
Est.:
Single Family Residence, Residential
Built in 1975
6.13 Acres Lot
$-- Zestimate®
$247/sqft
$-- HOA
What's special
See-through gas fireplaceInviting front porchWalk-in pantryPicturesque acresDedicated officeLarge covered front porchLarge walk-in closet
- 221 days |
- 1,213 |
- 58 |
Zillow last checked: 8 hours ago
Listing updated: February 10, 2026 at 11:33am
Listing Provided by:
Medana Hemontolor 615-330-8038,
EXIT Rocky Top Realty 615-443-3130,
Judy C. Cox 615-330-7269,
EXIT Rocky Top Realty
Source: RealTracs MLS as distributed by MLS GRID,MLS#: 2939468
Tour with a local agent
Facts & features
Interior
Bedrooms & bathrooms
- Bedrooms: 4
- Bathrooms: 3
- Full bathrooms: 2
- 1/2 bathrooms: 1
- Main level bedrooms: 4
Bedroom 1
- Features: Suite
- Level: Suite
- Area: 240 Square Feet
- Dimensions: 16x15
Bedroom 2
- Features: Extra Large Closet
- Level: Extra Large Closet
- Area: 132 Square Feet
- Dimensions: 11x12
Bedroom 3
- Features: Extra Large Closet
- Level: Extra Large Closet
- Area: 132 Square Feet
- Dimensions: 11x12
Bedroom 4
- Features: Extra Large Closet
- Level: Extra Large Closet
- Area: 270 Square Feet
- Dimensions: 18x15
Primary bathroom
- Features: Double Vanity
- Level: Double Vanity
Dining room
- Features: Combination
- Level: Combination
- Area: 297 Square Feet
- Dimensions: 27x11
Other
- Features: Other
- Level: Other
- Area: 64 Square Feet
- Dimensions: 8x8
Kitchen
- Area: 180 Square Feet
- Dimensions: 12x15
Living room
- Features: Great Room
- Level: Great Room
- Area: 486 Square Feet
- Dimensions: 18x27
Other
- Features: Exercise Room
- Level: Exercise Room
- Area: 110 Square Feet
- Dimensions: 11x10
Other
- Features: Utility Room
- Level: Utility Room
- Area: 161 Square Feet
- Dimensions: 23x7
Heating
- Central
Cooling
- Central Air
Appliances
- Included: Electric Oven, Electric Range, Dishwasher, Microwave
- Laundry: Electric Dryer Hookup, Washer Hookup
Features
- Ceiling Fan(s), Entrance Foyer, Extra Closets, High Ceilings, Open Floorplan, Pantry, Walk-In Closet(s), High Speed Internet, Kitchen Island
- Flooring: Wood, Tile, Vinyl
- Basement: None,Crawl Space
- Number of fireplaces: 1
- Fireplace features: Living Room
Interior area
- Total structure area: 3,400
- Total interior livable area: 3,400 sqft
- Finished area above ground: 3,400
Video & virtual tour
Property
Parking
- Total spaces: 6
- Parking features: Garage Door Opener, Garage Faces Rear, Attached, Asphalt
- Attached garage spaces: 2
- Carport spaces: 1
- Covered spaces: 3
- Uncovered spaces: 3
Features
- Levels: One
- Stories: 1
- Patio & porch: Porch, Covered, Patio
- Fencing: Back Yard
Lot
- Size: 6.13 Acres
- Dimensions: 200
- Features: Level
- Topography: Level
Details
- Additional structures: Barn(s), Storage
- Parcel number: 036 01622 000
- Special conditions: Standard
Construction
Type & style
- Home type: SingleFamily
- Architectural style: Ranch
- Property subtype: Single Family Residence, Residential
Materials
- Brick, Vinyl Siding
- Roof: Shingle
Condition
- New construction: No
- Year built: 1975
Utilities & green energy
- Sewer: Septic Tank
- Water: Public
- Utilities for property: Water Available, Cable Connected
Community & HOA
Community
- Security: Security System, Smoke Detector(s)
- Subdivision: Crawford Property
HOA
- Has HOA: No
Location
- Region: Lebanon
Financial & listing details
- Price per square foot: $247/sqft
- Tax assessed value: $442,400
- Annual tax amount: $2,111
- Date on market: 7/11/2025
Estimated market value
Not available
Estimated sales range
Not available
Not available
Price history
Price history
| Date | Event | Price |
|---|---|---|
| 9/3/2025 | Price change | $839,900-1.2%$247/sqft |
Source: | ||
| 7/11/2025 | Listed for sale | $849,900$250/sqft |
Source: | ||
| 3/1/2025 | Listing removed | $849,900$250/sqft |
Source: | ||
| 12/7/2024 | Listed for sale | $849,900+359.4%$250/sqft |
Source: | ||
| 9/14/2011 | Sold | $185,000$54/sqft |
Source: Public Record Report a problem | ||
Public tax history
Public tax history
| Year | Property taxes | Tax assessment |
|---|---|---|
| 2024 | $2,111 | $110,600 |
| 2023 | $2,111 | $110,600 |
| 2022 | $2,111 | $110,600 |
Find assessor info on the county website
BuyAbility℠ payment
Est. payment
$4,289/mo
Principal & interest
$4016
Property taxes
$273
Climate risks
Neighborhood: 37087
Nearby schools
GreatSchools rating
- 6/10Carroll Oakland Elementary SchoolGrades: PK-8Distance: 0.7 mi
- 7/10Lebanon High SchoolGrades: 9-12Distance: 5.4 mi
Schools provided by the listing agent
- Elementary: Carroll Oakland Elementary
- Middle: Carroll Oakland Elementary
- High: Lebanon High School
Source: RealTracs MLS as distributed by MLS GRID. This data may not be complete. We recommend contacting the local school district to confirm school assignments for this home.
- Loading
- Loading
