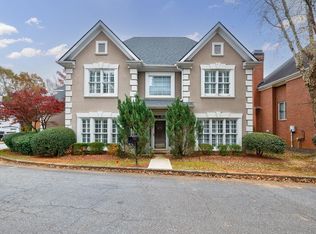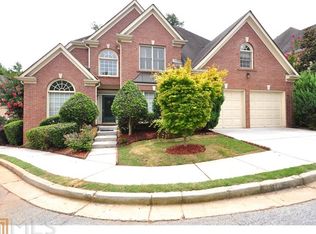Closed
$650,000
2685 Oak Park Trl, Decatur, GA 30033
4beds
2,676sqft
Single Family Residence
Built in 1997
4,356 Square Feet Lot
$631,500 Zestimate®
$243/sqft
$3,218 Estimated rent
Home value
$631,500
$581,000 - $688,000
$3,218/mo
Zestimate® history
Loading...
Owner options
Explore your selling options
What's special
Tucked into a quiet cul-de-sac in one of the area's most desirable neighborhoods, this spacious brick home delivers the kind of layout, charm, and convenience that checks every box. Inside, an oversized foyer makes a welcoming first impression with rich hardwoods and a great sense of flow. A formal dining room offers space to host your favorite people, while the flex room at the front of the home works just as well as a home office, library, or playroom. The living room is full of natural light and centered around a cozy fireplace, perfect for winding down or gathering with friends and family. The kitchen features Corian countertops, abundant cabinet space, and a cheerful breakfast nook for casual meals and morning coffee. Upstairs, the oversized primary suite feels like a true retreat with a large walk-in closet and a spacious en-suite bath complete with jetted tub, double vanity, and separate shower. Three additional bedrooms share a well-kept hall bath, and there's no shortage of storage between the attic and two-car garage. Out back, the fenced-in yard is a private escape with a built-in pond, dining patio, and just enough green space, with 2 zone irrigation, to enjoy without the maintenance headache. Easy access to top-rated schools, shopping, and dining round out the package in this move-in-ready home that was designed for everyday living and effortless entertaining.
Zillow last checked: 8 hours ago
Listing updated: August 18, 2025 at 02:07pm
Listed by:
Anna Kilinski 678-400-9151,
Keller Williams Realty,
Richard Mesa 678-833-6534,
Keller Williams Realty
Bought with:
Kami Pyvand, 281470
Coldwell Banker Realty
Source: GAMLS,MLS#: 10564521
Facts & features
Interior
Bedrooms & bathrooms
- Bedrooms: 4
- Bathrooms: 3
- Full bathrooms: 2
- 1/2 bathrooms: 1
Dining room
- Features: Separate Room
Kitchen
- Features: Breakfast Area, Breakfast Bar, Breakfast Room, Pantry, Solid Surface Counters
Heating
- Natural Gas, Zoned
Cooling
- Ceiling Fan(s), Electric, Other, Zoned
Appliances
- Included: Dishwasher, Disposal, Gas Water Heater, Microwave, Oven/Range (Combo), Refrigerator, Stainless Steel Appliance(s)
- Laundry: Upper Level
Features
- Double Vanity, High Ceilings, Separate Shower, Soaking Tub, Split Bedroom Plan, Tile Bath
- Flooring: Carpet, Hardwood, Tile
- Windows: Double Pane Windows
- Basement: None
- Attic: Pull Down Stairs
- Number of fireplaces: 1
- Fireplace features: Factory Built, Family Room, Gas Log, Gas Starter
- Common walls with other units/homes: No Common Walls
Interior area
- Total structure area: 2,676
- Total interior livable area: 2,676 sqft
- Finished area above ground: 2,676
- Finished area below ground: 0
Property
Parking
- Total spaces: 2
- Parking features: Attached, Garage, Garage Door Opener, Kitchen Level, Side/Rear Entrance
- Has attached garage: Yes
Features
- Levels: Two
- Stories: 2
- Patio & porch: Deck, Patio
- Exterior features: Other
- Fencing: Back Yard,Fenced,Privacy,Wood
- Has view: Yes
- View description: City
- Body of water: None
Lot
- Size: 4,356 sqft
- Features: Corner Lot, Private
Details
- Parcel number: 18 148 12 036
Construction
Type & style
- Home type: SingleFamily
- Architectural style: Brick 3 Side,Traditional
- Property subtype: Single Family Residence
Materials
- Other
- Foundation: Slab
- Roof: Composition
Condition
- Resale
- New construction: No
- Year built: 1997
Utilities & green energy
- Sewer: Public Sewer
- Water: Public
- Utilities for property: Cable Available, Electricity Available, High Speed Internet, Natural Gas Available, Phone Available, Sewer Available, Water Available
Green energy
- Energy efficient items: Insulation, Roof, Thermostat, Water Heater
Community & neighborhood
Security
- Security features: Security System, Smoke Detector(s)
Community
- Community features: Sidewalks, Street Lights, Walk To Schools, Near Shopping
Location
- Region: Decatur
- Subdivision: Oak Park
HOA & financial
HOA
- Has HOA: Yes
- HOA fee: $700 annually
- Services included: Maintenance Grounds
Other
Other facts
- Listing agreement: Exclusive Right To Sell
- Listing terms: 1031 Exchange,Cash,Conventional
Price history
| Date | Event | Price |
|---|---|---|
| 8/18/2025 | Sold | $650,000$243/sqft |
Source: | ||
| 7/21/2025 | Pending sale | $650,000$243/sqft |
Source: | ||
| 7/15/2025 | Listed for sale | $650,000+167.8%$243/sqft |
Source: | ||
| 8/20/1997 | Sold | $242,700$91/sqft |
Source: Public Record Report a problem | ||
Public tax history
| Year | Property taxes | Tax assessment |
|---|---|---|
| 2025 | $6,201 -7.1% | $217,039 -5.1% |
| 2024 | $6,673 +21.6% | $228,600 +12.7% |
| 2023 | $5,486 -4.9% | $202,920 +7.1% |
Find assessor info on the county website
Neighborhood: North Decatur
Nearby schools
GreatSchools rating
- 8/10Oak Grove Elementary SchoolGrades: PK-5Distance: 0.7 mi
- 5/10Henderson Middle SchoolGrades: 6-8Distance: 3.2 mi
- 7/10Lakeside High SchoolGrades: 9-12Distance: 1.2 mi
Schools provided by the listing agent
- Elementary: Oak Grove
- Middle: Henderson
- High: Lakeside
Source: GAMLS. This data may not be complete. We recommend contacting the local school district to confirm school assignments for this home.
Get a cash offer in 3 minutes
Find out how much your home could sell for in as little as 3 minutes with a no-obligation cash offer.
Estimated market value$631,500
Get a cash offer in 3 minutes
Find out how much your home could sell for in as little as 3 minutes with a no-obligation cash offer.
Estimated market value
$631,500

