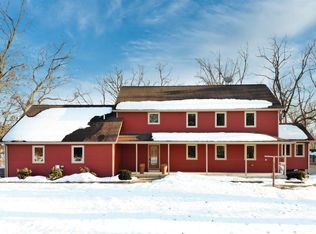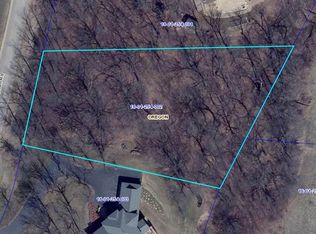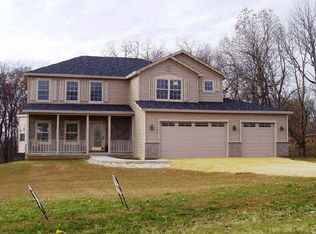THIS GORGEOUS CUSTOM BUILT HOME BOASTS AN OPEN FLOOR PLAN, LOADS OF AMENITIES & OVER 3,400 SF FINISHED SPACE! Quality & attention to detail were put into the planning of this home that has 2x10 exterior walls insulated w/mineral wool, triple glazed casement windows, two furnaces & A/C units, hardwood flooring milled from oak trees cleared from the lot during construction, custom-made woodwork, energy efficient Raynor garage doors, whole house central vac system, & drain tile that moves water away from the foundation (see more amenities in document section). The kitchen features granite, SS appliances, lots of storage, an island, & a breakfast bar. Formal & informal dining areas. The sunroom is stunning w/a cathedral ceiling, wood burning stove, amazing views of the yard, & a door that leads to a multi-level deck & patio. The LL is finished w/rec room, bonus room, full BA, & a walkout to the patio. Garage has stairway to LL & garage attic storage space. THE PHOTOS SPEAK FOR THEMSELVES!
This property is off market, which means it's not currently listed for sale or rent on Zillow. This may be different from what's available on other websites or public sources.


