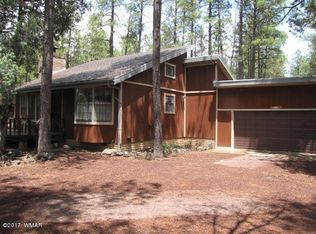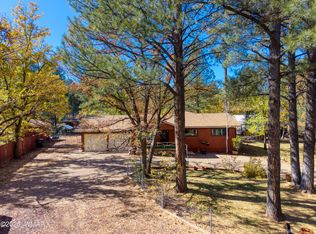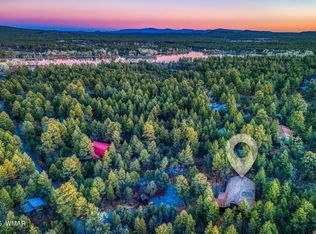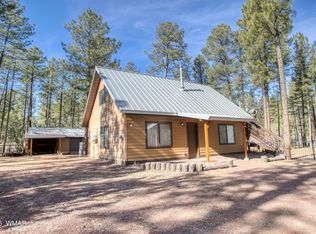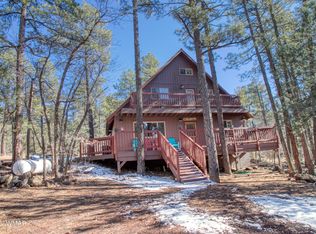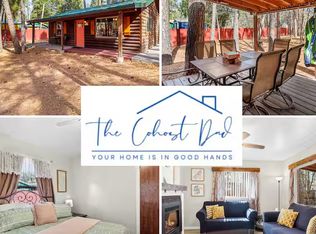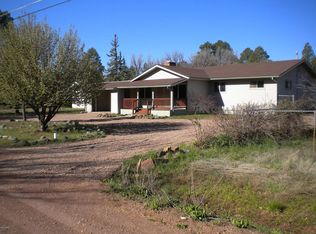Nestled among the pines, this 4-bedroom, 2.5-bath home offers 1,967 sq ft of comfortable mountain living on a large lot with no HOA. The updated kitchen provides modern functionality while maintaining a warm, inviting feel. A wood-burning fireplace anchors the main living area, and a versatile loft adds flexible living or workspace options. Additional features include a 1-car garage, a rear deck overlooking the wooded setting, and a front patio ideal for relaxing. Surrounded by tall pines, the property offers a peaceful atmosphere while remaining conveniently close to local lakes, shopping, dining, and year-round recreation. An excellent opportunity for a full-time residence, second home, or mountain getaway in Lakeside.
For sale
Price cut: $20K (2/8)
$505,000
2686 Rim Rd, Lakeside, AZ 85929
4beds
1,967sqft
Est.:
Single Family Residence
Built in 1982
0.32 Acres Lot
$494,300 Zestimate®
$257/sqft
$-- HOA
What's special
- 37 days |
- 1,213 |
- 28 |
Zillow last checked: 8 hours ago
Listing updated: February 08, 2026 at 03:49am
Listed by:
Blaire C. Lometti 520-449-1003,
Tierra Antigua Realty
Source: MLS of Southern Arizona,MLS#: 22601180
Tour with a local agent
Facts & features
Interior
Bedrooms & bathrooms
- Bedrooms: 4
- Bathrooms: 3
- Full bathrooms: 2
- 1/2 bathrooms: 1
Rooms
- Room types: Loft
Primary bathroom
- Features: Shower & Tub
Dining room
- Features: Breakfast Bar
Kitchen
- Description: Pantry: Closet
Heating
- Baseboard, Natural Gas, Wall Panels
Cooling
- Window Unit(s)
Appliances
- Included: Disposal, Electric Cooktop, Electric Oven, Exhaust Fan, Freezer, Microwave, Refrigerator, Dryer, Washer, Water Heater: Electric
- Laundry: Laundry Room
Features
- Beamed Ceilings, Living Room, Interior Steps, Loft
- Flooring: Carpet, Ceramic Tile
- Windows: Window Covering: Some
- Has basement: No
- Number of fireplaces: 1
- Fireplace features: Wood Burning, Living Room
Interior area
- Total structure area: 1,967
- Total interior livable area: 1,967 sqft
Property
Parking
- Total spaces: 1
- Parking features: No RV Parking, Attached, Garage Door Opener, Gravel
- Attached garage spaces: 1
- Has uncovered spaces: Yes
- Details: RV Parking: None
Accessibility
- Accessibility features: None
Features
- Levels: Two
- Stories: 2
- Patio & porch: Covered, Deck
- Exterior features: None
- Spa features: None
- Fencing: Chain Link
- Has view: Yes
- View description: Trees/Woods
Lot
- Size: 0.32 Acres
- Features: Subdivided, Landscape - Front: Trees, Landscape - Front (Other): Woods, Landscape - Rear: Trees
Details
- Parcel number: 21250018
- Zoning: CALL
- Special conditions: Standard
Construction
Type & style
- Home type: SingleFamily
- Architectural style: Cabin, A-style
- Property subtype: Single Family Residence
Materials
- Wood Frame
- Roof: Shingle,Pitched
Condition
- Existing
- New construction: No
- Year built: 1982
Utilities & green energy
- Electric: Unisource
- Gas: Natural
- Water: Water Company
- Utilities for property: Sewer Connected
Community & HOA
Community
- Features: None
- Security: Smoke Detector(s)
- Subdivision: Out Of Pima County
HOA
- Has HOA: No
- Amenities included: None
- Services included: None
Location
- Region: Lakeside
Financial & listing details
- Price per square foot: $257/sqft
- Tax assessed value: $294,384
- Annual tax amount: $1,045
- Date on market: 1/13/2026
- Cumulative days on market: 38 days
- Listing terms: Cash,Conventional,FHA,VA
- Ownership: Fee (Simple)
- Ownership type: Sole Proprietor
- Road surface type: Paved
Estimated market value
$494,300
$470,000 - $519,000
$2,456/mo
Price history
Price history
| Date | Event | Price |
|---|---|---|
| 2/8/2026 | Price change | $505,000-3.8%$257/sqft |
Source: | ||
| 1/14/2026 | Listed for sale | $525,000+5.2%$267/sqft |
Source: | ||
| 7/25/2025 | Listing removed | $499,000$254/sqft |
Source: | ||
| 6/28/2025 | Price change | $499,000-5%$254/sqft |
Source: | ||
| 6/16/2025 | Price change | $525,000-4.4%$267/sqft |
Source: | ||
| 6/2/2025 | Listed for sale | $549,000+61.9%$279/sqft |
Source: | ||
| 8/17/2021 | Sold | $339,000+3.4%$172/sqft |
Source: | ||
| 7/22/2021 | Pending sale | $327,770$167/sqft |
Source: | ||
| 7/16/2021 | Listed for sale | $327,770$167/sqft |
Source: | ||
Public tax history
Public tax history
| Year | Property taxes | Tax assessment |
|---|---|---|
| 2026 | $1,046 -1.5% | $29,438 +1.5% |
| 2025 | $1,061 +5.9% | $29,009 -4% |
| 2024 | $1,002 -4.2% | $30,233 -11.1% |
| 2023 | $1,047 -35.9% | $33,991 +33.2% |
| 2022 | $1,632 +3.9% | $25,521 +6.2% |
| 2021 | $1,571 -0.3% | $24,041 +6.4% |
| 2020 | $1,575 +107.1% | $22,591 |
| 2019 | $760 +16.8% | -- |
| 2018 | $651 | -- |
| 2017 | $651 -46% | -- |
| 2016 | $1,206 | -- |
| 2015 | $1,206 | $9,385 |
| 2014 | -- | -- |
| 2013 | -- | -- |
| 2012 | -- | -- |
| 2011 | -- | -- |
| 2010 | -- | -- |
| 2009 | -- | -- |
| 2008 | $1,084 | -- |
| 2007 | -- | -- |
| 2006 | $991 | -- |
| 2005 | -- | -- |
| 2004 | -- | -- |
| 2003 | -- | -- |
| 2002 | -- | -- |
| 2001 | -- | -- |
Find assessor info on the county website
BuyAbility℠ payment
Est. payment
$2,690/mo
Principal & interest
$2383
Property taxes
$307
Climate risks
Neighborhood: 85929
Nearby schools
GreatSchools rating
- 7/10Blue Ridge Elementary SchoolGrades: PK-6Distance: 2 mi
- 4/10Blue Ridge Junior High SchoolGrades: 7-8Distance: 1.2 mi
- 4/10Blue Ridge High SchoolGrades: 9-12Distance: 1.2 mi
