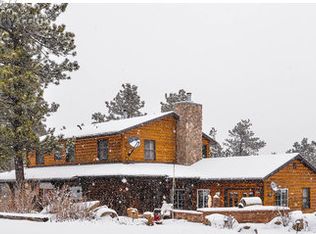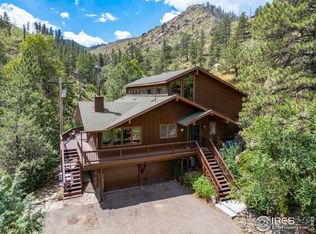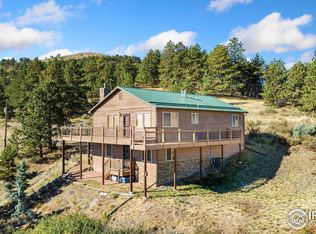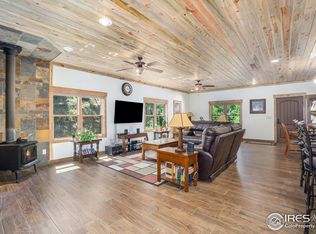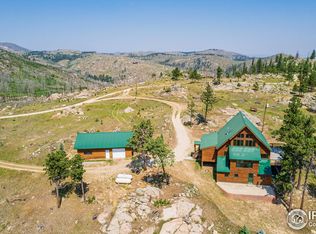Escape the noise and embrace total tranquility on this secluded 9.9-acre mountain retreat surrounded by nature. Experience unmatched privacy and a true Colorado lifestyle where mature trees stretch across the property and the wildlife is your closest neighbor. Whether you're looking for a weekend hideaway or a full-time escape, this one delivers. The home itself is a comfortable 3-bedroom, 2-bath ranch-style layout with a fully finished walk-out basement, giving you plenty of flexible space to spread out. Numerous updates throughout the home bring a fresh, touch while still keeping a warm, mountain feel. The spacious kitchen is a blend of rustic warmth and modern convenience, featuring butcher block counters, stainless steel appliances appliances, and plenty of prep and storage space. One of the standout features is the expansive lodge-style family room addition, designed to impress with soaring ceilings, warm wood tones, and plenty of space for hosting. A huge, raised deck spans the back of the home, offering the perfect perch to soak in the surroundings. The covered patio features a hot tub area that promises year-round relaxation, as well as a firepit spot for starlit conversations and marshmallow roasts. The property also includes a 2,665sqft Cleary outbuilding with room for tools, vehicles, or workshop space, as well as a 485sqft two-stall barn for your horses. This one-of-a-kind retreat blends rustic charm, modern comforts, and unbeatable space to roam.
For sale
$875,000
269 Cox Ct, Bellvue, CO 80512
3beds
2,688sqft
Est.:
Residential-Detached, Residential
Built in 1972
9.93 Acres Lot
$-- Zestimate®
$326/sqft
$-- HOA
What's special
Mature treesHot tub areaRaised deckFirepit spotFully finished walk-out basementButcher block countersSpacious kitchen
- 129 days |
- 514 |
- 39 |
Zillow last checked: 8 hours ago
Listing updated: September 24, 2025 at 06:55pm
Listed by:
Rob Kittle 970-218-9200,
Kittle Real Estate
Source: IRES,MLS#: 1040873
Tour with a local agent
Facts & features
Interior
Bedrooms & bathrooms
- Bedrooms: 3
- Bathrooms: 2
- Full bathrooms: 2
- Main level bedrooms: 2
Primary bedroom
- Area: 187
- Dimensions: 17 x 11
Bedroom 2
- Area: 140
- Dimensions: 14 x 10
Bedroom 3
- Area: 143
- Dimensions: 11 x 13
Dining room
- Area: 126
- Dimensions: 9 x 14
Family room
- Area: 567
- Dimensions: 21 x 27
Kitchen
- Area: 182
- Dimensions: 13 x 14
Living room
- Area: 224
- Dimensions: 16 x 14
Heating
- Pellet Stove
Appliances
- Included: Electric Range/Oven, Dishwasher, Refrigerator, Washer, Dryer, Microwave
- Laundry: Washer/Dryer Hookups, In Basement
Features
- Cathedral/Vaulted Ceilings, Open Floorplan, Kitchen Island, Open Floor Plan
- Flooring: Tile
- Doors: 6-Panel Doors, Storm Door(s)
- Windows: Double Pane Windows
- Basement: Partial,Partially Finished,Walk-Out Access
Interior area
- Total structure area: 2,688
- Total interior livable area: 2,688 sqft
- Finished area above ground: 1,652
- Finished area below ground: 1,036
Video & virtual tour
Property
Parking
- Total spaces: 2
- Parking features: Garage Door Opener, Oversized
- Attached garage spaces: 2
- Details: Garage Type: Attached
Features
- Stories: 1
- Patio & porch: Patio, Deck
- Exterior features: Gas Grill, Hot Tub Included
- Spa features: Heated
- Fencing: Fenced
- Has view: Yes
- View description: Hills
Lot
- Size: 9.93 Acres
- Features: Wooded, Unincorporated
Details
- Additional structures: Workshop, Outbuilding
- Parcel number: R0250074
- Zoning: O
- Special conditions: Private Owner
- Horses can be raised: Yes
- Horse amenities: Barn
Construction
Type & style
- Home type: SingleFamily
- Architectural style: Contemporary/Modern,Ranch
- Property subtype: Residential-Detached, Residential
Materials
- Wood/Frame
- Roof: Composition
Condition
- Not New, Previously Owned
- New construction: No
- Year built: 1972
Utilities & green energy
- Electric: Electric, PV REA
- Sewer: Septic
- Water: Well, Well
- Utilities for property: Electricity Available, Propane
Community & HOA
Community
- Subdivision: Redstone Estates
HOA
- Has HOA: No
Location
- Region: Bellvue
Financial & listing details
- Price per square foot: $326/sqft
- Tax assessed value: $811,500
- Annual tax amount: $4,309
- Date on market: 8/6/2025
- Cumulative days on market: 129 days
- Listing terms: Cash,Conventional,VA Loan,USDA Loan
- Exclusions: Personal Property, Tvs, Window Ac Unit
- Electric utility on property: Yes
- Road surface type: Gravel
Estimated market value
Not available
Estimated sales range
Not available
Not available
Price history
Price history
| Date | Event | Price |
|---|---|---|
| 8/8/2025 | Listed for sale | $875,000+49.6%$326/sqft |
Source: | ||
| 4/10/2020 | Sold | $585,000-2.5%$218/sqft |
Source: | ||
| 12/20/2019 | Pending sale | $600,000$223/sqft |
Source: RE/MAX Alliance-FTC South #893442 Report a problem | ||
| 9/6/2019 | Price change | $600,000-9.1%$223/sqft |
Source: RE/MAX Alliance-FTC South #893442 Report a problem | ||
| 6/28/2019 | Price change | $660,000-2.9%$246/sqft |
Source: RE/MAX Alliance-FTC South #868559 Report a problem | ||
Public tax history
Public tax history
| Year | Property taxes | Tax assessment |
|---|---|---|
| 2024 | $4,073 +28.3% | $54,371 -1% |
| 2023 | $3,174 -0.8% | $54,898 +44.4% |
| 2022 | $3,200 +136.4% | $38,024 -2.8% |
Find assessor info on the county website
BuyAbility℠ payment
Est. payment
$4,827/mo
Principal & interest
$4171
Property taxes
$350
Home insurance
$306
Climate risks
Neighborhood: 80512
Nearby schools
GreatSchools rating
- NAStove Prairie Elementary SchoolGrades: K-5Distance: 4.8 mi
- 7/10Cache La Poudre Middle SchoolGrades: 6-8Distance: 6.5 mi
- 7/10Poudre High SchoolGrades: 9-12Distance: 7.8 mi
Schools provided by the listing agent
- Elementary: Stove Prairie
- Middle: Cache La Poudre
- High: Poudre
Source: IRES. This data may not be complete. We recommend contacting the local school district to confirm school assignments for this home.
- Loading
- Loading
