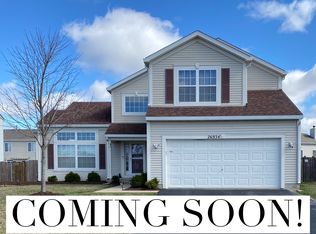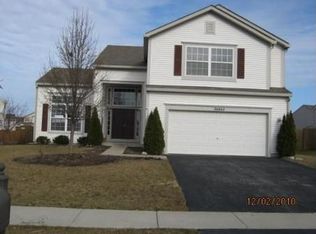Nothing to do but move right in!! Huge two story home freshly painted from top to bottom. Brand new carpeting throughout. Captivating entry. Volume ceilings in the living room and dining area. Huge kitchen area has ceramic tiled floors and tons of cabinet/counter space. Floor to ceiling brick fireplace and gleaming wood laminate floors in the family room. Convenient and hard to find main level bedroom and laundry room. 3 Car attached garage. Full unfinished basement pre-plumbed for an extra bath. Large master bedroom suite has a walk in closet and private luxury bath complete with a separate shower, soaking tub and a dual sink vanity. White trim and six panel doors. Fully fenced yard with a concrete patio. This home is located within minutes of many retail locations and two major expressways. Don't miss out!
This property is off market, which means it's not currently listed for sale or rent on Zillow. This may be different from what's available on other websites or public sources.

