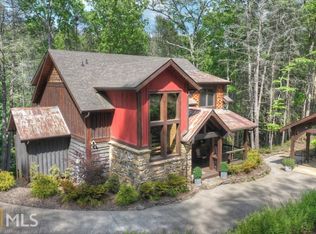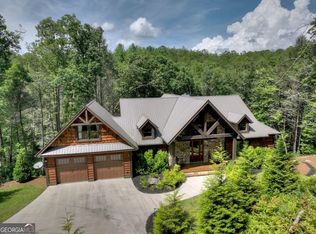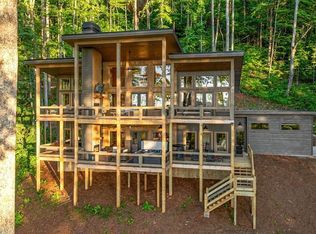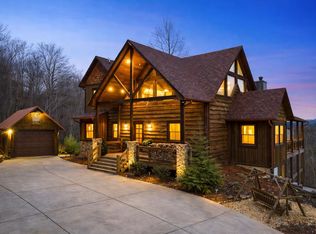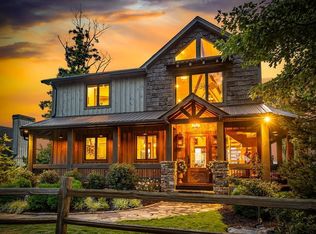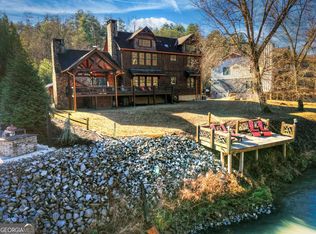This stunning FULLY FURNISHED Keith Sumner-designed Rustic Craftsman home offers the perfect blend of luxurious mountain living and timeless style, located on the banks of the highly sought-after FIGHTINGTOWN CREEK. Step inside to an open floor plan with soaring cathedral ceilings, rich hardwood and stone flooring throughout, and dramatic stone accent walls. The main level and terrace level living areas feature two striking stacked stone fireplaces, while a third outdoor fireplace on the covered deck invites you to enjoy the serene sounds of the rushing creek year-round. The custom kitchen is a chef's dream with solid wood cabinetry, a spacious island, stainless steel appliances, and sleek stone countertops—perfect for entertaining. This fully furnished home includes three spacious bedrooms (PLUS a Bunk Room AND Loft Sleeping Area) and sleeps 12 people. Three full bathrooms, along with a half bath on the main level and a half bath on the terrace level. The main-level primary suite boasts private deck access for peaceful mornings in nature. Upper level, a guest bedroom enjoys its own private deck with a large loft area with two bunk beds, while the terrace level offers a queen bunk room, additional bedroom, and a large family room ideal for movie nights or hosting guests. With wood and stone finishes throughout, laundry on the main level, and ample space for family and friends, this property offers a true luxury mountain retreat. All of this is set on a large lot with 225ft of creek frontage and bunk space for extra sleeping capacity. Don't miss the opportunity to own a one-of-a-kind creekfront masterpiece by one of Blue Ridge's most renowned builders.
Pending
$1,789,900
2695 Highway 2, Blue Ridge, GA 30513
3beds
3,880sqft
Est.:
Residential
Built in 2017
2.18 Acres Lot
$-- Zestimate®
$461/sqft
$-- HOA
What's special
Spacious islandStainless steel appliancesDramatic stone accent wallsSleek stone countertopsThree spacious bedrooms
- 17 days |
- 2,211 |
- 82 |
Likely to sell faster than
Zillow last checked: 8 hours ago
Listing updated: February 11, 2026 at 06:11am
Listed by:
Williams Team - Mike & LeAnn 706-455-3166,
REMAX Town & Country - BR Downtown
Source: NGBOR,MLS#: 423656
Facts & features
Interior
Bedrooms & bathrooms
- Bedrooms: 3
- Bathrooms: 5
- Full bathrooms: 3
- Partial bathrooms: 2
- Main level bedrooms: 1
Rooms
- Room types: Den, Dining Room, Kitchen, Laundry, Great Room, Loft
Primary bedroom
- Level: Main
Heating
- Central, Electric, Zoned
Cooling
- Central Air, Electric, Zoned
Appliances
- Included: Refrigerator, Range, Oven, Microwave, Dishwasher, Washer, Dryer, Electric Water Heater
- Laundry: Main Level, Laundry Room
Features
- Pantry, Ceiling Fan(s), Cathedral Ceiling(s), Sheetrock, Wood, Loft, High Speed Internet
- Flooring: Wood, Stone
- Windows: Insulated Windows, Aluminum Frames
- Basement: Finished
- Number of fireplaces: 3
- Fireplace features: Vented, Ventless, Gas Log, Wood Burning, Outside
- Furnished: Yes
Interior area
- Total structure area: 3,880
- Total interior livable area: 3,880 sqft
Video & virtual tour
Property
Parking
- Parking features: Carport, Driveway, Concrete
- Has carport: Yes
- Has uncovered spaces: Yes
Features
- Levels: Three Or More
- Stories: 3
- Patio & porch: Screened, Front Porch, Deck, Covered
- Exterior features: Storage, Private Yard, Fire Pit, Retaining Walls
- Has view: Yes
- View description: Mountain(s), Year Round, Creek/Stream
- Has water view: Yes
- Water view: Creek/Stream
- Waterfront features: Creek, Creek Access
- Body of water: Fightingtown
- Frontage type: Creek
Lot
- Size: 2.18 Acres
- Topography: Level,Sloping,Bottom Land
Details
- Parcel number: 0064 01501
Construction
Type & style
- Home type: SingleFamily
- Architectural style: Cabin,Country,Craftsman
- Property subtype: Residential
Materials
- Frame, Cedar, Wood Siding, Stone
- Foundation: Permanent
- Roof: Shingle,Metal
Condition
- Resale
- New construction: No
- Year built: 2017
Utilities & green energy
- Sewer: Septic Tank
- Water: Shared Well
- Utilities for property: Cable Available
Community & HOA
Community
- Subdivision: Falcon Rest
Location
- Region: Blue Ridge
Financial & listing details
- Price per square foot: $461/sqft
- Tax assessed value: $1,538,082
- Annual tax amount: $5,639
- Date on market: 2/3/2026
- Road surface type: Gravel
Estimated market value
Not available
Estimated sales range
Not available
Not available
Price history
Price history
| Date | Event | Price |
|---|---|---|
| 2/11/2026 | Pending sale | $1,789,900$461/sqft |
Source: NGBOR #423656 Report a problem | ||
| 2/3/2026 | Listed for sale | $1,789,900$461/sqft |
Source: NGBOR #423656 Report a problem | ||
| 2/1/2026 | Listing removed | $1,789,900$461/sqft |
Source: NGBOR #420992 Report a problem | ||
| 1/2/2026 | Listed for sale | $1,789,900$461/sqft |
Source: NGBOR #420992 Report a problem | ||
| 1/1/2026 | Listing removed | $1,789,900$461/sqft |
Source: NGBOR #420013 Report a problem | ||
| 11/1/2025 | Listed for sale | $1,789,900$461/sqft |
Source: NGBOR #420013 Report a problem | ||
| 11/1/2025 | Listing removed | $1,789,900$461/sqft |
Source: NGBOR #417047 Report a problem | ||
| 10/6/2025 | Price change | $1,789,900-0.6%$461/sqft |
Source: NGBOR #417047 Report a problem | ||
| 7/5/2025 | Listed for sale | $1,799,900+33.3%$464/sqft |
Source: NGBOR #417047 Report a problem | ||
| 6/30/2021 | Sold | $1,350,000+3.9%$348/sqft |
Source: NGBOR #307322 Report a problem | ||
| 6/18/2021 | Pending sale | $1,299,000$335/sqft |
Source: | ||
| 5/27/2021 | Contingent | $1,299,000$335/sqft |
Source: NGBOR #307322 Report a problem | ||
| 5/26/2021 | Listed for sale | $1,299,000+57.5%$335/sqft |
Source: | ||
| 1/5/2018 | Sold | $825,000$213/sqft |
Source: NGBOR #271420 Report a problem | ||
Public tax history
Public tax history
| Year | Property taxes | Tax assessment |
|---|---|---|
| 2024 | $5,639 +13.5% | $615,233 +26.3% |
| 2023 | $4,966 -0.9% | $487,090 -1% |
| 2022 | $5,014 +99% | $491,850 +173.8% |
| 2021 | $2,519 -1.6% | $179,655 |
| 2020 | $2,561 -1.9% | $179,655 |
| 2019 | $2,611 +3.3% | $179,655 +9.5% |
| 2018 | $2,527 | $164,019 +730.9% |
| 2017 | $2,527 | $19,739 |
Find assessor info on the county website
BuyAbility℠ payment
Est. payment
$9,261/mo
Principal & interest
$8739
Property taxes
$522
Climate risks
Neighborhood: 30513
Nearby schools
GreatSchools rating
- 7/10West Fannin Elementary SchoolGrades: PK-5Distance: 2.9 mi
- 7/10Fannin County Middle SchoolGrades: 6-8Distance: 6.2 mi
- 4/10Fannin County High SchoolGrades: 9-12Distance: 5.2 mi
