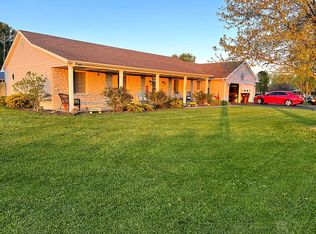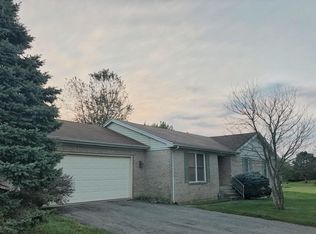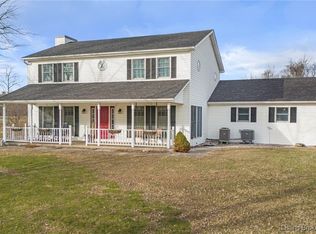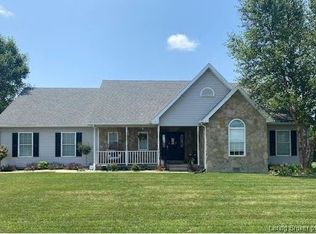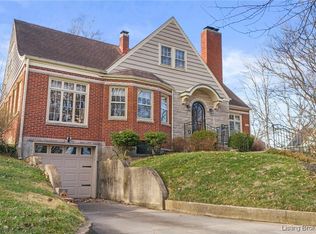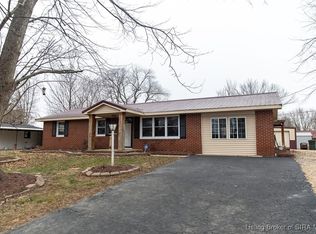Roomy Transitional home on 1.26 acre lot. 4 bedroom, 3 bath. Over 5,000 total square feet. Indoor features include living room with cathedral ceiling and cozy fireplace. Perfect for spending time with family or watching the game. Kitchen includes convenient bar for quick meals. Also, plenty or formal dining room space. Primary suite offers ensuite bathroom, jacuzzi tub, and walk out deck. Finished rooms in lower level offers plenty of bedroom/office/flex space options. You'll also find a 2 car built in heated garage along with an additional detached garage and workshop. Other outdoor features include a second 600 square foot deck, playhouse with electric, and rural setting but convenient to all area amenities. Appliances stay and seller open to leaving personal property in the home. Motivated Veteran homeowner!
For sale
$359,900
2695 S Tull Rd, Hanover, IN 47243
4beds
2,834sqft
Est.:
Single Family Residence
Built in 1983
1.27 Acres Lot
$355,700 Zestimate®
$127/sqft
$-- HOA
What's special
Playhouse with electricCozy fireplaceWalk out deckJacuzzi tubKitchen includes convenient barAppliances stay
- 5 days |
- 1,225 |
- 12 |
Zillow last checked: 8 hours ago
Listing updated: February 06, 2026 at 05:22am
Listed by:
Gregory Unthank,
Plum Tree Realty
Source: MLS of Southeastern Indiana,MLS#: 206783
Tour with a local agent
Facts & features
Interior
Bedrooms & bathrooms
- Bedrooms: 4
- Bathrooms: 3
- Full bathrooms: 3
Primary bedroom
- Level: First
- Area: 396
- Dimensions: 22 x 18
Bedroom 2
- Level: First
- Area: 165
- Dimensions: 15 x 11
Bedroom 3
- Level: Lower
- Area: 252
- Dimensions: 21 x 12
Bedroom 4
- Level: Lower
- Area: 192
- Dimensions: 16 x 12
Bedroom 5
- Area: 0
- Dimensions: 0 x 0
Bathroom 1
- Description: Full
- Level: First
Bathroom 2
- Description: Full
- Level: First
Bathroom 3
- Description: Full
- Level: Lower
Dining room
- Level: First
- Area: 210
- Dimensions: 21 x 10
Family room
- Area: 0
- Dimensions: 0 x 0
Kitchen
- Level: First
- Area: 240
- Dimensions: 20 x 12
Living room
- Level: First
- Area: 576
- Dimensions: 24 x 24
Office
- Area: 0
- Dimensions: 0 x 0
Heating
- Electric
Cooling
- Central Air
Appliances
- Included: Dishwasher, Microwave, Oven/Range, Refrigerator, Electric Water Heater
Features
- Windows: Vinyl/Alum Clad
- Basement: Full
- Has fireplace: Yes
- Fireplace features: Gas, Living Room
Interior area
- Total structure area: 5,668
- Total interior livable area: 2,834 sqft
- Finished area below ground: 0
Property
Parking
- Total spaces: 4
- Parking features: Built in, Garage Faces Side, Detached, Heated Garage, Off Street, Concrete
- Garage spaces: 4
- Has uncovered spaces: Yes
Features
- Levels: Multi/Bi Level
- Frontage length: 0.00
Lot
- Size: 1.27 Acres
Details
- Parcel number: 391413300057000002
Construction
Type & style
- Home type: SingleFamily
- Architectural style: Transitional
- Property subtype: Single Family Residence
Materials
- Vinyl Siding
- Foundation: Block, Concrete Perimeter
- Roof: Shingle
Condition
- New construction: No
- Year built: 1983
Utilities & green energy
- Gas: Propane Leased
- Sewer: Private Sewer
- Water: Public
Community & HOA
Location
- Region: Hanover
Financial & listing details
- Price per square foot: $127/sqft
- Tax assessed value: $289,500
- Annual tax amount: $2,991
- Date on market: 2/6/2026
- Road surface type: Paved
Estimated market value
$355,700
$338,000 - $373,000
$3,077/mo
Price history
Price history
| Date | Event | Price |
|---|---|---|
| 2/6/2026 | Listed for sale | $359,900+18%$127/sqft |
Source: MLS of Southeastern Indiana #206783 Report a problem | ||
| 2/13/2025 | Sold | $305,000-9%$108/sqft |
Source: | ||
| 1/18/2025 | Pending sale | $335,000$118/sqft |
Source: | ||
| 1/8/2025 | Price change | $335,000-3.2%$118/sqft |
Source: | ||
| 11/30/2024 | Price change | $345,900-2.5%$122/sqft |
Source: | ||
Public tax history
Public tax history
| Year | Property taxes | Tax assessment |
|---|---|---|
| 2024 | $2,757 +5.5% | $289,500 +13.7% |
| 2023 | $2,614 +9.6% | $254,600 +5.9% |
| 2022 | $2,384 +6.1% | $240,500 +10% |
Find assessor info on the county website
BuyAbility℠ payment
Est. payment
$2,039/mo
Principal & interest
$1715
Property taxes
$198
Home insurance
$126
Climate risks
Neighborhood: 47243
Nearby schools
GreatSchools rating
- 6/10Southwestern Elementary SchoolGrades: PK-5Distance: 0.6 mi
- 4/10Southwestern Middle SchoolGrades: 6-8Distance: 0.9 mi
- 4/10Southwestern Middle/Sr High SchoolGrades: 9-12Distance: 0.8 mi
Schools provided by the listing agent
- Elementary: Southwestern Element
- High: Southwestern High Sc
- District: Southwestern Jeffers
Source: MLS of Southeastern Indiana. This data may not be complete. We recommend contacting the local school district to confirm school assignments for this home.
- Loading
- Loading
