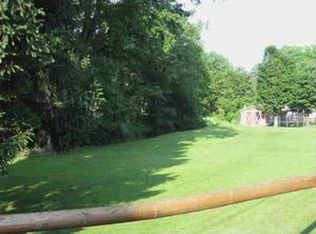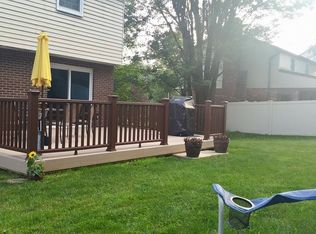Nestled on a quiet street, in an amazing neighborhood, you will find this rare gem. Fantastic floor plan that features a huge eat-in-kitchen, windows galore, oak cabinets and an abundance of counter space/storage. The large living/family room is directly off kitchen making entertaining a breeze. This level also features a beautiful powder room and sliding doors to the ease of outdoors. Up just a few steps, is where you will find the spacious MBedroom, complete with a private en-suite, featuring a spacious jacuzzi. This level also offers a large office/playroom/den with original built in shelves, and an additional closet. You will find the convenient laundry room on this level too. The upper level is comprised of two additional spacious bedrooms and a full bath. The basement area is neat and clean..great for all your storage needs. The furnace and A/C unit was installed in 2020. The unique carport, just out back, can be used for parking or as a pavilion to host your entertainment needs.
This property is off market, which means it's not currently listed for sale or rent on Zillow. This may be different from what's available on other websites or public sources.


