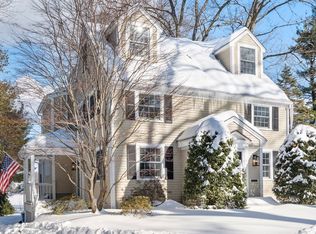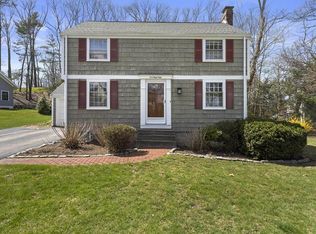Sold for $3,175,000
$3,175,000
27 College Rd, Wellesley, MA 02482
6beds
3,940sqft
Single Family Residence
Built in 1997
0.44 Acres Lot
$3,197,500 Zestimate®
$806/sqft
$5,605 Estimated rent
Home value
$3,197,500
$2.94M - $3.49M
$5,605/mo
Zestimate® history
Loading...
Owner options
Explore your selling options
What's special
Breathtaking WATERFRONT colonial with many top of the line updates. 1st floor boasts an abundance of natural light that streams through the wall of windows, open concept gourmet kitchen/dining area has stunning water views, 4 season sunroom also with spectacular water views, main floor bedroom with en suite, office/study & pantry. Attached garage leads into the mudroom area, complete with built ins & closet. Up 1 level enjoy sunrise to sunset in the luxurious primary suite w/the most beautiful water views, walk in closet, full bath with spa like tub. 3 generous sized bedrooms with large closets, 2 full baths, one has laundry. 3rd floor has two equal size bonus rooms bright with skylights and custom built ins. Use as bedrooms, offices, game space, play room & more! The finished lower level has a family room, additional bedroom, full bath & second laundry area. Great for an au pair or out of town guests. Beautiful yard with direct access to Morses Pond. Cul de sac, quiet street!
Zillow last checked: 8 hours ago
Listing updated: June 13, 2024 at 03:56pm
Listed by:
Julie LaValle 617-593-9907,
Realty Associates 508-626-8600
Bought with:
Alison Borrelli
Berkshire Hathaway HomeServices Commonwealth Real Estate
Source: MLS PIN,MLS#: 73213037
Facts & features
Interior
Bedrooms & bathrooms
- Bedrooms: 6
- Bathrooms: 5
- Full bathrooms: 5
Primary bedroom
- Features: Bathroom - Full, Walk-In Closet(s), Flooring - Hardwood, Window(s) - Picture
- Level: Second
Bedroom 2
- Features: Bathroom - Full, Closet, Flooring - Hardwood
- Level: First
Bedroom 3
- Features: Closet, Flooring - Hardwood
- Level: Second
Bedroom 4
- Features: Closet, Flooring - Hardwood
- Level: Second
Bedroom 5
- Features: Closet, Flooring - Hardwood
- Level: Second
Primary bathroom
- Features: Yes
Bathroom 1
- Features: Bathroom - Full, Pocket Door
- Level: First
Bathroom 2
- Features: Bathroom - Full
- Level: Second
Bathroom 3
- Features: Bathroom - Full, Dryer Hookup - Electric, Washer Hookup
- Level: Second
Dining room
- Features: Flooring - Hardwood
- Level: First
Family room
- Features: Bathroom - Full, Flooring - Wall to Wall Carpet, Open Floorplan
- Level: Basement
Kitchen
- Features: Flooring - Stone/Ceramic Tile, Window(s) - Picture, Pantry, Countertops - Stone/Granite/Solid, Kitchen Island, Wine Chiller, Gas Stove
- Level: Main,First
Living room
- Features: Flooring - Hardwood, French Doors, Open Floorplan
- Level: First
Office
- Features: Flooring - Hardwood
- Level: Basement
Heating
- Oil
Cooling
- Central Air
Appliances
- Included: Range, Oven, Dishwasher, Disposal, Microwave, Refrigerator, Washer, Dryer, Wine Refrigerator, Range Hood
- Laundry: Bathroom - Full, Second Floor
Features
- Closet, Bathroom - Full, Bonus Room, Home Office, Bedroom, Sun Room, Bathroom, Central Vacuum, Wired for Sound
- Flooring: Wood, Flooring - Hardwood, Flooring - Wall to Wall Carpet
- Doors: French Doors
- Windows: Skylight(s), Skylight
- Basement: Full,Finished,Bulkhead,Radon Remediation System
- Number of fireplaces: 1
- Fireplace features: Master Bedroom
Interior area
- Total structure area: 3,940
- Total interior livable area: 3,940 sqft
Property
Parking
- Total spaces: 6
- Parking features: Attached, Paved Drive, Off Street, Paved
- Attached garage spaces: 2
- Uncovered spaces: 4
Features
- Patio & porch: Deck - Composite
- Exterior features: Deck - Composite, Storage, Sprinkler System, Fenced Yard
- Fencing: Fenced
- Has view: Yes
- View description: Scenic View(s), Water, Private Water View
- Has water view: Yes
- Water view: Private,Water
- Waterfront features: Waterfront, Pond, Lake/Pond, 0 to 1/10 Mile To Beach
Lot
- Size: 0.44 Acres
Details
- Parcel number: 264915
- Zoning: SR15
Construction
Type & style
- Home type: SingleFamily
- Architectural style: Colonial
- Property subtype: Single Family Residence
Materials
- Frame
- Foundation: Concrete Perimeter
- Roof: Shingle
Condition
- Year built: 1997
Utilities & green energy
- Electric: 200+ Amp Service
- Sewer: Public Sewer
- Water: Public
- Utilities for property: for Gas Range
Community & neighborhood
Security
- Security features: Security System
Community
- Community features: Shopping, Golf, Highway Access, Private School, Public School
Location
- Region: Wellesley
Other
Other facts
- Road surface type: Paved
Price history
| Date | Event | Price |
|---|---|---|
| 6/13/2024 | Sold | $3,175,000-3.8%$806/sqft |
Source: MLS PIN #73213037 Report a problem | ||
| 4/17/2024 | Contingent | $3,299,000$837/sqft |
Source: MLS PIN #73213037 Report a problem | ||
| 3/16/2024 | Listed for sale | $3,299,000+53.4%$837/sqft |
Source: MLS PIN #73213037 Report a problem | ||
| 6/4/2018 | Sold | $2,150,000+13.5%$546/sqft |
Source: Public Record Report a problem | ||
| 2/3/2018 | Listing removed | $1,895,000$481/sqft |
Source: Benoit Mizner Simon & Co. - Wellesley - Central St #72270177 Report a problem | ||
Public tax history
| Year | Property taxes | Tax assessment |
|---|---|---|
| 2025 | $28,948 +10.8% | $2,816,000 +12.2% |
| 2024 | $26,129 -3% | $2,510,000 +6.7% |
| 2023 | $26,942 +7.7% | $2,353,000 +9.9% |
Find assessor info on the county website
Neighborhood: 02482
Nearby schools
GreatSchools rating
- 9/10Hunnewell Elementary SchoolGrades: K-5Distance: 1.6 mi
- 8/10Wellesley Middle SchoolGrades: 6-8Distance: 1.7 mi
- 10/10Wellesley High SchoolGrades: 9-12Distance: 2.1 mi
Schools provided by the listing agent
- Elementary: Hardy
- Middle: Wms
- High: Whs
Source: MLS PIN. This data may not be complete. We recommend contacting the local school district to confirm school assignments for this home.

