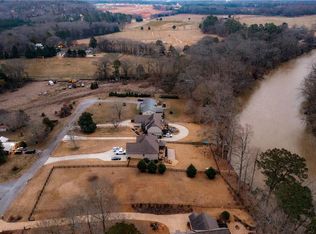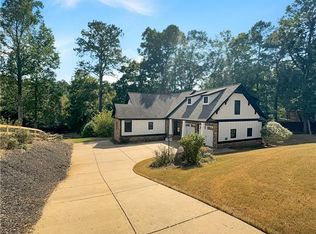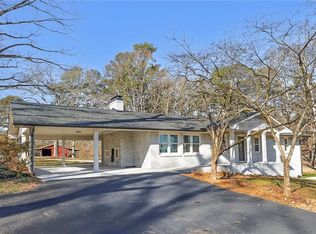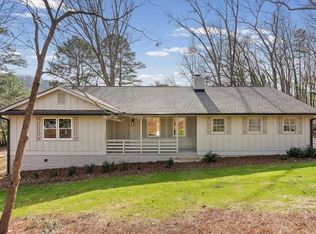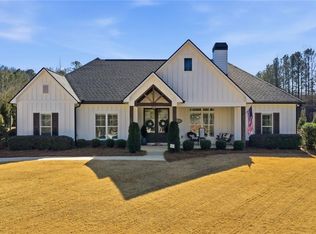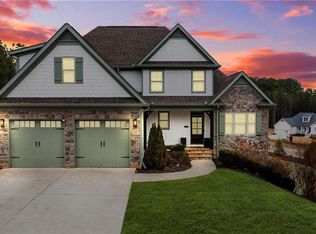Nestled directly on the banks of the Etowah River, this extraordinary new construction home offers a rare opportunity to enjoy the perfect blend of refined luxury and natural beauty. The Casey Plan features a thoughtfully designed single-level layout with four bedrooms, three baths, and timeless architectural detail throughout. From the moment you enter, you’ll notice soaring ceilings, an abundance of natural light, and a seamless open-concept flow that’s ideal for both everyday living and entertaining. The chef’s kitchen is the heart of the home, boasting custom cabinetry, upgraded finishes, a spacious walk-in pantry with wood shelving, and premium appliances. The primary suite is a true retreat with a spa-inspired ensuite bath and tranquil views of the water. Additional bedrooms are generously sized, with a convenient Jack and Jill layout featuring dual vanities. Step outside to experience an entertainer’s dream — a large covered patio complete with a wood-burning fireplace, plus an additional lower deck perfect for grilling, gathering, or simply relaxing as the river flows by. Enjoy direct access to the Etowah River for kayaking, fishing, or quiet evenings surrounded by nature. Located just minutes from historic downtown Cartersville, you’ll have easy access to local shopping, dining, and attractions such as the Booth Western Art Museum and Tellus Science Museum, all while maintaining a sense of peace and privacy. Ask about our Builder Promo Rate as low as 4.625% with our preferred lenders! (Terms Apply)
Active
Price cut: $25K (1/26)
$774,900
27 Linda Rd SW, Cartersville, GA 30120
4beds
2,700sqft
Est.:
Single Family Residence, Residential
Built in 2025
0.76 Acres Lot
$769,000 Zestimate®
$287/sqft
$-- HOA
What's special
Soaring ceilingsAbundance of natural lightSeamless open-concept flowPremium appliancesSpa-inspired ensuite bathUpgraded finishesSingle-level layout
- 111 days |
- 1,160 |
- 50 |
Zillow last checked: 8 hours ago
Listing updated: February 09, 2026 at 09:20am
Listing Provided by:
Dominic Bamford,
Atlanta Communities Real Estate Brokerage 678-753-6050
Source: FMLS GA,MLS#: 7679221
Tour with a local agent
Facts & features
Interior
Bedrooms & bathrooms
- Bedrooms: 4
- Bathrooms: 3
- Full bathrooms: 3
- Main level bathrooms: 3
- Main level bedrooms: 4
Rooms
- Room types: Other
Primary bedroom
- Features: Master on Main, Split Bedroom Plan
- Level: Master on Main, Split Bedroom Plan
Bedroom
- Features: Master on Main, Split Bedroom Plan
Primary bathroom
- Features: Double Vanity, Separate Tub/Shower, Soaking Tub
Dining room
- Features: Open Concept
Kitchen
- Features: Breakfast Room, Kitchen Island, Pantry Walk-In
Heating
- Central, Electric, Forced Air
Cooling
- Ceiling Fan(s), Central Air, Electric
Appliances
- Included: Dishwasher, Disposal, Double Oven, Electric Cooktop, Electric Oven
- Laundry: Laundry Room, Main Level, Sink
Features
- Cathedral Ceiling(s), Entrance Foyer, High Ceilings 10 ft Main
- Flooring: Hardwood, Luxury Vinyl, Tile
- Windows: Insulated Windows
- Basement: None
- Number of fireplaces: 2
- Fireplace features: Factory Built, Great Room, Outside, Stone
- Common walls with other units/homes: No Common Walls
Interior area
- Total structure area: 2,700
- Total interior livable area: 2,700 sqft
- Finished area above ground: 2,700
Video & virtual tour
Property
Parking
- Total spaces: 2
- Parking features: Attached, Garage, Garage Faces Front, Kitchen Level, Level Driveway
- Attached garage spaces: 2
- Has uncovered spaces: Yes
Accessibility
- Accessibility features: None
Features
- Levels: One
- Stories: 1
- Patio & porch: Covered, Front Porch, Patio, Rear Porch
- Exterior features: Other, Other Dock
- Pool features: None
- Spa features: None
- Fencing: Fenced
- Has view: Yes
- View description: River
- Has water view: Yes
- Water view: River
- Waterfront features: River Front, Stream or River On Lot
- Body of water: None
Lot
- Size: 0.76 Acres
- Features: Back Yard, Cleared, Front Yard, Level
Details
- Additional structures: None
- Parcel number: 0034B 0001 025
- Other equipment: None
- Horse amenities: None
Construction
Type & style
- Home type: SingleFamily
- Architectural style: Craftsman,Modern,Ranch
- Property subtype: Single Family Residence, Residential
Materials
- HardiPlank Type, Stone
- Foundation: Slab
- Roof: Composition,Metal,Shingle,Other
Condition
- New Construction
- New construction: Yes
- Year built: 2025
Utilities & green energy
- Electric: 220 Volts
- Sewer: Septic Tank
- Water: Public
- Utilities for property: Cable Available, Electricity Available, Phone Available, Underground Utilities, Water Available
Green energy
- Energy efficient items: Thermostat, Windows
- Energy generation: None
Community & HOA
Community
- Features: None
- Security: Carbon Monoxide Detector(s), Fire Alarm, Smoke Detector(s)
- Subdivision: Euharlee Hills
HOA
- Has HOA: No
Location
- Region: Cartersville
Financial & listing details
- Price per square foot: $287/sqft
- Annual tax amount: $1,318
- Date on market: 11/10/2025
- Cumulative days on market: 312 days
- Electric utility on property: Yes
- Road surface type: Asphalt
Estimated market value
$769,000
$731,000 - $807,000
$2,756/mo
Price history
Price history
| Date | Event | Price |
|---|---|---|
| 1/26/2026 | Price change | $774,900-3.1%$287/sqft |
Source: | ||
| 11/10/2025 | Listed for sale | $799,900-3%$296/sqft |
Source: | ||
| 11/6/2025 | Listing removed | $824,900$306/sqft |
Source: | ||
| 11/4/2025 | Price change | $824,900-5.2%$306/sqft |
Source: | ||
| 8/15/2025 | Listed for sale | $869,900+2.4%$322/sqft |
Source: | ||
| 8/6/2025 | Listing removed | $849,900$315/sqft |
Source: | ||
| 4/10/2025 | Listed for sale | $849,900+507.1%$315/sqft |
Source: | ||
| 2/2/2025 | Sold | $140,000-6.7%$52/sqft |
Source: | ||
| 1/16/2025 | Pending sale | $150,000$56/sqft |
Source: | ||
| 1/13/2025 | Listed for sale | $150,000-12.8%$56/sqft |
Source: | ||
| 11/2/2024 | Listing removed | $171,999$64/sqft |
Source: | ||
| 10/30/2024 | Price change | $171,999-1.7%$64/sqft |
Source: | ||
| 10/23/2024 | Price change | $174,999-1.7%$65/sqft |
Source: | ||
| 10/16/2024 | Price change | $177,999-1.7%$66/sqft |
Source: | ||
| 10/9/2024 | Price change | $180,999-1.6%$67/sqft |
Source: | ||
| 10/2/2024 | Price change | $183,999-1.6%$68/sqft |
Source: | ||
| 9/25/2024 | Price change | $186,999-1.6%$69/sqft |
Source: | ||
| 9/18/2024 | Listed for sale | $189,999-11.6%$70/sqft |
Source: | ||
| 3/18/2024 | Listing removed | -- |
Source: My State MLS #11230861 Report a problem | ||
| 1/24/2024 | Price change | $214,999-1.4%$80/sqft |
Source: My State MLS #11230861 Report a problem | ||
| 1/17/2024 | Price change | $217,999-1.4%$81/sqft |
Source: My State MLS #11230861 Report a problem | ||
| 1/10/2024 | Price change | $220,999-1.3%$82/sqft |
Source: My State MLS #11230861 Report a problem | ||
| 1/3/2024 | Price change | $223,999-1.3%$83/sqft |
Source: My State MLS #11230861 Report a problem | ||
| 12/27/2023 | Price change | $226,999-1.3%$84/sqft |
Source: My State MLS #11230861 Report a problem | ||
| 12/18/2023 | Listed for sale | $229,999$85/sqft |
Source: My State MLS #11230861 Report a problem | ||
Public tax history
Public tax history
Tax history is unavailable.BuyAbility℠ payment
Est. payment
$4,118/mo
Principal & interest
$3621
Property taxes
$497
Climate risks
Neighborhood: 30120
Nearby schools
GreatSchools rating
- 6/10Euharlee Elementary SchoolGrades: PK-5Distance: 1.5 mi
- 7/10Woodland Middle School At EuharleeGrades: 6-8Distance: 1.4 mi
- 7/10Woodland High SchoolGrades: 9-12Distance: 4.3 mi
Schools provided by the listing agent
- Elementary: Euharlee
- Middle: Woodland - Bartow
- High: Woodland - Bartow
Source: FMLS GA. This data may not be complete. We recommend contacting the local school district to confirm school assignments for this home.
