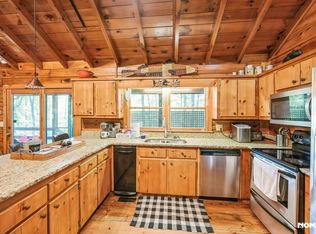Sold
$555,000
270 Bench Leg Rd, Mineral Bluff, GA 30559
3beds
1,064sqft
Residential
Built in 1988
1.77 Acres Lot
$565,500 Zestimate®
$522/sqft
$1,881 Estimated rent
Home value
$565,500
$481,000 - $667,000
$1,881/mo
Zestimate® history
Loading...
Owner options
Explore your selling options
What's special
Modern Rustic Retreat in the Heart of Mineral Bluff, GA – Turnkey Short-Term Rental Opportunity Welcome to your dream escape in the North Georgia mountains! This fully furnished 3- bedroom, 2-bathroom modern rustic cabin is tucked away in the peaceful woods of Mineral Bluff and offers the perfect blend of charm, comfort, and investment potential. Step inside to discover a thoughtfully designed open floor plan featuring vaulted wood ceilings, a chef's kitchen with quartzite countertops, sleek black cabinetry, stainless steel appliances, and a large island ideal for entertaining. Natural light pours through large windows and French doors that open to a spacious covered deck with treetop views— an inviting space for morning coffee or evening wine. Outdoors, guests will love the fire pit with Adirondack seating, the lower-level patio with a cozy porch swing, and a private hot tub nestled beneath the trees. This property offers total tranquility, yet is just minutes from Blue Ridge, Lake Blue Ridge, hiking trails, and river adventures. Whether you're looking for a second home, a full-time residence, or a high-performing vacation rental, this Mineral Bluff gem checks every box. Don't miss this rare opportunity to own a profitable slice of mountain paradise.
Zillow last checked: 8 hours ago
Listing updated: August 01, 2025 at 06:48am
Listed by:
Emily Gray 706-851-5714,
Mountain Sotheby's International Realty
Bought with:
Christina Decoufle, 436347
Keller Williams Elevate
Source: NGBOR,MLS#: 415555
Facts & features
Interior
Bedrooms & bathrooms
- Bedrooms: 3
- Bathrooms: 2
- Full bathrooms: 2
- Main level bedrooms: 2
Primary bedroom
- Level: Main
Heating
- Central
Cooling
- Central Air, Electric
Appliances
- Included: Refrigerator, Range, Oven, Microwave, Dishwasher, Washer, Dryer
- Laundry: In Basement, Laundry Room
Features
- Pantry, Sheetrock, Wood, Eat-in Kitchen
- Flooring: Concrete, Wood
- Windows: Vinyl
- Basement: Finished
- Number of fireplaces: 2
- Fireplace features: Ventless, Gas Log
- Furnished: Yes
Interior area
- Total structure area: 1,064
- Total interior livable area: 1,064 sqft
Property
Parking
- Parking features: Driveway, Gravel
- Has uncovered spaces: Yes
Features
- Levels: Two
- Stories: 2
- Patio & porch: Deck, Wrap Around
- Has view: Yes
- View description: Year Round, Trees/Woods
- Frontage type: Road
Lot
- Size: 1.77 Acres
- Topography: Level,Sloping
Details
- Parcel number: 0030 39K
Construction
Type & style
- Home type: SingleFamily
- Architectural style: Ranch,Country,Cottage,Craftsman
- Property subtype: Residential
Materials
- Frame, Wood Siding
- Roof: Metal
Condition
- Resale
- New construction: No
- Year built: 1988
Utilities & green energy
- Sewer: Septic Tank
- Water: Well
Community & neighborhood
Location
- Region: Mineral Bluff
- Subdivision: Twin Oaks
Other
Other facts
- Road surface type: Gravel
Price history
| Date | Event | Price |
|---|---|---|
| 7/31/2025 | Sold | $555,000-3.5%$522/sqft |
Source: NGBOR #415555 Report a problem | ||
| 6/25/2025 | Pending sale | $575,000$540/sqft |
Source: NGBOR #415555 Report a problem | ||
| 5/9/2025 | Listed for sale | $575,000+42%$540/sqft |
Source: NGBOR #415555 Report a problem | ||
| 8/8/2023 | Sold | $405,000$381/sqft |
Source: Public Record Report a problem | ||
Public tax history
| Year | Property taxes | Tax assessment |
|---|---|---|
| 2024 | $850 +9.4% | $92,724 +21.8% |
| 2023 | $776 -1.3% | $76,155 -1.3% |
| 2022 | $787 +38.1% | $77,176 +89.9% |
Find assessor info on the county website
Neighborhood: 30559
Nearby schools
GreatSchools rating
- 5/10East Fannin Elementary SchoolGrades: PK-5Distance: 2.4 mi
- 7/10Fannin County Middle SchoolGrades: 6-8Distance: 2.9 mi
- 4/10Fannin County High SchoolGrades: 9-12Distance: 4.7 mi

Get pre-qualified for a loan
At Zillow Home Loans, we can pre-qualify you in as little as 5 minutes with no impact to your credit score.An equal housing lender. NMLS #10287.
Sell for more on Zillow
Get a free Zillow Showcase℠ listing and you could sell for .
$565,500
2% more+ $11,310
With Zillow Showcase(estimated)
$576,810
