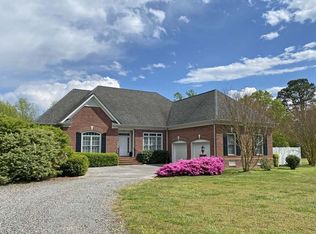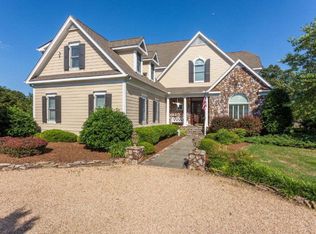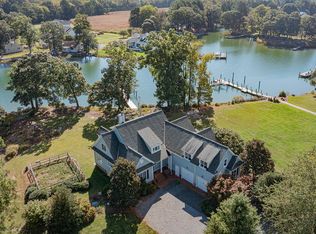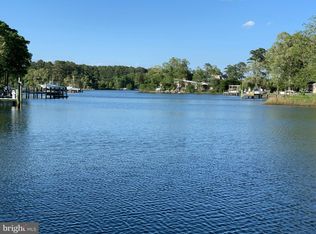Sold for $1,600,000
$1,600,000
270 Old Point Rd, White Stone, VA 22578
6beds
6,318sqft
Single Family Residence
Built in 2005
1.4 Acres Lot
$1,786,400 Zestimate®
$253/sqft
$5,174 Estimated rent
Home value
$1,786,400
$1.64M - $1.95M
$5,174/mo
Zestimate® history
Loading...
Owner options
Explore your selling options
What's special
Located on Tabbs Creek w/4-5’ MLW and a PVC pier w/2 boat lifts and fish cleaning station, this large 6 bedroom, 5 1/2 bath “smart” home boasts an inviting floor plan designed to offer water views throughout. Intended for entertaining, it is the perfect river home for large gatherings w/family & friends. The 1st floor features a designer kitchen w/Wolf and Sub-Zero appliances which opens to a family room and a spectacular waterside dining area w/room for a crowd. The owner’s suite, also on the 1st floor, features a gas f/p, tray ceiling, walk in closet & bath w/soaking tub, his/hers vanities, & "smart" shower system. The main level includes a living room w/soaring ceilings, formal dining room, 2nd ensuite bedroom and laundry room w/garage access. The 2nd level offers a great room w/gas f/p & waterside balcony, 3 bedrooms, 2 hall baths and an office w/a great storage area, currently used as a bedroom. The 3rd floor features a sixth bedroom w/bath & walk in storage. This wifi integrated smart home features music & tv throughout, geothermal heat/air, a central vac and generator hookup. No detail was spared to make this the finest of waterfront properties! Furnishings available.
Zillow last checked: 8 hours ago
Listing updated: September 20, 2025 at 04:34pm
Listed by:
Alice Riviere 703-727-6767,
Bragg & Company,
Robert B. Bragg IV 804-436-7337,
Bragg & Company
Bought with:
Charles W Faulkner III, 0225215001
Historyland Realty LLC
Source: Chesapeake Bay & Rivers AOR,MLS#: 2302899Originating MLS: Chesapeake Bay Area MLS
Facts & features
Interior
Bedrooms & bathrooms
- Bedrooms: 6
- Bathrooms: 6
- Full bathrooms: 5
- 1/2 bathrooms: 1
Primary bedroom
- Level: First
- Dimensions: 20.0 x 19.0
Bedroom 2
- Level: First
- Dimensions: 15.0 x 15.0
Bedroom 3
- Level: Second
- Dimensions: 18.0 x 13.0
Bedroom 4
- Level: Second
- Dimensions: 25.0 x 18.0
Bedroom 5
- Level: Second
- Dimensions: 15.0 x 14.0
Additional room
- Description: Bedroom 6
- Level: Third
- Dimensions: 22.0 x 16.0
Dining room
- Level: First
- Dimensions: 16.0 x 13.0
Family room
- Level: First
- Dimensions: 29.0 x 23.0
Foyer
- Level: First
- Dimensions: 10.0 x 8.0
Great room
- Level: Second
- Dimensions: 24.0 x 15.0
Kitchen
- Level: First
- Dimensions: 18.0 x 15.0
Laundry
- Level: First
- Dimensions: 8.0 x 7.0
Living room
- Level: First
- Dimensions: 22.0 x 19.0
Sitting room
- Level: First
- Dimensions: 18.0 x 13.0
Heating
- Geothermal
Cooling
- Geothermal
Appliances
- Included: Built-In Oven, Dryer, Dishwasher, Gas Cooking, Microwave, Oven, Propane Water Heater, Refrigerator, Tankless Water Heater, Washer
Features
- Bedroom on Main Level, Breakfast Area, Tray Ceiling(s), Ceiling Fan(s), Cathedral Ceiling(s), Separate/Formal Dining Room, Double Vanity, Eat-in Kitchen, Granite Counters, High Ceilings, Kitchen Island, Main Level Primary, Soaking Tub, Cable TV, Walk-In Closet(s)
- Flooring: Tile, Wood
- Basement: Crawl Space
- Attic: Walk-In
- Number of fireplaces: 4
- Fireplace features: Gas
Interior area
- Total interior livable area: 6,318 sqft
- Finished area above ground: 6,318
Property
Parking
- Total spaces: 2
- Parking features: Attached, Circular Driveway, Garage
- Attached garage spaces: 2
- Has uncovered spaces: Yes
Features
- Levels: Three Or More
- Stories: 3
- Patio & porch: Balcony, Patio, Deck, Porch
- Exterior features: Boat Lift, Deck, Dock, Porch
- Pool features: None
- Waterfront features: Creek, Bulkhead, Boat Ramp/Lift Access
- Body of water: Tabbs Creek
- Frontage length: 120.0000,120.0000
Lot
- Size: 1.40 Acres
Details
- Parcel number: SF
- Zoning description: R-1
Construction
Type & style
- Home type: SingleFamily
- Architectural style: Colonial
- Property subtype: Single Family Residence
Materials
- Brick, Drywall, HardiPlank Type
- Roof: Composition
Condition
- Resale
- New construction: No
- Year built: 2005
Utilities & green energy
- Electric: Generator Hookup
- Sewer: Septic Tank
- Water: Well
Community & neighborhood
Community
- Community features: Bulkhead
Location
- Region: White Stone
- Subdivision: Tabbs Creek
HOA & financial
HOA
- Has HOA: Yes
- HOA fee: $390 annually
- Services included: Common Areas
Other
Other facts
- Ownership: Individuals
- Ownership type: Sole Proprietor
Price history
| Date | Event | Price |
|---|---|---|
| 3/30/2023 | Sold | $1,600,000-3%$253/sqft |
Source: Chesapeake Bay & Rivers AOR #2302899 Report a problem | ||
| 2/18/2023 | Pending sale | $1,650,000$261/sqft |
Source: Chesapeake Bay & Rivers AOR #2302899 Report a problem | ||
| 2/8/2023 | Listed for sale | $1,650,000-5.7%$261/sqft |
Source: Northern Neck AOR #113266 Report a problem | ||
| 11/26/2022 | Listing removed | -- |
Source: Chesapeake Bay & Rivers AOR #2222457 Report a problem | ||
| 8/13/2022 | Listed for sale | $1,750,000+48.9%$277/sqft |
Source: Chesapeake Bay & Rivers AOR #2222457 Report a problem | ||
Public tax history
| Year | Property taxes | Tax assessment |
|---|---|---|
| 2024 | $9,344 +44.5% | $1,698,900 +65.5% |
| 2023 | $6,466 | $1,026,300 |
| 2022 | $6,466 | $1,026,300 |
Find assessor info on the county website
Neighborhood: 22578
Nearby schools
GreatSchools rating
- 4/10Lancaster Middle SchoolGrades: 5-7Distance: 4.6 mi
- 6/10Lancaster High SchoolGrades: 8-12Distance: 9.9 mi
- NALancaster Primary SchoolGrades: K-4Distance: 7.8 mi
Schools provided by the listing agent
- Elementary: Lancaster
- Middle: Lancaster
- High: Lancaster
Source: Chesapeake Bay & Rivers AOR. This data may not be complete. We recommend contacting the local school district to confirm school assignments for this home.
Get pre-qualified for a loan
At Zillow Home Loans, we can pre-qualify you in as little as 5 minutes with no impact to your credit score.An equal housing lender. NMLS #10287.



