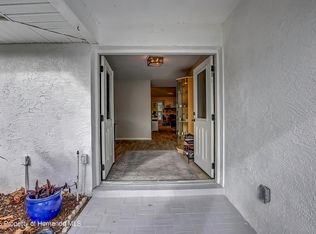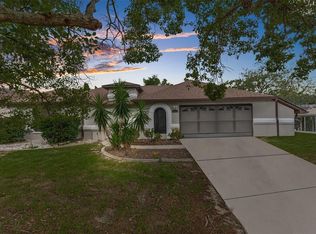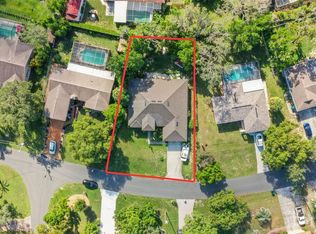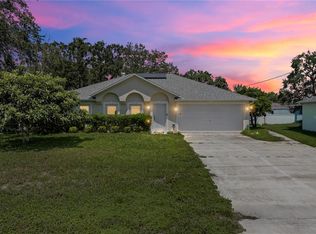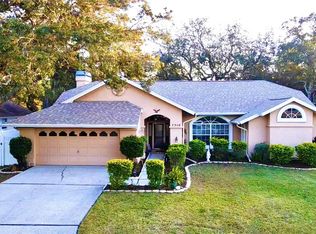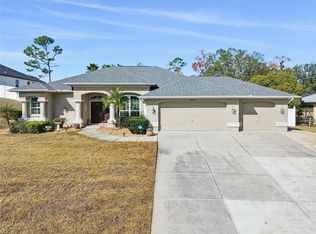Spacious 4 bedroom, 2 bath home plus office with a 2 car garage, perfectly situated on a .37 acre lot with no deed restrictions. Bring your boat, RV, or toys with no limitations. This property offers plenty of room to spread out, entertain, and enjoy true flexibility both indoors and out. The expansive yard provides endless possibilities for outdoor living, future improvements, or additional storage. Conveniently located with easy access to shopping, dining, and major roadways, this home is ideal for those seeking space, freedom, and functionality. (ROOF-2025)(A/C-2006)(W/H-2006)
For sale
$389,000
270 Planter Rd, Spring Hill, FL 34606
4beds
2,240sqft
Est.:
Single Family Residence
Built in 2005
0.37 Acres Lot
$382,400 Zestimate®
$174/sqft
$-- HOA
What's special
Expansive yard
- 22 days |
- 577 |
- 33 |
Zillow last checked: 8 hours ago
Listing updated: January 19, 2026 at 10:32am
Listing Provided by:
DJ Arrazcaeta Jr, LLC 727-808-6066,
RE/MAX ALLIANCE GROUP 727-845-4321
Source: Stellar MLS,MLS#: W7881545 Originating MLS: West Pasco
Originating MLS: West Pasco

Tour with a local agent
Facts & features
Interior
Bedrooms & bathrooms
- Bedrooms: 4
- Bathrooms: 2
- Full bathrooms: 2
Primary bedroom
- Features: Ceiling Fan(s), Walk-In Closet(s)
- Level: First
- Area: 288 Square Feet
- Dimensions: 16x18
Bedroom 2
- Features: Built-in Closet
- Level: First
- Area: 168 Square Feet
- Dimensions: 12x14
Bedroom 3
- Features: Built-in Closet
- Level: First
- Area: 144 Square Feet
- Dimensions: 12x12
Bedroom 4
- Features: Built-in Closet
- Level: First
- Area: 132 Square Feet
- Dimensions: 11x12
Family room
- Level: First
- Width: 1821 Feet
Kitchen
- Level: First
- Area: 285 Square Feet
- Dimensions: 15x19
Laundry
- Features: Dual Sinks, En Suite Bathroom, Tub with Separate Shower Stall
- Level: First
- Area: 60 Square Feet
- Dimensions: 6x10
Living room
- Level: First
- Area: 288 Square Feet
- Dimensions: 16x18
Office
- Level: First
- Area: 210 Square Feet
- Dimensions: 14x15
Heating
- Central
Cooling
- Central Air
Appliances
- Included: Convection Oven, Dishwasher, Disposal, Electric Water Heater, Microwave, Range, Refrigerator
- Laundry: Inside, Laundry Room
Features
- Ceiling Fan(s), Eating Space In Kitchen, Primary Bedroom Main Floor, Split Bedroom, Walk-In Closet(s)
- Flooring: Carpet, Luxury Vinyl, Tile
- Windows: Window Treatments
- Has fireplace: No
Interior area
- Total structure area: 2,851
- Total interior livable area: 2,240 sqft
Video & virtual tour
Property
Parking
- Total spaces: 2
- Parking features: Driveway
- Attached garage spaces: 2
- Has uncovered spaces: Yes
Features
- Levels: One
- Stories: 1
- Exterior features: Other
Lot
- Size: 0.37 Acres
- Dimensions: 128 x 125
- Features: Corner Lot, Landscaped
Details
- Parcel number: R3232317505002260010
- Zoning: RES
- Special conditions: None
Construction
Type & style
- Home type: SingleFamily
- Property subtype: Single Family Residence
Materials
- Block, Stucco
- Foundation: Slab
- Roof: Shingle
Condition
- New construction: No
- Year built: 2005
Utilities & green energy
- Sewer: Septic Tank
- Water: Public
- Utilities for property: Cable Available, Public, Water Connected
Community & HOA
Community
- Subdivision: SPRING HILL
HOA
- Has HOA: No
- Pet fee: $0 monthly
Location
- Region: Spring Hill
Financial & listing details
- Price per square foot: $174/sqft
- Tax assessed value: $313,422
- Annual tax amount: $2,139
- Date on market: 1/5/2026
- Cumulative days on market: 200 days
- Listing terms: Cash,Conventional,FHA,VA Loan
- Ownership: Fee Simple
- Total actual rent: 0
- Road surface type: Paved
Estimated market value
$382,400
$363,000 - $402,000
$2,241/mo
Price history
Price history
| Date | Event | Price |
|---|---|---|
| 1/5/2026 | Listed for sale | $389,000-9.1%$174/sqft |
Source: | ||
| 12/16/2025 | Listing removed | $428,000$191/sqft |
Source: | ||
| 10/6/2025 | Price change | $428,000-1.6%$191/sqft |
Source: | ||
| 8/21/2025 | Price change | $435,000-2.2%$194/sqft |
Source: | ||
| 6/21/2025 | Listed for sale | $445,000+270.8%$199/sqft |
Source: | ||
Public tax history
Public tax history
| Year | Property taxes | Tax assessment |
|---|---|---|
| 2024 | $2,140 +4.2% | $137,688 +3% |
| 2023 | $2,054 +4.7% | $133,678 +3% |
| 2022 | $1,962 +0.3% | $129,784 +3% |
Find assessor info on the county website
BuyAbility℠ payment
Est. payment
$2,493/mo
Principal & interest
$1868
Property taxes
$489
Home insurance
$136
Climate risks
Neighborhood: 34606
Nearby schools
GreatSchools rating
- 4/10Westside Elementary SchoolGrades: PK-5Distance: 1.1 mi
- 4/10Fox Chapel Middle SchoolGrades: 6-8Distance: 6.2 mi
- 3/10Weeki Wachee High SchoolGrades: 9-12Distance: 12.2 mi
- Loading
- Loading
