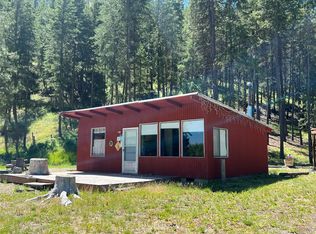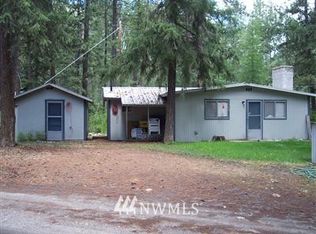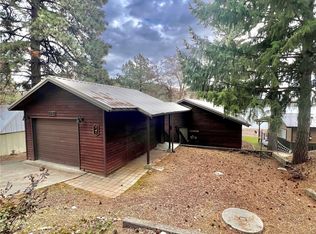Sold
Listed by:
Laveda Stemm,
Okanogan County Realty, LLC
Bought with: CB Cascade - Oroville
$250,000
270 West Fork Road, Conconully, WA 98819
1beds
480sqft
Single Family Residence
Built in 1964
0.95 Acres Lot
$248,700 Zestimate®
$521/sqft
$1,249 Estimated rent
Home value
$248,700
Estimated sales range
Not available
$1,249/mo
Zestimate® history
Loading...
Owner options
Explore your selling options
What's special
Come enjoy this cabin in the woods and enjoy natures paradise. Enjoy listening to the ripple of the creek while on the front porch with a cup of coffee. This 480 Sq Ft cabin is the perfect studio living with living space and pellet stove, eating and sleeping area, with a cozy kitchen area. There is a 25 gpm well and septic that needs to be hooked up to the cabin. Outhouse and porta-potty is used until septic is hookup. Additional 16x24, 2021 shed that's partially insulated, with 2 lofts that would be perfect for guests or a craft area. 2 car metal carport for your vehicles or toys. RV parking with a 30 amp plug. There are water rights to the creek and a pump is connected to a spigot for fire prevention. 2 fire pits for evening gatherings.
Zillow last checked: 8 hours ago
Listing updated: September 20, 2025 at 04:01am
Listed by:
Laveda Stemm,
Okanogan County Realty, LLC
Bought with:
Emelia Erickson, 25029275
CB Cascade - Oroville
Source: NWMLS,MLS#: 2395645
Facts & features
Interior
Bedrooms & bathrooms
- Bedrooms: 1
- Bathrooms: 1
- 1/2 bathrooms: 1
- Main level bathrooms: 1
- Main level bedrooms: 1
Bedroom
- Level: Main
Other
- Level: Main
Dining room
- Level: Main
Entry hall
- Level: Main
Living room
- Level: Main
Heating
- Stove/Free Standing, Electric, Pellet
Cooling
- None
Appliances
- Included: Microwave(s), Refrigerator(s), Stove(s)/Range(s)
Features
- Ceiling Fan(s)
- Basement: None
- Has fireplace: No
- Fireplace features: Pellet Stove
Interior area
- Total structure area: 480
- Total interior livable area: 480 sqft
Property
Parking
- Total spaces: 2
- Parking features: Detached Carport, RV Parking
- Carport spaces: 2
Features
- Levels: One
- Stories: 1
- Entry location: Main
- Patio & porch: Ceiling Fan(s)
- Has view: Yes
- View description: Mountain(s), Territorial
- Waterfront features: Creek
Lot
- Size: 0.95 Acres
- Features: Deck, Fenced-Partially, Gated Entry, Outbuildings, RV Parking
- Topography: Partial Slope
- Residential vegetation: Wooded
Details
- Parcel number: 3524140007
- Special conditions: Standard
Construction
Type & style
- Home type: SingleFamily
- Property subtype: Single Family Residence
Materials
- Wood Siding
- Roof: Metal
Condition
- Year built: 1964
Utilities & green energy
- Electric: Company: Okanogan PUD
- Sewer: Septic Tank, Company: Septic
- Water: Individual Well, Company: Private
Community & neighborhood
Location
- Region: Conconully
- Subdivision: Conconully
Other
Other facts
- Listing terms: Cash Out
- Cumulative days on market: 34 days
Price history
| Date | Event | Price |
|---|---|---|
| 8/20/2025 | Sold | $250,000-12.3%$521/sqft |
Source: | ||
| 7/22/2025 | Pending sale | $285,000$594/sqft |
Source: | ||
| 6/19/2025 | Listed for sale | $285,000+338.5%$594/sqft |
Source: | ||
| 6/9/2015 | Sold | $65,000$135/sqft |
Source: | ||
| 3/7/2015 | Pending sale | $65,000$135/sqft |
Source: Windermere Methow Valley #340817 Report a problem | ||
Public tax history
Tax history is unavailable.
Neighborhood: 98819
Nearby schools
GreatSchools rating
- 3/10Washington Virtual Academy Omak ElementaryGrades: K-5Distance: 14.6 mi
- 2/10Omak Middle SchoolGrades: 6-8Distance: 14.4 mi
- 3/10Omak High SchoolGrades: 9-12Distance: 14.4 mi
Get pre-qualified for a loan
At Zillow Home Loans, we can pre-qualify you in as little as 5 minutes with no impact to your credit score.An equal housing lender. NMLS #10287.



