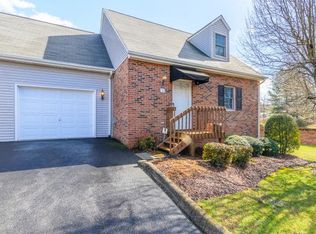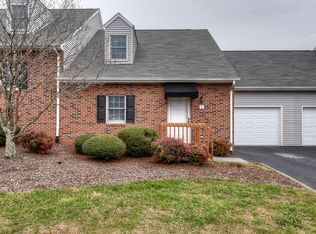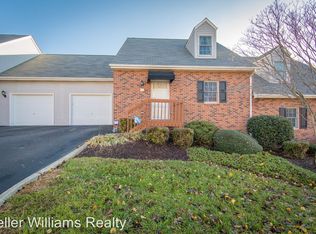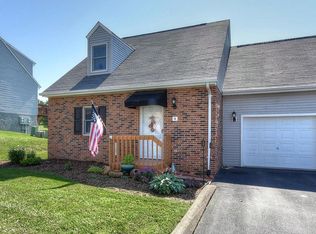Well maintained end unit in Woodland Village Condos! This 3 bedroom, 2 bathroom home is move in ready. The main level has the master bedroom, full bathroom, livingroom/dining room combo with new gas fireplace, and kitchen with new gas stove. Nice laminate flooring throughout, with parque in the entryway, and tile in the kitchen and bathrooms, and carpet on stairs. Upstairs has new 2 spacious bedrooms, and full bathroom. Home is freshly painted throughout, with a 7-year-old roof, on a level lot. All appliances will stay including refrigerator, dishwasher, built-in-microwave, new gas stove, washer, dryer, and new gas fireplace! HOA dues cover exterior maintenane, exterior insurance, landscaping, trash, and pest control. Just 2 miles from the JC Med Center & VA Hospital. Schedule your showing today!
This property is off market, which means it's not currently listed for sale or rent on Zillow. This may be different from what's available on other websites or public sources.




