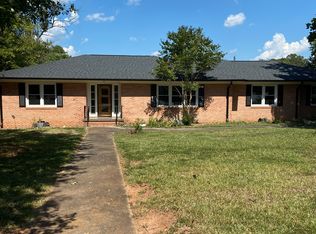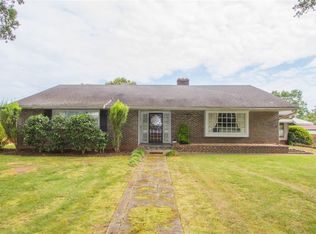Sold for $365,000
$365,000
2701 Bellview Rd, Anderson, SC 29621
5beds
3,100sqft
Single Family Residence
Built in 1965
-- sqft lot
$372,000 Zestimate®
$118/sqft
$2,839 Estimated rent
Home value
$372,000
$309,000 - $450,000
$2,839/mo
Zestimate® history
Loading...
Owner options
Explore your selling options
What's special
Prime Anderson Location with Endless Potential
Calling all visionaries—this home is a rare opportunity in the heart of Anderson! Perfectly situated near Main St., East Greenville St., Anderson University, shopping, and dining, this spacious property is full of potential and ready for some TLC. This home boasts approximately 2,900 finished square feet. The main level features a spacious living and dining area, a bonus room, and a laundry room and 3 generously sized bedrooms, each with its own private bathroom.
The lower level boasts a separate basement apartment with two bedrooms, one bathroom, a full kitchen, and a large living area, making it an excellent rental opportunity or an ideal space for extended family. Additionally, the basement offers a bonus area, a garage, and a workshop, providing ample storage and workspace. With separate outdoor entrances for both levels—along with interior access—this home offers versatility and endless possibilities. You will also find separated driveway and parking for the main level and basement level. The homeowner has recently completed around $10,000 in repairs and maintenance. They installed new gutters and downspouts, replaced the compressor in the AC unit, repaired a portion of flooring in the basement, repainted the front porch and more.
Sitting on approximately 0.5 acres, this property is waiting for the right buyer to bring it back to life. This home is bursting with potential. Don’t let this one pass you by—schedule your showing today!
Zillow last checked: 8 hours ago
Listing updated: August 19, 2025 at 09:54am
Listed by:
Anna Lamphear 864-314-7644,
Anderson Realty
Bought with:
Cornelius Jones, 111423
Bluefield Realty Group
Source: WUMLS,MLS#: 20290255 Originating MLS: Western Upstate Association of Realtors
Originating MLS: Western Upstate Association of Realtors
Facts & features
Interior
Bedrooms & bathrooms
- Bedrooms: 5
- Bathrooms: 4
- Full bathrooms: 4
- Main level bathrooms: 3
- Main level bedrooms: 3
Primary bedroom
- Level: Main
- Dimensions: 12x12
Bedroom 2
- Level: Main
- Dimensions: 12x12
Bedroom 3
- Level: Main
- Dimensions: 13x11
Bedroom 4
- Level: Lower
- Dimensions: 10x12
Bedroom 5
- Level: Lower
- Dimensions: 10x8
Bonus room
- Level: Main
- Dimensions: 28x10
Bonus room
- Level: Lower
- Dimensions: 27x15
Dining room
- Level: Main
- Dimensions: 17x12
Kitchen
- Level: Main
- Dimensions: 10x10
Kitchen
- Level: Lower
- Dimensions: 10x10
Laundry
- Level: Main
- Dimensions: 10x5
Living room
- Level: Main
- Dimensions: 17x11
Living room
- Level: Lower
- Dimensions: 25x10
Heating
- Heat Pump
Cooling
- Heat Pump
Appliances
- Included: Dishwasher, Microwave, Refrigerator
- Laundry: Washer Hookup, Electric Dryer Hookup
Features
- Bookcases, Built-in Features, Ceiling Fan(s), Fireplace, Bath in Primary Bedroom, Main Level Primary, Multiple Primary Suites, Solid Surface Counters, Tub Shower, Breakfast Area, In-Law Floorplan, Second Kitchen, Workshop
- Flooring: Carpet, Hardwood, Laminate, Tile
- Basement: Daylight,Garage Access,Heated,Partially Finished,Walk-Out Access
- Has fireplace: Yes
Interior area
- Total structure area: 2,750
- Total interior livable area: 3,100 sqft
- Finished area above ground: 1,700
- Finished area below ground: 1,400
Property
Parking
- Total spaces: 1
- Parking features: Basement, Driveway, Other
- Garage spaces: 1
Features
- Levels: Two,One
- Stories: 1
- Patio & porch: Front Porch
- Exterior features: Fence, Porch
- Fencing: Yard Fenced
Lot
- Features: City Lot, Not In Subdivision
Details
- Parcel number: 1221702017
Construction
Type & style
- Home type: SingleFamily
- Architectural style: Ranch
- Property subtype: Single Family Residence
Materials
- Brick
- Foundation: Basement
- Roof: Architectural,Shingle
Condition
- Year built: 1965
Utilities & green energy
- Sewer: Public Sewer
- Water: Public
Community & neighborhood
Security
- Security features: Smoke Detector(s)
Location
- Region: Anderson
Other
Other facts
- Listing agreement: Exclusive Right To Sell
Price history
| Date | Event | Price |
|---|---|---|
| 11/13/2025 | Sold | $365,000+97.3%$118/sqft |
Source: Public Record Report a problem | ||
| 8/18/2025 | Sold | $185,000-20.3%$60/sqft |
Source: | ||
| 7/27/2025 | Contingent | $232,000$75/sqft |
Source: | ||
| 7/16/2025 | Listed for sale | $232,000-5.3%$75/sqft |
Source: | ||
| 6/10/2025 | Listing removed | $245,000$79/sqft |
Source: | ||
Public tax history
| Year | Property taxes | Tax assessment |
|---|---|---|
| 2024 | -- | $7,990 |
| 2023 | $2,691 +1.7% | $7,990 |
| 2022 | $2,646 +9.5% | $7,990 -23.2% |
Find assessor info on the county website
Neighborhood: 29621
Nearby schools
GreatSchools rating
- 6/10Concord Elementary SchoolGrades: PK-5Distance: 0.8 mi
- 7/10Mccants Middle SchoolGrades: 6-8Distance: 1 mi
- 8/10T. L. Hanna High SchoolGrades: 9-12Distance: 3.2 mi
Schools provided by the listing agent
- Elementary: Concord Elem
- Middle: Mccants Middle
- High: Tl Hanna High
Source: WUMLS. This data may not be complete. We recommend contacting the local school district to confirm school assignments for this home.
Get a cash offer in 3 minutes
Find out how much your home could sell for in as little as 3 minutes with a no-obligation cash offer.
Estimated market value$372,000
Get a cash offer in 3 minutes
Find out how much your home could sell for in as little as 3 minutes with a no-obligation cash offer.
Estimated market value
$372,000

