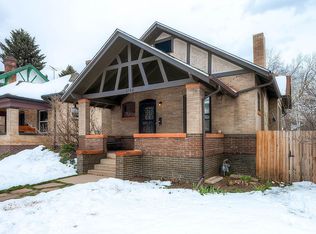Spacious West Highlands Victorian Bungalow on a sunny corner lot. Amazing combination of original character and a floor plan built for modern living. Open concept main level with a rare master suite plus a second bed and bath. Granite and stainless kitchen with abundant storage and an adjacent pantry/storage area. The lower level hosts the family room, two additional conforming bedrooms plus a third bath and laundry area. Epoxy coated concrete floors are durable and easy to maintain. Radiant in-floor heating and a programmable evaporative cooler with thermostat offer efficient and cost-effective climate control year round. Awesome back deck with built-in seating and pergola, fenced dog run on the north side of the home and a modern 2 car garage for the toys. Custom storage shed perfect for bikes or even more outdoor storage.
This property is off market, which means it's not currently listed for sale or rent on Zillow. This may be different from what's available on other websites or public sources.
