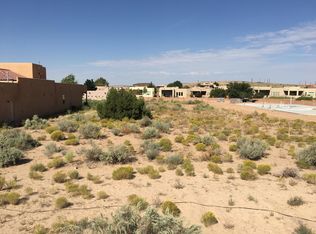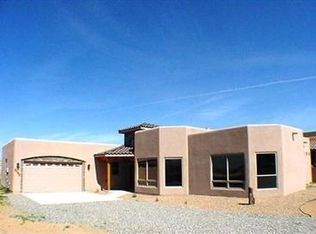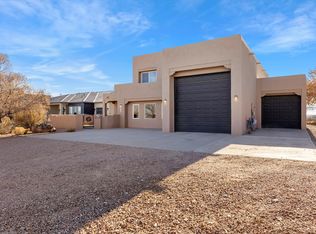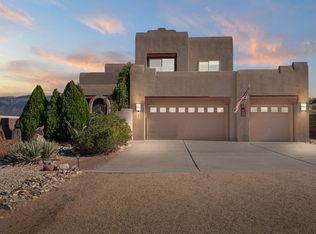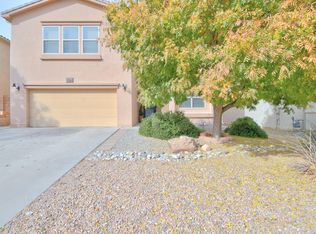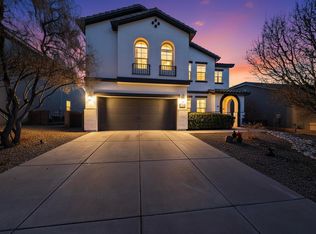Step into a peaceful and private retreat with a gated front courtyard and beautifully crafted imported wood doors that set the tone from the start. Enjoy panoramic mountain views right from your outdoor space. Inside, the open concept layout offers raised tongue and groove ceilings, stamped concrete floors, and warm travertine finishes that create a welcoming, elevated feel. Every room is thoughtfully designed with generous space for easy living. Modern touches include refrigerated air, upgraded systems, an oversized garage, and two covered patios that make entertaining simple. Wake up to sunshine, enjoy golden hour on the patio, or grill with friends while taking in the views. With upgrades, views, and room to grow, this home blends style, comfort, and functionality.
For sale
Price cut: $2.5K (11/11)
$669,500
2705 Lerma Rd NE, Rio Rancho, NM 87144
3beds
2,982sqft
Est.:
Single Family Residence
Built in 2006
0.31 Acres Lot
$666,200 Zestimate®
$225/sqft
$-- HOA
What's special
- 176 days |
- 421 |
- 8 |
Zillow last checked: 8 hours ago
Listing updated: January 21, 2026 at 10:20am
Listed by:
Albuquerque Real Estate Partners 505-417-1683,
EXP Realty LLC 505-554-3873,
Jasmin Sanchez 505-417-1683,
EXP Realty LLC
Source: SWMLS,MLS#: 1088878
Tour with a local agent
Facts & features
Interior
Bedrooms & bathrooms
- Bedrooms: 3
- Bathrooms: 3
- Full bathrooms: 2
- 1/2 bathrooms: 1
Primary bedroom
- Description: See Floor Plan
- Level: Main
- Area: 1
- Dimensions: See Floor Plan
Kitchen
- Description: See Floor Plan
- Level: Main
- Area: 1
- Dimensions: See Floor Plan
Living room
- Description: See Floor Plan
- Level: Main
- Area: 1
- Dimensions: See Floor Plan
Heating
- Central, Forced Air, Natural Gas
Cooling
- Refrigerated
Appliances
- Included: Cooktop, Dishwasher, Disposal, Microwave, Refrigerator
- Laundry: Gas Dryer Hookup, Washer Hookup, Dryer Hookup, ElectricDryer Hookup
Features
- Breakfast Bar, Ceiling Fan(s), Separate/Formal Dining Room, Dual Sinks, Entrance Foyer, Great Room, High Ceilings, Home Office, Jetted Tub, Kitchen Island, Loft, Main Level Primary, Pantry, Shower Only, Skylights, Separate Shower, Water Closet(s), Walk-In Closet(s)
- Flooring: Carpet Free, Concrete
- Windows: Double Pane Windows, Insulated Windows, Wood Frames, Skylight(s)
- Has basement: No
- Number of fireplaces: 1
- Fireplace features: Custom, Gas Log
Interior area
- Total structure area: 2,982
- Total interior livable area: 2,982 sqft
Property
Parking
- Total spaces: 2
- Parking features: Attached, Finished Garage, Garage, Oversized
- Attached garage spaces: 2
Features
- Levels: Two
- Stories: 2
- Patio & porch: Covered, Patio
- Exterior features: Courtyard
- Has view: Yes
Lot
- Size: 0.31 Acres
- Features: Landscaped, Views, Xeriscape
Details
- Parcel number: R008350
- Zoning description: R-1
Construction
Type & style
- Home type: SingleFamily
- Architectural style: Custom
- Property subtype: Single Family Residence
Materials
- Frame, Stucco
- Roof: Flat,Pitched
Condition
- Resale
- New construction: No
- Year built: 2006
Details
- Builder name: Joel Joyce
Utilities & green energy
- Sewer: Septic Tank
- Water: Public
- Utilities for property: Electricity Connected, Natural Gas Connected, Water Connected
Green energy
- Energy generation: Solar
- Water conservation: Water-Smart Landscaping
Community & HOA
Location
- Region: Rio Rancho
Financial & listing details
- Price per square foot: $225/sqft
- Tax assessed value: $360,215
- Annual tax amount: $4,327
- Date on market: 8/1/2025
- Cumulative days on market: 173 days
- Listing terms: Cash,Conventional,FHA,VA Loan
Estimated market value
$666,200
$633,000 - $700,000
$2,791/mo
Price history
Price history
| Date | Event | Price |
|---|---|---|
| 11/11/2025 | Price change | $669,500-0.4%$225/sqft |
Source: | ||
| 10/24/2025 | Price change | $672,000-0.1%$225/sqft |
Source: | ||
| 10/11/2025 | Price change | $673,000-0.1%$226/sqft |
Source: | ||
| 10/2/2025 | Price change | $674,000-0.1%$226/sqft |
Source: | ||
| 8/1/2025 | Listed for sale | $675,000+92.9%$226/sqft |
Source: | ||
Public tax history
Public tax history
| Year | Property taxes | Tax assessment |
|---|---|---|
| 2025 | $3,771 -5.4% | $120,071 +3% |
| 2024 | $3,985 -0.9% | $116,574 +3% |
| 2023 | $4,021 +2% | $113,180 +3% |
Find assessor info on the county website
BuyAbility℠ payment
Est. payment
$3,882/mo
Principal & interest
$3224
Property taxes
$424
Home insurance
$234
Climate risks
Neighborhood: Tampico
Nearby schools
GreatSchools rating
- 7/10Enchanted Hills Elementary SchoolGrades: K-5Distance: 2.1 mi
- 8/10Mountain View Middle SchoolGrades: 6-8Distance: 1.8 mi
- 7/10V Sue Cleveland High SchoolGrades: 9-12Distance: 2.3 mi
Schools provided by the listing agent
- High: V. Sue Cleveland
Source: SWMLS. This data may not be complete. We recommend contacting the local school district to confirm school assignments for this home.
