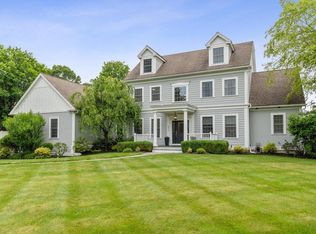Sold for $700,000
$700,000
271 Landham Rd, Sudbury, MA 01776
2beds
1,520sqft
Single Family Residence
Built in 1922
0.71 Acres Lot
$701,800 Zestimate®
$461/sqft
$3,545 Estimated rent
Home value
$701,800
$653,000 - $758,000
$3,545/mo
Zestimate® history
Loading...
Owner options
Explore your selling options
What's special
New opportunity, price adjustment. Welcome to this delightful farmhouse featuring an open floor plan perfect for modern living. This fully equipped kitchen is designed for efficiency with granite counter tops, breakfast bar, large bay window, and spacious walk-in pantry. Adjacent to the kitchen, the dining room offers French doors that open onto a spacious deck, ideal for entertaining—overlooking a level, private backyard. Enjoy direct private access to a serene walking trail-perfect for morning strolls, dog walking, or peaceful nature escape. The home includes a cozy vestibule with built-in seating and a closet adding both charm and function. The family room is generously sized and features a beamed ceiling, creating a warm and inviting atmosphere. Upstairs, you’ll find a primary bedroom with a walk-in closet, a second comfortable bedroom, and a large main bath.The home is supported by a 3-bedroom septic design, offering future expansion possibilities via the walk-up a
Zillow last checked: 8 hours ago
Listing updated: December 04, 2025 at 12:35pm
Listed by:
Rosanne Antonellis 508-816-9234,
Centre Realty Group 617-332-0077
Bought with:
Rosanne Antonellis
Centre Realty Group
Source: MLS PIN,MLS#: 73405529
Facts & features
Interior
Bedrooms & bathrooms
- Bedrooms: 2
- Bathrooms: 2
- Full bathrooms: 1
- 1/2 bathrooms: 1
- Main level bathrooms: 1
Primary bedroom
- Features: Ceiling Fan(s), Walk-In Closet(s), Flooring - Wall to Wall Carpet
- Area: 225
- Dimensions: 15 x 15
Bedroom 2
- Features: Ceiling Fan(s), Closet, Flooring - Wall to Wall Carpet
- Area: 121
- Dimensions: 11 x 11
Bathroom 1
- Features: Bathroom - Half, Flooring - Stone/Ceramic Tile, Pedestal Sink
- Level: Main
Bathroom 2
- Features: Bathroom - Full, Bathroom - Tiled With Tub & Shower, Flooring - Stone/Ceramic Tile, Jacuzzi / Whirlpool Soaking Tub, Recessed Lighting
Dining room
- Features: Flooring - Hardwood, Chair Rail, Exterior Access, Open Floorplan
- Level: Main
- Area: 156
- Dimensions: 12 x 13
Kitchen
- Features: Ceiling Fan(s), Flooring - Stone/Ceramic Tile, Window(s) - Bay/Bow/Box, Pantry, Countertops - Stone/Granite/Solid, Kitchen Island, Breakfast Bar / Nook, Exterior Access, Open Floorplan, Recessed Lighting
- Level: Main
- Area: 143
- Dimensions: 13 x 11
Living room
- Features: Beamed Ceilings, Flooring - Hardwood, Open Floorplan
- Level: Main
- Area: 210
- Dimensions: 14 x 15
Heating
- Baseboard, Natural Gas
Cooling
- Central Air, Air Source Heat Pumps (ASHP)
Appliances
- Laundry: Gas Dryer Hookup, Electric Dryer Hookup, Washer Hookup
Features
- Walk-up Attic
- Flooring: Wood, Tile, Carpet
- Doors: Storm Door(s)
- Windows: Screens
- Basement: Full,Interior Entry,Bulkhead,Sump Pump,Radon Remediation System,Concrete,Unfinished
- Has fireplace: No
Interior area
- Total structure area: 1,520
- Total interior livable area: 1,520 sqft
- Finished area above ground: 1,520
Property
Parking
- Total spaces: 4
- Parking features: Paved Drive, Off Street, Paved
- Uncovered spaces: 4
Features
- Patio & porch: Porch, Deck, Deck - Wood
- Exterior features: Porch, Deck, Deck - Wood, Storage, Professional Landscaping, Screens
Lot
- Size: 0.71 Acres
- Features: Level
Details
- Parcel number: K1000005.,784454
- Zoning: RESA
Construction
Type & style
- Home type: SingleFamily
- Architectural style: Colonial,Farmhouse
- Property subtype: Single Family Residence
Materials
- Frame
- Foundation: Stone
- Roof: Shingle
Condition
- Year built: 1922
Utilities & green energy
- Electric: Circuit Breakers
- Sewer: Private Sewer
- Water: Public
- Utilities for property: for Gas Range, for Gas Dryer, for Electric Dryer, Washer Hookup, Icemaker Connection
Green energy
- Energy efficient items: Thermostat
Community & neighborhood
Security
- Security features: Security System
Community
- Community features: Shopping, Pool, Tennis Court(s), Park, Walk/Jog Trails, Medical Facility, Conservation Area, House of Worship, Public School
Location
- Region: Sudbury
Price history
| Date | Event | Price |
|---|---|---|
| 11/14/2025 | Sold | $700,000-3.4%$461/sqft |
Source: MLS PIN #73405529 Report a problem | ||
| 10/17/2025 | Contingent | $724,900$477/sqft |
Source: MLS PIN #73405529 Report a problem | ||
| 9/15/2025 | Price change | $724,900-3.2%$477/sqft |
Source: MLS PIN #73405529 Report a problem | ||
| 7/16/2025 | Listed for sale | $749,000+53.2%$493/sqft |
Source: MLS PIN #73405529 Report a problem | ||
| 1/23/2019 | Sold | $489,000$322/sqft |
Source: Public Record Report a problem | ||
Public tax history
| Year | Property taxes | Tax assessment |
|---|---|---|
| 2025 | $10,055 +3.4% | $686,800 +3.2% |
| 2024 | $9,727 +1% | $665,800 +9% |
| 2023 | $9,632 +4.7% | $610,800 +19.8% |
Find assessor info on the county website
Neighborhood: 01776
Nearby schools
GreatSchools rating
- 8/10Israel Loring SchoolGrades: K-5Distance: 0.8 mi
- 8/10Ephraim Curtis Middle SchoolGrades: 6-8Distance: 2.1 mi
- 10/10Lincoln-Sudbury Regional High SchoolGrades: 9-12Distance: 2.6 mi
Schools provided by the listing agent
- Elementary: Loring
- Middle: Curtis
- High: Lsrhs
Source: MLS PIN. This data may not be complete. We recommend contacting the local school district to confirm school assignments for this home.
Get a cash offer in 3 minutes
Find out how much your home could sell for in as little as 3 minutes with a no-obligation cash offer.
Estimated market value
$701,800
