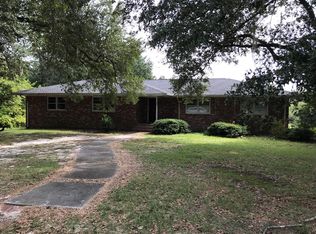Own a piece of history! Built in 1834 this 4 BR, 2BA southern antebellum home is said to have been the personal residence of a Sherman officer in 1865 but updated in all the right places. A perfect combination of modern luxury and historic charm. This magnificent home is located on 70 acres providing stunning privacy. The home offers soaring shiplap ceilings, historic mantels and moldings, a primary bedroom on the main floor as well as a formal dining room and den. The lower level showcases beautiful exposed beams. The spectacular porch overlooks cedar trees draped in Spanish moss and a landscaped garden. A patio with pergola, and fire pit area add to the outdoor atmosphere. Azaleas dot the property around the home adding to its charm. This property is a stunning retreat that MUST be seen. This is a home for generations of family memories. Additional adjoining acreage may be available.
This property is off market, which means it's not currently listed for sale or rent on Zillow. This may be different from what's available on other websites or public sources.

