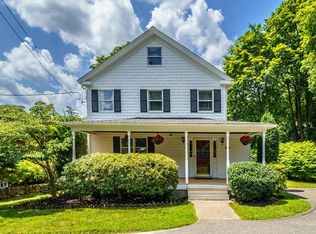Like new! Stunning contemporary colonial in convenient South Sudbury boasts a wonderful open floor plan with 3 levels of living! Highlights include an expansive, private, level, fenced yard perfect for entertaining and fun complete with your own sand volleyball court, rear deck & patio! Inside you'll find a sun-filled home with room for everyone to relax, work and play. Level one contains a bright kitchen with separate breakfast/dining nook which lends beautifully to the fireplaced great room and gorgeous views of the rear yard. A mudroom area, dining room, home office and a restful primary suite with two walk-in closets & spacious bath compliment level 1. The 2nd floor boasts 3 spacious bedrooms, 2 with ensuite baths, and a generous family room which leads to a 3rd floor walk-up bonus room with vaulted ceiling. The bonus room - the perfect space for movie night, teen hang out, exercise & more! Minutes to shops, dining, elementary school & commuter routes. Move right in and enjoy!
This property is off market, which means it's not currently listed for sale or rent on Zillow. This may be different from what's available on other websites or public sources.
