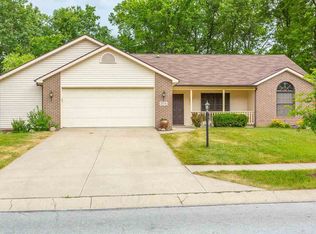Immaculate Well Cared for Home - Located in NWAC School District. Ideal Location with Walking Paths throughout the neighborhood and Large Common Area off the Backyard. Heated (10 x 16) Sunroom to enjoy throughout the year. Brand New Bamboo Hardwood Flooring on Main Level. Spacious Eat in Kitchen with Bay Window, Huge Pantry, plus all Appliances Remain. Large Master Bedroom on Main Level offers Walk-In Closet, Master Bath with Double Vanities, Jetted Garden Tub and Separate Shower. Upper level has 2 Bedrooms and Full Bath Plus a Large Loft perfect for a sitting area or office. New Carpeting. THREE car garage with Pull Down Attic Storage and Pegboard, Garage Door Openers, Keyless entry (new 2013) and extra Wide Driveway. New High Efficiency Furnace and A/C and Gas Water Heater (2013) New Raynor Garage Doors (2013) ** UTILITY AVERAGES: NIPSCO (gas) 37.00 - NE REMC (elec) 92.00 - City Utilities (water/sewer) 70.00 **
This property is off market, which means it's not currently listed for sale or rent on Zillow. This may be different from what's available on other websites or public sources.
