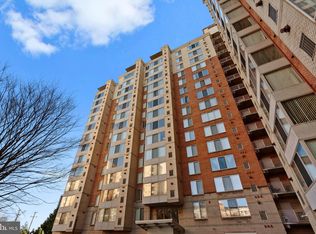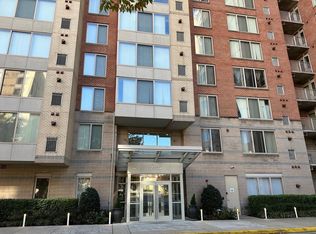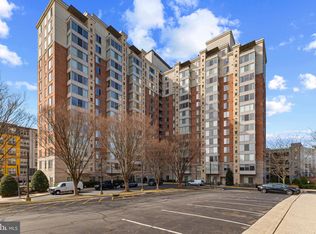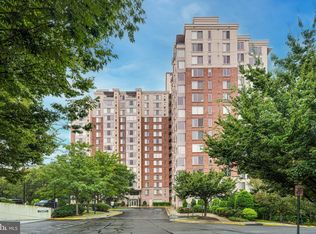Sold for $448,000 on 01/10/25
$448,000
2726 Gallows Rd APT 1212, Vienna, VA 22180
1beds
1,036sqft
Condominium
Built in 2005
-- sqft lot
$445,700 Zestimate®
$432/sqft
$2,255 Estimated rent
Home value
$445,700
$419,000 - $477,000
$2,255/mo
Zestimate® history
Loading...
Owner options
Explore your selling options
What's special
* * * OVER 1,000 SF * * * WITH BONUS SUNROOM AND DEN AND 2 GARAGE SPOTS * * * AMAZING LONG RANGE VIEWS FROM UNIT!! This over 1000sf condo LIVES LARGE with an abundance of room to meet all your needs! * * Not only does the Living Area offer plenty of space for a dedicated & spacious dining area and a gracious, sizeable living room, the unique expanded design includes a glass enclosed section with huge views - perfect for a delightful breakfast nook, office space, play area, craft area, library and more! * * But that's not all! The oversized den offers additional space for whatever your imagination can conjour - a 2nd BR, an office, game room, media room, play room & more! * * The kitchen boasts stainless appliances (2019) and granite counters. The generous sized bedroom offers a walk-in closet. * * Washer and Dryer in the unit and 2 side-by-side parking spaces complete this well-rounded, very desireable home. * * Known for its friendliness and stellar amenities, the Wilton House, offers 24/7 concierge service, Game Room, Business Center, Outdoor courtyard with grills, and rooftop outdoor pool. * * Located just 1 block from METRO, groceries and eateries, close to all major commuter routes, and just blocks from the delightful Mosaic District with top shelf eateries and shopping. * * This expanded floorplan does not come available often! * * Enjoy multiple firework displays / sunrises and sunsets from the comfort of your sunroom.
Zillow last checked: 8 hours ago
Listing updated: January 12, 2025 at 11:14am
Listed by:
Aslan Ettehadieh 410-615-8421,
Samson Properties
Bought with:
Minjin Byun, 666371
Pearson Smith Realty, LLC
Source: Bright MLS,MLS#: VAFX2210792
Facts & features
Interior
Bedrooms & bathrooms
- Bedrooms: 1
- Bathrooms: 1
- Full bathrooms: 1
- Main level bathrooms: 1
- Main level bedrooms: 1
Basement
- Area: 0
Heating
- Forced Air, Natural Gas
Cooling
- Central Air, Electric
Appliances
- Included: Dishwasher, Disposal, Microwave, Oven/Range - Gas, Range Hood, Refrigerator, Washer, Dryer, Stainless Steel Appliance(s), Gas Water Heater
- Laundry: Washer In Unit, Dryer In Unit, In Unit
Features
- Combination Dining/Living, Open Floorplan, Dining Area
- Flooring: Wood
- Windows: Window Treatments
- Has basement: No
- Has fireplace: No
Interior area
- Total structure area: 1,036
- Total interior livable area: 1,036 sqft
- Finished area above ground: 1,036
- Finished area below ground: 0
Property
Parking
- Total spaces: 2
- Parking features: Underground, Assigned, Garage
- Garage spaces: 2
- Details: Assigned Parking, Assigned Space #: P4-383, P4-384
Accessibility
- Accessibility features: None
Features
- Levels: One
- Stories: 1
- Pool features: Community
- Has view: Yes
- View description: Scenic Vista
Details
- Additional structures: Above Grade, Below Grade
- Parcel number: 0492 46 1212
- Zoning: 350
- Special conditions: Standard
Construction
Type & style
- Home type: Condo
- Architectural style: Contemporary
- Property subtype: Condominium
- Attached to another structure: Yes
Materials
- Concrete
Condition
- New construction: No
- Year built: 2005
Utilities & green energy
- Sewer: Public Sewer
- Water: Public
Community & neighborhood
Community
- Community features: Pool
Location
- Region: Vienna
- Subdivision: Wiilton House
HOA & financial
HOA
- Has HOA: No
- Amenities included: Community Center, Concierge, Elevator(s), Party Room, Pool, Dog Park
- Services included: Common Area Maintenance, Maintenance Grounds, Management, Pool(s), Health Club, Trash
- Association name: Wilton House
Other fees
- Condo and coop fee: $491 monthly
Other
Other facts
- Listing agreement: Exclusive Right To Sell
- Ownership: Condominium
Price history
| Date | Event | Price |
|---|---|---|
| 1/10/2025 | Sold | $448,000-2.6%$432/sqft |
Source: | ||
| 12/10/2024 | Contingent | $460,000$444/sqft |
Source: | ||
| 11/15/2024 | Listed for sale | $460,000+7.5%$444/sqft |
Source: | ||
| 10/4/2022 | Sold | $428,000-2.7%$413/sqft |
Source: | ||
| 9/13/2022 | Pending sale | $439,900$425/sqft |
Source: | ||
Public tax history
| Year | Property taxes | Tax assessment |
|---|---|---|
| 2025 | $5,120 +4.8% | $442,920 +5% |
| 2024 | $4,887 +6.8% | $421,830 +4% |
| 2023 | $4,577 -3.4% | $405,610 -2.1% |
Find assessor info on the county website
Neighborhood: Merrifield
Nearby schools
GreatSchools rating
- 4/10Shrevewood Elementary SchoolGrades: PK-6Distance: 1.4 mi
- 7/10Kilmer Middle SchoolGrades: 7-8Distance: 1.6 mi
- 7/10Marshall High SchoolGrades: 9-12Distance: 1.9 mi
Schools provided by the listing agent
- District: Fairfax County Public Schools
Source: Bright MLS. This data may not be complete. We recommend contacting the local school district to confirm school assignments for this home.
Get a cash offer in 3 minutes
Find out how much your home could sell for in as little as 3 minutes with a no-obligation cash offer.
Estimated market value
$445,700
Get a cash offer in 3 minutes
Find out how much your home could sell for in as little as 3 minutes with a no-obligation cash offer.
Estimated market value
$445,700



