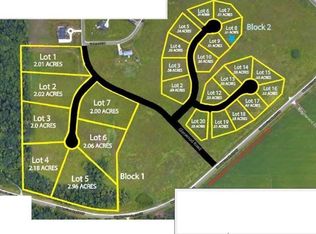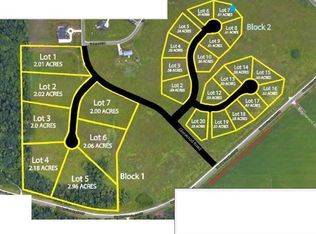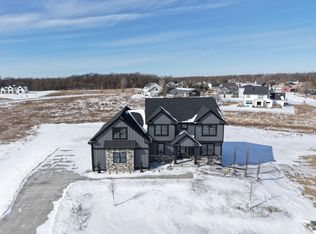Closed
$1,503,800
2727 Mayo Prairie Ln SW, Rochester, MN 55902
5beds
4,999sqft
Single Family Residence
Built in 2024
0.56 Acres Lot
$1,517,400 Zestimate®
$301/sqft
$5,335 Estimated rent
Home value
$1,517,400
$1.40M - $1.65M
$5,335/mo
Zestimate® history
Loading...
Owner options
Explore your selling options
What's special
This stunning home is a unique design offered by the 2023 Rochester Area Builders Association Fall Showcase award winner and has never been built before in Rochester. The main floor features a majestic foyer, an office, a spacious luxurious kitchen with a large quartz island for family gatherings and an exquisite butler's pantry with wine fridge. The great room has expansive windows and an adjacent cozy sunroom with sunset views. The white oak hardwood floors beneath the ten foot ceilings continue to the second floor and welcomes you to the owner’s suite, three additional bedrooms and laundry room. The lower level has a fifth bedroom, full bath and a massive recreation room with a large wet bar. Contact us today to discuss how we can make this amazing house your dream home.
Zillow last checked: 8 hours ago
Listing updated: August 08, 2025 at 12:32pm
Listed by:
Dennis Davey 507-722-1169,
Re/Max Results,
Ben Kall 507-250-5964
Bought with:
Kelly Calvert
Edina Realty, Inc.
Source: NorthstarMLS as distributed by MLS GRID,MLS#: 6641335
Facts & features
Interior
Bedrooms & bathrooms
- Bedrooms: 5
- Bathrooms: 5
- Full bathrooms: 5
Heating
- Forced Air
Cooling
- Central Air
Features
- Basement: Egress Window(s)
- Number of fireplaces: 2
Interior area
- Total structure area: 4,999
- Total interior livable area: 4,999 sqft
- Finished area above ground: 3,343
- Finished area below ground: 1,356
Property
Parking
- Total spaces: 3
- Parking features: Attached
- Attached garage spaces: 3
Accessibility
- Accessibility features: None
Features
- Levels: Two
- Stories: 2
Lot
- Size: 0.56 Acres
- Dimensions: 123 x 175
Details
- Foundation area: 1512
- Parcel number: 641742086496
- Zoning description: Residential-Single Family
Construction
Type & style
- Home type: SingleFamily
- Property subtype: Single Family Residence
Materials
- Fiber Board
Condition
- Age of Property: 1
- New construction: Yes
- Year built: 2024
Details
- Builder name: MAPLEWOOD CUSTOM HOMES
Utilities & green energy
- Gas: Natural Gas
- Sewer: Shared Septic
- Water: Shared System
Community & neighborhood
Location
- Region: Rochester
- Subdivision: Mayo Woodlands 3rd
HOA & financial
HOA
- Has HOA: Yes
- HOA fee: $100 monthly
- Services included: Sewer, Snow Removal
- Association name: Mayo Woodlands III Association, Inc.
- Association phone: 507-254-1635
Price history
| Date | Event | Price |
|---|---|---|
| 8/8/2025 | Sold | $1,503,800$301/sqft |
Source: | ||
| 7/10/2025 | Pending sale | $1,503,800+0.3%$301/sqft |
Source: | ||
| 12/18/2024 | Listed for sale | $1,499,900$300/sqft |
Source: | ||
| 10/24/2024 | Listing removed | $1,499,900$300/sqft |
Source: | ||
| 12/6/2023 | Listed for sale | $1,499,900+809%$300/sqft |
Source: | ||
Public tax history
| Year | Property taxes | Tax assessment |
|---|---|---|
| 2024 | $1,632 | $140,000 |
| 2023 | -- | $140,000 +451.2% |
| 2022 | $57 | $25,400 |
Find assessor info on the county website
Neighborhood: 55902
Nearby schools
GreatSchools rating
- 7/10Bamber Valley Elementary SchoolGrades: PK-5Distance: 1.3 mi
- 9/10Mayo Senior High SchoolGrades: 8-12Distance: 4.1 mi
- 5/10John Adams Middle SchoolGrades: 6-8Distance: 5.5 mi
Schools provided by the listing agent
- Elementary: Bamber Valley
- Middle: Willow Creek
- High: Mayo
Source: NorthstarMLS as distributed by MLS GRID. This data may not be complete. We recommend contacting the local school district to confirm school assignments for this home.
Get a cash offer in 3 minutes
Find out how much your home could sell for in as little as 3 minutes with a no-obligation cash offer.
Estimated market value
$1,517,400
Get a cash offer in 3 minutes
Find out how much your home could sell for in as little as 3 minutes with a no-obligation cash offer.
Estimated market value
$1,517,400


