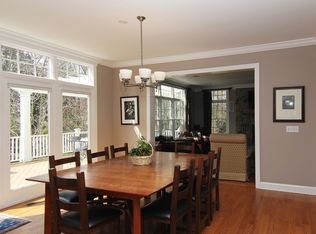
Closed
Street View
$2,375,000
273 Woodland Rd, Madison Boro, NJ 07940
6beds
6baths
--sqft
Single Family Residence
Built in 1952
0.69 Acres Lot
$2,397,100 Zestimate®
$--/sqft
$8,029 Estimated rent
Home value
$2,397,100
$2.23M - $2.56M
$8,029/mo
Zestimate® history
Loading...
Owner options
Explore your selling options
What's special
Zillow last checked: January 13, 2026 at 11:15pm
Listing updated: November 19, 2025 at 08:07am
Listed by:
Amy Spelker 973-377-4444,
Coldwell Banker Realty
Bought with:
Deborah Lupton
Prominent Properties Sir
Source: GSMLS,MLS#: 3972173
Facts & features
Price history
| Date | Event | Price |
|---|---|---|
| 11/19/2025 | Sold | $2,375,000+1.1% |
Source: | ||
| 10/21/2025 | Pending sale | $2,350,000 |
Source: | ||
| 9/29/2025 | Listed for sale | $2,350,000 |
Source: | ||
| 9/18/2025 | Pending sale | $2,350,000 |
Source: | ||
| 9/12/2025 | Price change | $2,350,000-7.8% |
Source: | ||
Public tax history
| Year | Property taxes | Tax assessment |
|---|---|---|
| 2025 | $37,686 | $1,769,300 |
| 2024 | $37,686 +3.4% | $1,769,300 |
| 2023 | $36,430 +0.2% | $1,769,300 |
Find assessor info on the county website
Neighborhood: 07940
Nearby schools
GreatSchools rating
- 7/10Torey J. Sabatini Elementary SchoolGrades: K-5Distance: 0.4 mi
- 6/10Madison Junior Middle SchoolGrades: 6-8Distance: 0.8 mi
- 8/10Madison High SchoolGrades: 9-12Distance: 1.5 mi
Get a cash offer in 3 minutes
Find out how much your home could sell for in as little as 3 minutes with a no-obligation cash offer.
Estimated market value
$2,397,100
Get a cash offer in 3 minutes
Find out how much your home could sell for in as little as 3 minutes with a no-obligation cash offer.
Estimated market value
$2,397,100