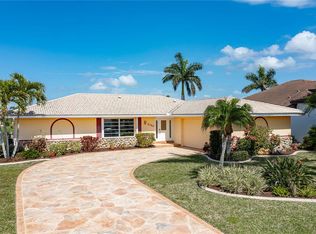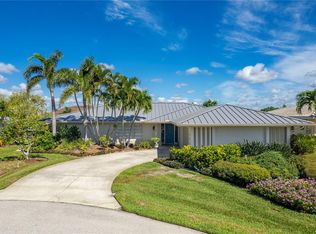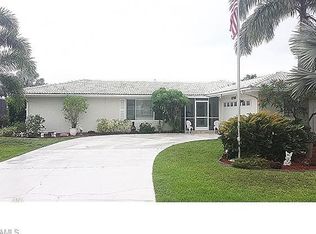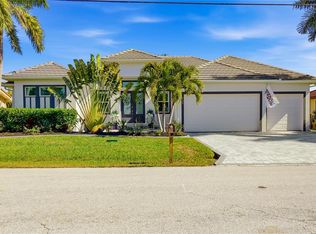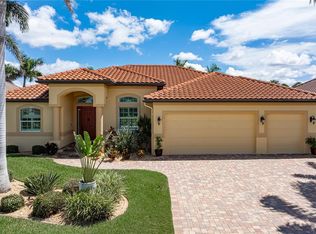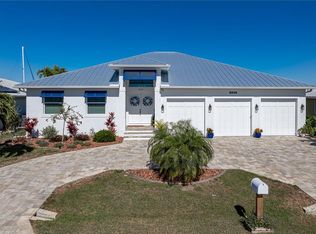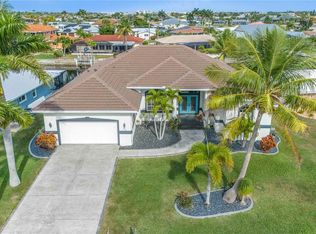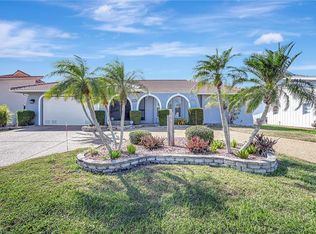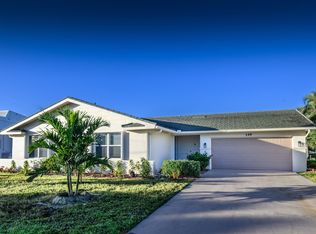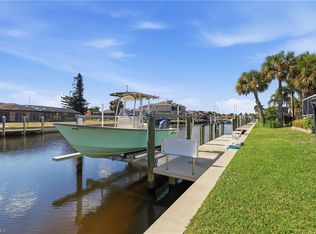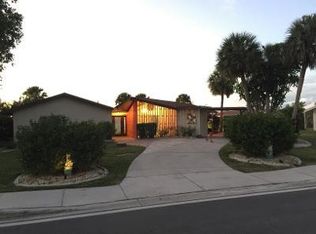Don’t miss your opportunity to own this custom built ARTHUR RUTENBERG home located in the highly desirable community of Punta Gorda Isles. This home checks all the boxes! Located on a sailboat canal (no bridges) less than 10 min to Charlotte Harbor and the Gulf makes this home a boater’s dream. Upon arrival you will be immediately impressed with the curb appeal of this recently painted (inside and out) 4 bedroom, 2.5 bath home. The home features an open floor plan with high tray ceilings and an abundance of natural daylight giving the home an even more open and airy feeling. As you would expect in a Rutenberg home, the high quality fit and finish is evident throughout the home from the porcelain tile floors to crown molding to plantation shutters every detail is done to perfection. The kitchen boasts of stone countertops, SS appliances, solid wood cabinets, a large island/breakfast bar, and tons of storage. Here too, you will find a generous walk-in pantry. Adjacent to the kitchen is a dinette with a large bay window for casual dining. The expansive primary suite with its large walk-in closet is a sight to behold ….bright and airy with direct access to the pool/lanai area. The adjacent primary bath has a tub, separate glass enclosed walk-in shower, and dual/split vanities. The three guest bedrooms and second bath are equally well appointed. On the lanai you will find a large heated, saltwater pool, a paver deck, and an outdoor kitchen…perfect for entertaining family and friends. Beyond the lanai is the fenced in back yard, an 80’ city maintained seawall, a 60’ dock, and a 9,000# boat lift. Additional features include: full hurricane protection with both impact resistant doors & window and accordion shutters, an oversized 3 car garage, circular driveway, recently added Halo Ultimate water purification system, and a 22kw propane generator with two 120 gallon tanks. All specifications and dimensions are deemed to be accurate and should be confirmed to the buyer's satisfaction.TVs, TV Brackets, Sonos sound system, fixed or hanging/secured wall decor, and underwater lights do not convey. Furniture and Bennington Pontoon boat available under separate contracts. All dimensions and specifications are deemed to be accurate and should be confirmed to the buyer or buyer's agent satisfaction.
For sale
Price cut: $24.1K (2/4)
$1,274,900
2730 Rio Ct, Punta Gorda, FL 33950
4beds
2,567sqft
Est.:
Single Family Residence
Built in 2016
9,600 Square Feet Lot
$-- Zestimate®
$497/sqft
$-- HOA
What's special
Large heated saltwater poolPaver deckOpen floor planGenerous walk-in pantryTons of storageAbundance of natural daylightExpansive primary suite
- 116 days |
- 1,312 |
- 52 |
Likely to sell faster than
Zillow last checked:
Listing updated:
Listing Provided by:
Bill Richey 603-425-8600,
FIVE STAR REALTY OF CHARLOTTE 941-637-6116
Source: Stellar MLS,MLS#: C7516727 Originating MLS: Port Charlotte
Originating MLS: Port Charlotte

Tour with a local agent
Facts & features
Interior
Bedrooms & bathrooms
- Bedrooms: 4
- Bathrooms: 3
- Full bathrooms: 2
- 1/2 bathrooms: 1
Primary bedroom
- Description: Room5
- Features: Walk-In Closet(s)
- Level: First
- Area: 234 Square Feet
- Dimensions: 18x13
Bedroom 2
- Description: Room6
- Features: Built-in Closet
- Level: First
- Area: 143 Square Feet
- Dimensions: 13x11
Bedroom 3
- Description: Room7
- Features: Built-in Closet
- Level: First
- Area: 140 Square Feet
- Dimensions: 14x10
Bedroom 4
- Description: Room8
- Features: Built-in Closet
- Level: First
- Area: 156 Square Feet
- Dimensions: 13x12
Primary bathroom
- Description: Room9
- Level: First
- Area: 204 Square Feet
- Dimensions: 17x12
Balcony porch lanai
- Description: Room11
- Level: First
- Area: 490 Square Feet
- Dimensions: 35x14
Dinette
- Description: Room4
- Level: First
- Area: 90 Square Feet
- Dimensions: 10x9
Dining room
- Description: Room2
- Level: First
- Area: 165 Square Feet
- Dimensions: 15x11
Great room
- Description: Room1
- Level: First
- Area: 306 Square Feet
- Dimensions: 18x17
Kitchen
- Description: Room3
- Level: First
- Area: 221 Square Feet
- Dimensions: 13x17
Laundry
- Description: Room10
- Level: First
- Area: 40 Square Feet
- Dimensions: 5x8
Heating
- Central, Electric
Cooling
- Central Air
Appliances
- Included: Oven, Cooktop, Dishwasher, Disposal, Dryer, Electric Water Heater, Exhaust Fan, Microwave, Refrigerator
- Laundry: Inside
Features
- Ceiling Fan(s), Coffered Ceiling(s), Crown Molding, Kitchen/Family Room Combo, Solid Wood Cabinets, Split Bedroom, Stone Counters, Thermostat, Tray Ceiling(s), Walk-In Closet(s)
- Flooring: Porcelain Tile
- Doors: Outdoor Kitchen, Sliding Doors
- Windows: Hurricane Shutters
- Has fireplace: No
Interior area
- Total structure area: 3,640
- Total interior livable area: 2,567 sqft
Property
Parking
- Total spaces: 3
- Parking features: Garage - Attached
- Attached garage spaces: 3
- Details: Garage Dimensions: 31x24
Features
- Levels: One
- Stories: 1
- Patio & porch: Screened
- Exterior features: Irrigation System, Outdoor Kitchen, Private Mailbox, Rain Gutters
- Has private pool: Yes
- Pool features: Gunite, Heated, In Ground, Lighting, Screen Enclosure
- Fencing: Fenced
- Has view: Yes
- View description: Pool, Water, Canal
- Has water view: Yes
- Water view: Water,Canal
- Waterfront features: Saltwater Canal Access, Bridges - No Fixed Bridges, Lift, Seawall
Lot
- Size: 9,600 Square Feet
- Dimensions: 80 x 120
- Features: Flood Insurance Required, FloodZone, City Lot, Landscaped, Level, Street Dead-End
- Residential vegetation: Mature Landscaping
Details
- Parcel number: 412211302004
- Zoning: GS-3.5
- Special conditions: None
Construction
Type & style
- Home type: SingleFamily
- Architectural style: Florida
- Property subtype: Single Family Residence
Materials
- Block, Stucco
- Foundation: Stem Wall
- Roof: Tile
Condition
- New construction: No
- Year built: 2016
Details
- Builder name: Arthur Rutenberg
Utilities & green energy
- Sewer: Public Sewer
- Water: Public
- Utilities for property: Cable Connected, Electricity Connected, Water Connected
Community & HOA
Community
- Subdivision: PUNTA GORDA ISLES SEC 03
HOA
- Has HOA: No
- Pet fee: $0 monthly
Location
- Region: Punta Gorda
Financial & listing details
- Price per square foot: $497/sqft
- Tax assessed value: $1,125,514
- Annual tax amount: $19,548
- Date on market: 10/24/2025
- Cumulative days on market: 116 days
- Listing terms: Cash,Conventional,FHA
- Ownership: Fee Simple
- Total actual rent: 0
- Electric utility on property: Yes
- Road surface type: Paved, Asphalt
Estimated market value
Not available
Estimated sales range
Not available
Not available
Price history
Price history
| Date | Event | Price |
|---|---|---|
| 2/4/2026 | Price change | $1,274,900-1.9%$497/sqft |
Source: | ||
| 1/17/2026 | Price change | $1,299,000-3.7%$506/sqft |
Source: | ||
| 12/9/2025 | Price change | $1,349,000-3.6%$526/sqft |
Source: | ||
| 10/24/2025 | Listed for sale | $1,399,000$545/sqft |
Source: | ||
| 7/1/2025 | Listing removed | $1,399,000$545/sqft |
Source: | ||
| 6/17/2025 | Price change | $1,399,000-3.5%$545/sqft |
Source: | ||
| 3/13/2025 | Price change | $1,449,000-3.4%$564/sqft |
Source: | ||
| 1/17/2025 | Listed for sale | $1,499,999+17.6%$584/sqft |
Source: | ||
| 1/30/2023 | Sold | $1,275,000-7.3%$497/sqft |
Source: Public Record Report a problem | ||
| 12/30/2022 | Pending sale | $1,375,000$536/sqft |
Source: | ||
| 12/22/2022 | Listed for sale | $1,375,000+48.6%$536/sqft |
Source: | ||
| 8/1/2019 | Sold | $925,000-3.4%$360/sqft |
Source: Public Record Report a problem | ||
| 5/30/2019 | Pending sale | $958,000$373/sqft |
Source: RE/MAX Harbor Realty #C7408680 Report a problem | ||
| 5/2/2019 | Price change | $958,000-2.2%$373/sqft |
Source: RE/MAX HARBOR REALTY #C7408680 Report a problem | ||
| 11/29/2018 | Listed for sale | $979,900+256.3%$382/sqft |
Source: RE/MAX HARBOR REALTY #C7408680 Report a problem | ||
| 4/21/2015 | Sold | $275,000+39.9%$107/sqft |
Source: Public Record Report a problem | ||
| 3/20/2002 | Sold | $196,500+19.1%$77/sqft |
Source: Public Record Report a problem | ||
| 1/22/2001 | Sold | $165,000+65%$64/sqft |
Source: Public Record Report a problem | ||
| 10/20/1999 | Sold | $100,000$39/sqft |
Source: Public Record Report a problem | ||
Public tax history
Public tax history
| Year | Property taxes | Tax assessment |
|---|---|---|
| 2025 | $20,054 -1.5% | $1,125,514 -1.6% |
| 2024 | $20,362 +53% | $1,144,284 +51.2% |
| 2023 | $13,306 +3.5% | $756,986 +3% |
| 2022 | $12,852 +2.9% | $734,938 +3% |
| 2021 | $12,495 +0.3% | $713,532 +3% |
| 2020 | $12,464 +23.5% | $692,941 +19% |
| 2019 | $10,089 +7.9% | $582,417 +1.9% |
| 2018 | $9,352 | $571,557 +2.1% |
| 2017 | $9,352 +1.6% | $559,801 +145% |
| 2016 | $9,201 +107.6% | $228,460 +26% |
| 2015 | $4,433 +19.6% | $181,313 +10% |
| 2014 | $3,706 | $164,830 |
Find assessor info on the county website
BuyAbility℠ payment
Est. payment
$7,972/mo
Principal & interest
$6293
Property taxes
$1679
Climate risks
Neighborhood: 33950
Nearby schools
GreatSchools rating
- 8/10Sallie Jones Elementary SchoolGrades: PK-5Distance: 2.7 mi
- 4/10Punta Gorda Middle SchoolGrades: 6-8Distance: 3.2 mi
- 5/10Charlotte High SchoolGrades: 9-12Distance: 3 mi
Schools provided by the listing agent
- Elementary: Sallie Jones Elementary
- Middle: Punta Gorda Middle
- High: Charlotte High
Source: Stellar MLS. This data may not be complete. We recommend contacting the local school district to confirm school assignments for this home.
Open to renting?
Browse rentals near this home.- Loading
- Loading
