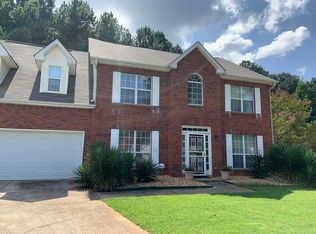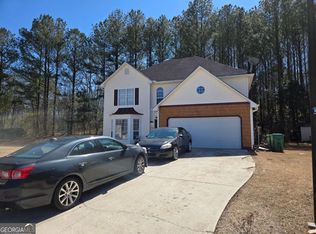WONDERFUL home in a FANTASTIC neighborhood hidden away in a great location! Arrive to a large, gorgeous, corner lot with great curb appeal! Step inside to new carpet and fresh paint. Complete with new roof and new HVAC, this is move in ready for you to enjoy! The fenced, private backyard is ready for your weekend barbecue. The four bedrooms upstairs provide a great, comfortable space for your family. This is an amazing house and will sell fast!
This property is off market, which means it's not currently listed for sale or rent on Zillow. This may be different from what's available on other websites or public sources.

