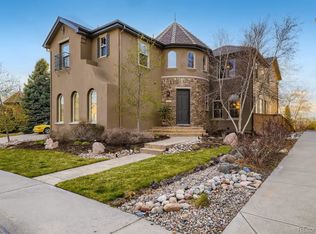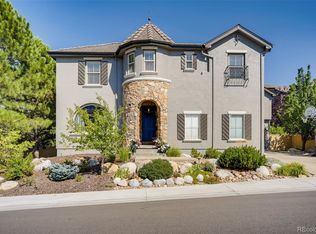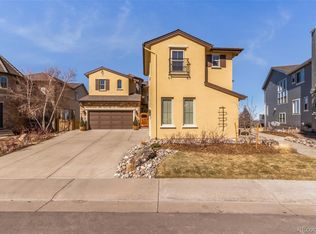Sold for $1,560,000 on 07/02/24
$1,560,000
2735 Southshire Road, Highlands Ranch, CO 80126
5beds
6,159sqft
Single Family Residence
Built in 2005
10,018.8 Square Feet Lot
$1,555,100 Zestimate®
$253/sqft
$5,868 Estimated rent
Home value
$1,555,100
$1.48M - $1.65M
$5,868/mo
Zestimate® history
Loading...
Owner options
Explore your selling options
What's special
Truly shows like a model home! Nestled at the top of the hill, steps away from 8,000 acres of open space on a quiet street in the sought-after Firelight neighborhood, this stunning South facing residence truly exemplifies the epitome of modern elegance. This one-of-a-kind custom layout has it all: 2 laundry rooms, 2 dedicated offices, 5 bedrooms, 6 bathrooms & it’s fully transformed with luxury finishes. You enter through your gated door into a large private courtyard for entertaining and relaxing. Prepare to be dazzled by the fully remodeled & extended gourmet kitchen featuring luxury frameless cabinets, quartz countertops, top-of-the-line appliances including Viking 6-burner gas cooktop, built-in refrigerator, double oven, & 2 built out pantries providing ample storage. There are generous gathering areas including a family room off the kitchen and large deck for indoor/outdoor living, 2 story formal living room where you enjoy a cozy gas fireplace, & an oversized dining room with custom wine wall. This home is perfect for working from home with 2 full studies, hobby room plus a media room. Ascend the curved iron staircase to retreat to the lavish primary bedroom boasting stunning mountain views, custom his & her built-in closets, and a luxurious 5-piece bath complete with a walk-in rain shower and soaking tub. The second laundry upstairs is conveniently hidden in custom cabinets & built-ins. The walk-out basement has high ceilings featuring an amazing children’s play area with climbing wall & other fun activities, a bedroom, full bath, & 1,000 square foot unfinished customizable area for ample storage, exercise room; the options are endless! The epoxy finished 4-car garage features a 3-car garage with tandem space for your extra-long toys and a separate 1-car garage with built-ins for a workshop. Originally crafted by renowned custom builder Joyce Homes, every corner of this masterpiece boasts meticulous attention to detail, unparalleled craftsmanship, & design.
Zillow last checked: 8 hours ago
Listing updated: October 01, 2024 at 11:04am
Listed by:
Kathleen Hofstra 303-888-1661 kathy@kathyhofstra.com,
RE/MAX Professionals
Bought with:
Ronzo Smith, 100046789
LIV Sotheby's International Realty
Source: REcolorado,MLS#: 8777555
Facts & features
Interior
Bedrooms & bathrooms
- Bedrooms: 5
- Bathrooms: 6
- Full bathrooms: 3
- 3/4 bathrooms: 2
- 1/2 bathrooms: 1
- Main level bathrooms: 2
Primary bedroom
- Description: Large Suite, Custom His/Her Closets, City And Mountain Views
- Level: Upper
- Area: 285 Square Feet
- Dimensions: 19 x 15
Bedroom
- Description: Jack And Jill Bath, Ceiling Fan
- Level: Upper
- Area: 144 Square Feet
- Dimensions: 12 x 12
Bedroom
- Description: Jack And Jill Bath, Ceiling Fan
- Level: Upper
- Area: 132 Square Feet
- Dimensions: 12 x 11
Bedroom
- Description: Ensuite Bath, Ceiling Fan
- Level: Upper
- Area: 156 Square Feet
- Dimensions: 12 x 13
Bedroom
- Description: Ceiling Fan, Egress Window
- Level: Basement
- Area: 182 Square Feet
- Dimensions: 14 x 13
Primary bathroom
- Description: 5-Piece, Walk-In Rain Shower, Soaking Tub, Quartz Counters
- Level: Upper
Bathroom
- Description: Next To Den/Bedroom, Updated Quartz, Walk-In Shower
- Level: Main
Bathroom
- Description: Updated
- Level: Main
Bathroom
- Description: Jack And Jill Bath, Updated Quartz, 2 Sinks
- Level: Upper
Bathroom
- Description: Next To Bedroom
- Level: Basement
Bathroom
- Description: Updated
- Level: Upper
Bonus room
- Description: High Ceiling, Climbing Wall, Play Area
- Level: Basement
- Area: 180 Square Feet
- Dimensions: 18 x 10
Den
- Description: Bedroom Or Study
- Level: Main
- Area: 168 Square Feet
- Dimensions: 14 x 12
Den
- Description: 2nd Den-2 Story Ceiling, French Doors
- Level: Upper
- Area: 238 Square Feet
- Dimensions: 17 x 14
Dining room
- Description: Butler’s Pantry, Custom Wine Wall/Rack, Custom Light Fixture
- Level: Main
- Area: 144 Square Feet
- Dimensions: 12 x 12
Family room
- Description: Ceiling Fan
- Level: Main
- Area: 330 Square Feet
- Dimensions: 15 x 22
Kitchen
- Description: Complete Top Of The Line Remodel, Center Island, Luxury Cabinets, Quartz Counters, Viking 6 Burner Gas Cooktop, Built-In Refrigerator, Two Pantries
- Level: Main
- Area: 464 Square Feet
- Dimensions: 16 x 29
Laundry
- Description: Off Garage Plus Mud Room With 2nd Refrigerator And Built-Ins
- Level: Main
Laundry
- Description: 2nd Laundry Room - Hidden In Custom Cabinets
- Level: Upper
Living room
- Description: 2 Story Ceilings, Gas Fireplace, Fabulous Custom Chandiler
- Level: Main
- Area: 154 Square Feet
- Dimensions: 14 x 11
Media room
- Description: Media/Game Room, Work Area/Library
- Level: Upper
- Area: 240 Square Feet
- Dimensions: 16 x 15
Heating
- Forced Air, Natural Gas
Cooling
- Central Air
Appliances
- Included: Convection Oven, Cooktop, Dishwasher, Disposal, Double Oven, Gas Water Heater, Microwave, Refrigerator, Self Cleaning Oven
Features
- Built-in Features, Ceiling Fan(s), Entrance Foyer, Five Piece Bath, High Ceilings, High Speed Internet, Jack & Jill Bathroom, Kitchen Island, Open Floorplan, Pantry, Primary Suite, Quartz Counters, Smoke Free, Vaulted Ceiling(s), Walk-In Closet(s)
- Flooring: Carpet, Laminate, Tile, Wood
- Windows: Double Pane Windows, Window Treatments
- Basement: Exterior Entry,Finished,Walk-Out Access
- Number of fireplaces: 1
- Fireplace features: Gas Log, Living Room
Interior area
- Total structure area: 6,159
- Total interior livable area: 6,159 sqft
- Finished area above ground: 4,300
- Finished area below ground: 860
Property
Parking
- Total spaces: 4
- Parking features: Concrete, Dry Walled, Exterior Access Door, Floor Coating, Lighted, Storage
- Attached garage spaces: 4
Features
- Levels: Two
- Stories: 2
- Patio & porch: Deck, Front Porch, Patio
- Exterior features: Lighting, Private Yard
- Fencing: Full
- Has view: Yes
- View description: Mountain(s)
Lot
- Size: 10,018 sqft
- Features: Landscaped, Many Trees, Master Planned, Sprinklers In Front, Sprinklers In Rear
Details
- Parcel number: R0437988
- Zoning: PDU
- Special conditions: Standard
Construction
Type & style
- Home type: SingleFamily
- Property subtype: Single Family Residence
Materials
- Frame, Stucco
- Foundation: Concrete Perimeter, Structural
- Roof: Composition
Condition
- Updated/Remodeled
- Year built: 2005
Details
- Builder name: Joyce Homes
Utilities & green energy
- Electric: 220 Volts
- Sewer: Public Sewer
- Water: Public
- Utilities for property: Electricity Connected, Internet Access (Wired), Natural Gas Connected
Community & neighborhood
Security
- Security features: Security System
Location
- Region: Highlands Ranch
- Subdivision: Highlands Ranch
HOA & financial
HOA
- Has HOA: Yes
- HOA fee: $168 quarterly
- Amenities included: Clubhouse, Fitness Center, Park, Playground, Pool, Spa/Hot Tub, Tennis Court(s), Trail(s)
- Services included: Recycling, Trash
- Association name: HRCA
- Association phone: 303-471-8958
- Second HOA fee: $222 semi-annually
- Second association name: FireLight
- Second association phone: 303-471-8815
Other
Other facts
- Listing terms: Cash,Conventional,Jumbo,VA Loan
- Ownership: Individual
- Road surface type: Paved
Price history
| Date | Event | Price |
|---|---|---|
| 7/2/2024 | Sold | $1,560,000$253/sqft |
Source: | ||
| 5/15/2024 | Pending sale | $1,560,000$253/sqft |
Source: | ||
| 5/10/2024 | Listed for sale | $1,560,000+74.5%$253/sqft |
Source: | ||
| 10/2/2020 | Sold | $894,000-0.6%$145/sqft |
Source: Public Record Report a problem | ||
| 8/22/2020 | Pending sale | $899,000$146/sqft |
Source: Steve Jacobson Group #1897053 Report a problem | ||
Public tax history
| Year | Property taxes | Tax assessment |
|---|---|---|
| 2025 | $8,515 +0.2% | $90,850 -3.4% |
| 2024 | $8,500 +54.8% | $94,040 -1% |
| 2023 | $5,492 -3.9% | $94,960 +58% |
Find assessor info on the county website
Neighborhood: 80126
Nearby schools
GreatSchools rating
- 9/10Copper Mesa Elementary SchoolGrades: PK-6Distance: 0.5 mi
- 5/10Mountain Ridge Middle SchoolGrades: 7-8Distance: 2 mi
- 9/10Mountain Vista High SchoolGrades: 9-12Distance: 0.7 mi
Schools provided by the listing agent
- Elementary: Copper Mesa
- Middle: Mountain Ridge
- High: Mountain Vista
- District: Douglas RE-1
Source: REcolorado. This data may not be complete. We recommend contacting the local school district to confirm school assignments for this home.
Get a cash offer in 3 minutes
Find out how much your home could sell for in as little as 3 minutes with a no-obligation cash offer.
Estimated market value
$1,555,100
Get a cash offer in 3 minutes
Find out how much your home could sell for in as little as 3 minutes with a no-obligation cash offer.
Estimated market value
$1,555,100


