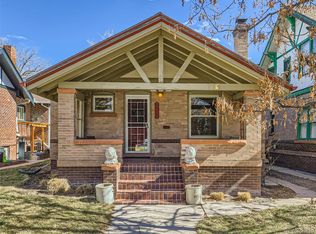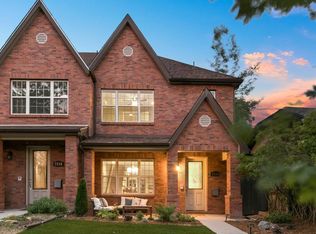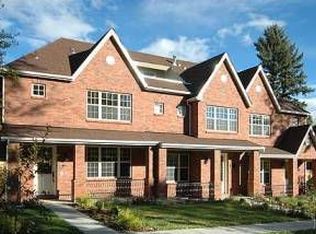Sold for $1,085,000
$1,085,000
2736 Java Court, Denver, CO 80211
4beds
2,412sqft
Single Family Residence
Built in 1921
4,760 Square Feet Lot
$1,033,800 Zestimate®
$450/sqft
$4,760 Estimated rent
Home value
$1,033,800
$961,000 - $1.11M
$4,760/mo
Zestimate® history
Loading...
Owner options
Explore your selling options
What's special
BEAUTIFUL HOME BACK ON MARKET... DEAL FELL THROUGH DUE TO CONTINGENCY and through no fault of Sellers. Inspection fully complete.
Welcome to this beautifully modernized home in the highly sought-after Sloan Lake neighborhood! This charming and spacious bungalow combines modern amenities with timeless elegance. The exterior has new paint, brand new roof and gutters. Unique flagpole adorns the front of the home. Newer windows throughout for energy efficiency. The private backyard with a covered patio provides a tranquil space for outdoor relaxation and entertaining. Inside discover an open floor plan with beautiful wood flooring throughout. The bright, kitchen boasts high end cabinets, luxurious marble countertops, and Kitchen Aid appliances, including a downdraft oven and a wine cooler. A sunny corner nook with built-in benches off the kitchen offers a cozy spot for dining or morning coffee. The living room exudes warmth with its open flame log gas fireplace, complete with a new hearth and mantle. The reconfigured primary bedroom features an ensuite 3/4 bath with a stylish barn door and a his-and-hers walk-in closet. An additional non-conforming bedroom/study and a newly remodeled full bath complete the main level. Don't miss the full finished basement, which has been successfully used as an Airbnb and includes a private side entrance. With great ceiling height, this space offers two sizeable bedrooms with egress windows and ample closet space. The newly designed kitchen, dining area, and cozy family room with large windows provide a welcoming and functional living area. The basement also features a new 3/4 bath, laundry. Additional upgrades include a new hot water heater and a newer furnace. Conveniently located near the Highlands area and Sloan's Lake, this home offers easy access to the mountains and downtown Denver. Enjoy the vibrant local scene with plenty of great restaurants, shopping, and so much more nearby. Set a showing today!
Zillow last checked: 8 hours ago
Listing updated: November 24, 2024 at 06:20pm
Listed by:
Kristen Corporon 303-459-4195 kristen@brixdenver.com,
Brix Real Estate LLC
Bought with:
Kassidy Benson, 100053612
Living Room Real Estate
Source: REcolorado,MLS#: 8695029
Facts & features
Interior
Bedrooms & bathrooms
- Bedrooms: 4
- Bathrooms: 3
- Full bathrooms: 1
- 3/4 bathrooms: 2
- Main level bathrooms: 2
- Main level bedrooms: 2
Primary bedroom
- Description: New His And Hers Walk-In Closet
- Level: Main
Bedroom
- Description: Non-Conforming/Study
- Level: Main
Bedroom
- Description: Nice Sized With Double-Closet - Egress Window
- Level: Basement
Bedroom
- Description: Private - Egress Window
- Level: Basement
Primary bathroom
- Description: En-Suite With Barn Door
- Level: Main
Bathroom
- Description: Newly Remodeled
- Level: Main
Bathroom
- Description: Newly Remodeled
- Level: Basement
Dining room
- Description: Large Windows, Open Floor Plan, Wine Closet Available
- Level: Main
Dining room
- Description: Good Ceiling Height Throughout
- Level: Basement
Family room
- Description: Non-Working Fireplace (Aesthetic Only) Nice Windows
- Level: Basement
Kitchen
- Description: Beautfully Remodeled Open On Main-Separate Nook
- Level: Main
Kitchen
- Description: Complete With Refrigerator, Sink, Microwave, Cooktop, Dishwasher, Disposal
- Level: Basement
Laundry
- Description: Stackable Washer & Dryer, Utility Sink
- Level: Basement
Living room
- Description: High Ceilings On Main/Beautiful Fireplace
- Level: Main
Utility room
- Description: Great For Storage
- Level: Basement
Heating
- Baseboard, Electric, Forced Air, Natural Gas
Cooling
- Central Air, Evaporative Cooling
Appliances
- Included: Cooktop, Dishwasher, Disposal, Down Draft, Dryer, Freezer, Gas Water Heater, Microwave, Oven, Refrigerator, Trash Compactor, Washer, Wine Cooler
- Laundry: In Unit
Features
- Ceiling Fan(s), Kitchen Island, Marble Counters, Open Floorplan, Primary Suite, Radon Mitigation System, Smoke Free, Solid Surface Counters, Walk-In Closet(s)
- Flooring: Carpet, Tile, Wood
- Windows: Double Pane Windows
- Basement: Finished,Full,Interior Entry
- Number of fireplaces: 2
- Fireplace features: Gas, Living Room
Interior area
- Total structure area: 2,412
- Total interior livable area: 2,412 sqft
- Finished area above ground: 1,206
- Finished area below ground: 1,206
Property
Parking
- Total spaces: 1
- Parking features: Garage
- Garage spaces: 1
Features
- Levels: One
- Stories: 1
- Patio & porch: Covered, Front Porch, Patio
- Exterior features: Private Yard
- Fencing: Full
Lot
- Size: 4,760 sqft
- Features: Landscaped, Level, Sprinklers In Front, Sprinklers In Rear
Details
- Parcel number: 229318010
- Zoning: U-SU-B
- Special conditions: Standard
Construction
Type & style
- Home type: SingleFamily
- Architectural style: Bungalow
- Property subtype: Single Family Residence
Materials
- Brick
- Foundation: Slab
- Roof: Composition
Condition
- Updated/Remodeled
- Year built: 1921
Utilities & green energy
- Sewer: Public Sewer
- Water: Public
- Utilities for property: Cable Available, Electricity Connected
Community & neighborhood
Security
- Security features: Carbon Monoxide Detector(s), Radon Detector, Smoke Detector(s)
Location
- Region: Denver
- Subdivision: Highlands/Sloans Lake
Other
Other facts
- Listing terms: Cash,Conventional,FHA,VA Loan
- Ownership: Individual
- Road surface type: Paved
Price history
| Date | Event | Price |
|---|---|---|
| 11/21/2024 | Sold | $1,085,000$450/sqft |
Source: | ||
| 10/29/2024 | Pending sale | $1,085,000$450/sqft |
Source: | ||
| 10/24/2024 | Price change | $1,085,000-3.6%$450/sqft |
Source: | ||
| 9/25/2024 | Listed for sale | $1,125,000$466/sqft |
Source: | ||
| 8/7/2024 | Pending sale | $1,125,000$466/sqft |
Source: | ||
Public tax history
| Year | Property taxes | Tax assessment |
|---|---|---|
| 2024 | $3,942 +1.5% | $50,870 -5.9% |
| 2023 | $3,884 +3.6% | $54,070 +10.7% |
| 2022 | $3,749 +37.8% | $48,840 -2.8% |
Find assessor info on the county website
Neighborhood: Sloan Lake
Nearby schools
GreatSchools rating
- 8/10Brown Elementary SchoolGrades: PK-5Distance: 0.3 mi
- 9/10Skinner Middle SchoolGrades: 6-8Distance: 1.1 mi
- 5/10North High SchoolGrades: 9-12Distance: 0.4 mi
Schools provided by the listing agent
- Elementary: Brown
- Middle: Strive Sunnyside
- High: North
- District: Denver 1
Source: REcolorado. This data may not be complete. We recommend contacting the local school district to confirm school assignments for this home.
Get a cash offer in 3 minutes
Find out how much your home could sell for in as little as 3 minutes with a no-obligation cash offer.
Estimated market value
$1,033,800


