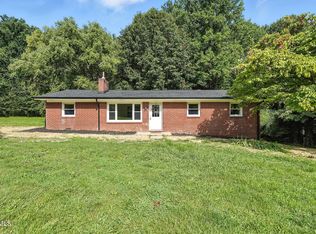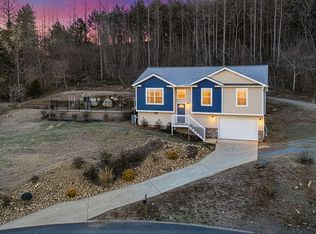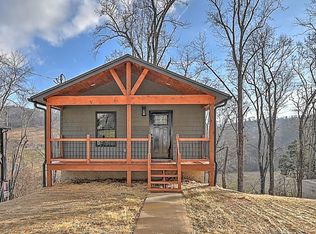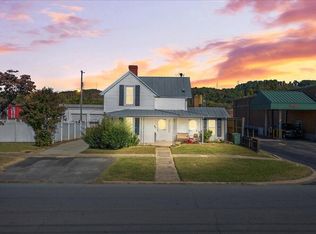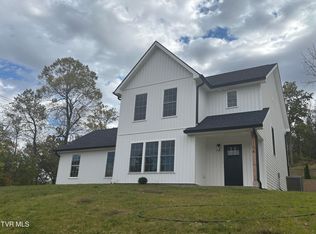Discover peaceful country living with all the modern comforts in this brand new doublewide home nestled on 4 acres of land—perfect for gardening, recreation, or even adding a shop or barn. Everything is ready to go except building the porches and adding a driveway.
✨ Home Features:
Spacious open floor plan with natural light throughout
All appliances included — refrigerator, range, dishwasher, washer & dryer
Sleek modern kitchen with generous cabinet space and large pantry
Cozy living area with fireplace perfect for relaxing or entertaining
Primary ensuite with HUGE walk-in shower and double vanity
Separate laundry/mudroom for added convenience that includes a utility sink
🌳 Land Features:
4 acres of land — plenty of room for animals, hobbies, or expansion
Peaceful setting with room to roam
Potential for fencing, outbuildings, or a garden paradise
You owe it to yourself to see this home.
Square footage and other listing details pulled from 3rd party All information herein deemed reliable but not guaranteed. Buyer/ Buyers agent to verify all information and schedule showings thru Showing Time or call listing agent. Aerial photo boundary lines are approximates only.
For sale
Price increase: $15K (12/5)
$315,000
2739 Siam Rd, Elizabethton, TN 37643
3beds
1,920sqft
Est.:
Single Family Residence, Residential, Manufactured Home
Built in 2024
3.67 Acres Lot
$306,400 Zestimate®
$164/sqft
$-- HOA
What's special
Peaceful settingGarden paradiseSpacious open floor planGenerous cabinet spaceSleek modern kitchenUtility sinkLarge pantry
- 145 days |
- 766 |
- 58 |
Zillow last checked: 8 hours ago
Listing updated: December 05, 2025 at 05:57am
Listed by:
Allie Stidhams 423-291-9327,
Hurd Realty, LLC 423-491-8335
Source: TVRMLS,MLS#: 9984991
Facts & features
Interior
Bedrooms & bathrooms
- Bedrooms: 3
- Bathrooms: 2
- Full bathrooms: 2
Heating
- Central, Fireplace(s)
Cooling
- Ceiling Fan(s), Central Air
Appliances
- Included: Dishwasher, Dryer, Electric Range, Refrigerator, Washer
- Laundry: Electric Dryer Hookup, Washer Hookup, Sink
Features
- Eat-in Kitchen, Entrance Foyer, Kitchen Island, Kitchen/Dining Combo, Open Floorplan, Pantry, Shower Only
- Flooring: Vinyl
- Windows: Double Pane Windows
- Basement: Crawl Space
- Number of fireplaces: 1
- Fireplace features: Den
Interior area
- Total structure area: 1,920
- Total interior livable area: 1,920 sqft
Property
Features
- Levels: One
- Stories: 1
Lot
- Size: 3.67 Acres
- Dimensions: 166M x 247.5 IRR
- Topography: Cleared, Level, Part Wooded, Rolling Slope
Details
- Parcel number: 050k A 006.00
- Zoning: Residential
Construction
Type & style
- Home type: MobileManufactured
- Architectural style: Farmhouse
- Property subtype: Single Family Residence, Residential, Manufactured Home
Materials
- Vinyl Siding
- Roof: Shingle
Condition
- Above Average
- New construction: No
- Year built: 2024
Utilities & green energy
- Sewer: Septic Tank
- Water: Public
- Utilities for property: Electricity Connected, Water Connected
Community & HOA
Community
- Subdivision: Not In Subdivision
HOA
- Has HOA: No
Location
- Region: Elizabethton
Financial & listing details
- Price per square foot: $164/sqft
- Tax assessed value: $210,200
- Annual tax amount: $1,146
- Date on market: 8/26/2025
- Listing terms: Cash,Conventional
- Electric utility on property: Yes
- Body type: Double Wide
Estimated market value
$306,400
$291,000 - $322,000
$1,078/mo
Price history
Price history
| Date | Event | Price |
|---|---|---|
| 12/5/2025 | Price change | $315,000+5%$164/sqft |
Source: TVRMLS #9984991 Report a problem | ||
| 11/4/2025 | Price change | $300,000-7.7%$156/sqft |
Source: TVRMLS #9984991 Report a problem | ||
| 8/26/2025 | Listed for sale | $325,000+333.3%$169/sqft |
Source: TVRMLS #9984991 Report a problem | ||
| 5/23/2023 | Sold | $75,000-6.2%$39/sqft |
Source: TVRMLS #9951148 Report a problem | ||
| 4/27/2023 | Listed for sale | $79,999+2566.6%$42/sqft |
Source: TVRMLS #9951148 Report a problem | ||
Public tax history
Public tax history
| Year | Property taxes | Tax assessment |
|---|---|---|
| 2025 | $1,146 +721.1% | $52,550 +721.1% |
| 2024 | $140 -62.7% | $6,400 -62.7% |
| 2023 | $374 +7.4% | $17,150 |
Find assessor info on the county website
BuyAbility℠ payment
Est. payment
$1,767/mo
Principal & interest
$1518
Property taxes
$139
Home insurance
$110
Climate risks
Neighborhood: 37643
Nearby schools
GreatSchools rating
- 6/10Valley Forge Elementary SchoolGrades: PK-5Distance: 1.5 mi
- 6/10Hampton Elementary SchoolGrades: PK-8Distance: 2.2 mi
- 4/10Hampton High SchoolGrades: 9-12Distance: 2.8 mi
Schools provided by the listing agent
- Elementary: Valley Forge
- Middle: Hampton
- High: Hampton
Source: TVRMLS. This data may not be complete. We recommend contacting the local school district to confirm school assignments for this home.
- Loading
